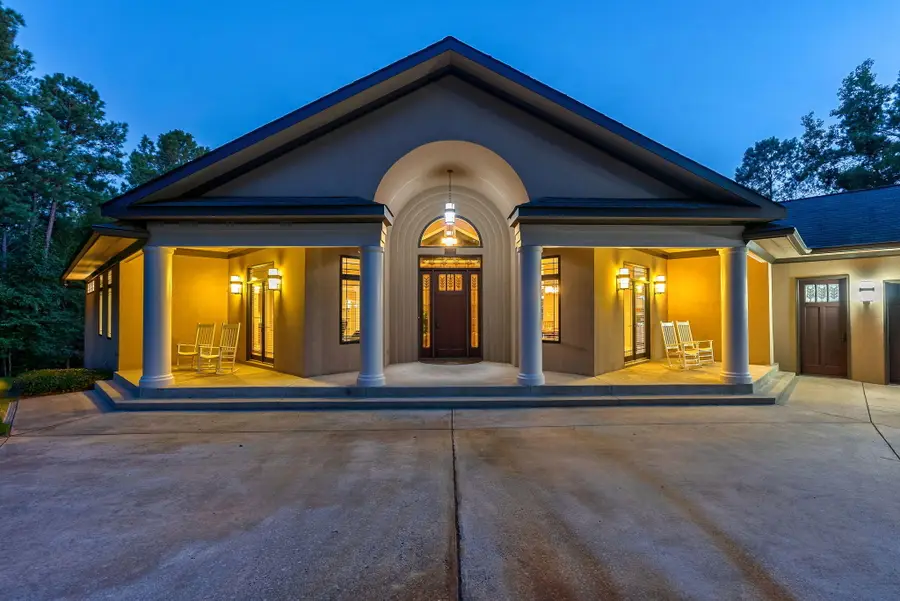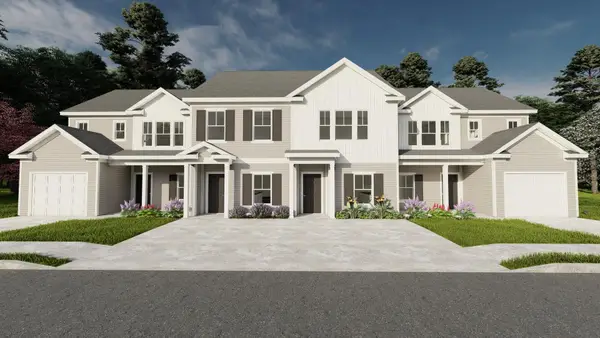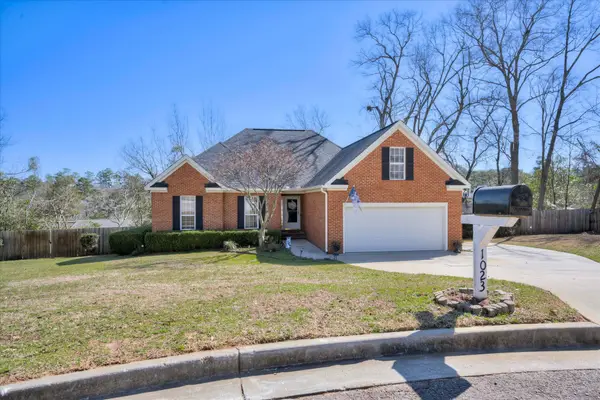875 Colonel Shaws Way, North Augusta, SC 29860
Local realty services provided by:ERA Sunrise Realty



Listed by:cristy lynn carter
Office:meybohm real estate - north au
MLS#:213461
Source:SC_AAOR
Price summary
- Price:$1,237,500
- Price per sq. ft.:$212.99
- Monthly HOA dues:$150
About this home
This custom home, inspired by Frank Lloyd Wright, is truly a masterpiece of architecture and design, available on the market for the first time. Spanning 5,810 square feet, the home was built by J Haynes Waters and offers a unique living experience, seamlessly blending the indoors with the natural surroundings.
Architectural Features:
Frank Lloyd Wright Inspiration: The design incorporates Wright's principles, emphasizing the integration of the home with its natural surroundings, modular geometry, and solar orientation.
Natural Daylighting: The floor plan is meticulously designed to capture sunlight throughout the day. The bedrooms face east, welcoming the morning light, while the west-facing kitchen catches early sun and stays bright all day due to a 45° angle. The southern exposure of the living and family rooms, along with a well-lit office area, reduces the need for artificial lighting.
Open Floor Plan: The home's layout provides an interplay of geometry, shaping spaces and defining rooms while maintaining a connection with the outdoors. The lower level, with its 10-ft ceilings, large windows, and light color palette, feels just as open and bright as the main level.
E-Performance Windows: These ensure a connection with the serene forest views, offering a consistent visual link to the outdoors from both levels.
Interior and Exterior Details:
4 Bedrooms and 5 Bathrooms: Two bedrooms are located on each level, offering privacy and comfort.
Dual Kitchens and Laundry Rooms: Perfect for convenience and functionality, with walk-in pantries and built-in cabinetry throughout.
Craftsman Prairie Theme: Reflecting Wright's influence, the home features coffered 10-ft ceilings, larger roof eaves for shading, and transom windows.
Other features include: Brazilian Walnut hardwood floors, Cherry wood cabinets & custom millwork, Travertine-look Porcelain tiled Bath surrounds & floors, Slate Entry, mudroom & laundry floors, stacked stone fireplace, backsplashes & foyer, granite countertops, under cabinet lighting, Kitchen-Aid appliances, French doors, Central vacuum system, two stairways leading to the lower level and a phenomenal spiral staircase between upper deck & lower patio; just to name a few!
Outdoor Living: The property includes a large Brazilian cherry wood deck with a gas BBQ outlet, perfect for outdoor entertaining.
Daylight Walkout Basement: With 10-ft ceilings, this space includes a multi-purpose room, home theater, and exercise room, all designed for an active lifestyle.
Garage and Property: The home sits on 3.2 acres, circular driveway & a three-car oversized garage, ensuring plenty of space and privacy.
Location:
Shaw Estates/Mount Vintage Golf Community: Residents enjoy amenities such as a Junior Olympic-sized swimming pool, six lighted clay tennis courts, two bocce ball courts, a fitness center, and a community garden. The golf course is also a highlight, all conveniently located off I-20.
This home is more than just a place to live; it's an experience, offering a perfect balance of natural beauty, architectural brilliance, and modern amenities.
If measurements are important to buyer, buyer is to measure for accuracy. All information hereby is deemed liable but not guaranteed.
Contact an agent
Home facts
- Year built:2008
- Listing Id #:213461
- Added:357 day(s) ago
- Updated:July 16, 2025 at 02:38 PM
Rooms and interior
- Bedrooms:4
- Total bathrooms:5
- Full bathrooms:3
- Half bathrooms:2
- Living area:5,810 sq. ft.
Heating and cooling
- Cooling:Central Air, Heat Pump
- Heating:Electric, Fireplace(s), Forced Air, Heat Pump
Structure and exterior
- Year built:2008
- Building area:5,810 sq. ft.
- Lot area:3.2 Acres
Schools
- High school:Fox Creek
- Middle school:Merriwether
- Elementary school:Merriwether
Utilities
- Water:Public
- Sewer:Septic Tank
Finances and disclosures
- Price:$1,237,500
- Price per sq. ft.:$212.99
New listings near 875 Colonel Shaws Way
- New
 $380,000Active3 beds 3 baths2,130 sq. ft.
$380,000Active3 beds 3 baths2,130 sq. ft.22 Stirrup Drive, North Augusta, SC 29860
MLS# 219003Listed by: METHOD REAL ESTATE GROUP - New
 $265,000Active3 beds 3 baths1,490 sq. ft.
$265,000Active3 beds 3 baths1,490 sq. ft.Fbth7a Caroline Court, North Augusta, SC 29841
MLS# 545751Listed by: IVEY REALTY ASSOCIATES, LLC - New
 $265,000Active3 beds 3 baths1,490 sq. ft.
$265,000Active3 beds 3 baths1,490 sq. ft.Fbth7d Caroline Court, North Augusta, SC 29841
MLS# 545752Listed by: IVEY REALTY ASSOCIATES, LLC - New
 $228,900Active2 beds 2 baths1,162 sq. ft.
$228,900Active2 beds 2 baths1,162 sq. ft.Fbth7b Caroline Court, North Augusta, SC 29841
MLS# 545753Listed by: IVEY REALTY ASSOCIATES, LLC - New
 $228,900Active2 beds 2 baths1,162 sq. ft.
$228,900Active2 beds 2 baths1,162 sq. ft.Fbth7c Caroline Court, North Augusta, SC 29841
MLS# 545754Listed by: IVEY REALTY ASSOCIATES, LLC - New
 $449,900Active5 beds 4 baths3,019 sq. ft.
$449,900Active5 beds 4 baths3,019 sq. ft.Wd234 Windsor Drive, North Augusta, SC 29860
MLS# 545750Listed by: IVEY REALTY ASSOCIATES, LLC - New
 $250,000Active4 beds 2 baths2,088 sq. ft.
$250,000Active4 beds 2 baths2,088 sq. ft.641 Mealing Road, North Augusta, SC 29860
MLS# 219000Listed by: WOODWARD & ASSOCIATES - New
 $229,900Active2 beds 2 baths1,308 sq. ft.
$229,900Active2 beds 2 baths1,308 sq. ft.220 Haley Drive, North Augusta, SC 29860
MLS# 545743Listed by: SOUTHEASTERN RESIDENTIAL, LLC - Open Sun, 1:30 to 3pmNew
 $394,900Active4 beds 2 baths1,917 sq. ft.
$394,900Active4 beds 2 baths1,917 sq. ft.1023 Scenic Court, North Augusta, SC 29841
MLS# 545726Listed by: MEYBOHM REAL ESTATE - NORTH AUGUSTA - New
 $254,900Active3 beds 1 baths1,676 sq. ft.
$254,900Active3 beds 1 baths1,676 sq. ft.806 Lake Avenue, North Augusta, SC 29841
MLS# 545718Listed by: KELLER WILLIAMS REALTY AUGUSTA
