- ERA
- South Carolina
- North Charleston
- 1936 Aichele Drive
1936 Aichele Drive, North Charleston, SC 29406
Local realty services provided by:ERA Greater North Properties
1936 Aichele Drive,North Charleston, SC 29406
$549,000
- 4 Beds
- 4 Baths
- 2,445 sq. ft.
- Single family
- Active
Listed by: daniel carabus
Office: the boulevard company
MLS#:25030106
Source:MI_NGLRMLS
Price summary
- Price:$549,000
- Price per sq. ft.:$224.54
About this home
$10,000 in CLOSING COSTS or RATE BUY DOWN for this amazing SEMI-CUSTOM home in a GREAT LOCATION off RIVERS AVENUE, within minutes to INTERSTATE 26 AND 526, and also minutes to TANGER OUTLETS, NORWOODS MALL, BOEING and THE AIRPORT. Prepare to be IMPRESSED by the tasty finishes and craftsmanship of this amazing property. Sitting on a large quarter acre enclosed lot, with a super generous backyard, one attached garage and large driveway for plenty of cars, front and back balconies and patios etc. Entering the house you will be impressed by the open floor plan, with lots of windows to bring the light inside; the kitchen is state of the art with luxury quartz, high end appliances, built-in oven, impressive cabinets, range hood etc. DUAL-MASTER offers the convenience of mother-in-law suite,office space and more. Four bedrooms and 3 & 1/2 bathrooms is just enough for this almost 2,500 sq ft living space that offers all you are looking in a well design and built house. The bathrooms are a state of the art spas-like with quality and tasty finishes. The house has a lot to offer and you will be definitely impressed when you see it. X flood zone! Come see it today!
Contact an agent
Home facts
- Year built:2025
- Listing ID #:25030106
- Updated:February 10, 2026 at 04:34 PM
Rooms and interior
- Bedrooms:4
- Total bathrooms:4
- Full bathrooms:3
- Half bathrooms:1
- Living area:2,445 sq. ft.
Heating and cooling
- Cooling:Central Air
- Heating:Heat Pump
Structure and exterior
- Year built:2025
- Building area:2,445 sq. ft.
- Lot area:0.25 Acres
Schools
- High school:Stall
- Middle school:Morningside
- Elementary school:Pinehurst Elementary
Finances and disclosures
- Price:$549,000
- Price per sq. ft.:$224.54
New listings near 1936 Aichele Drive
- New
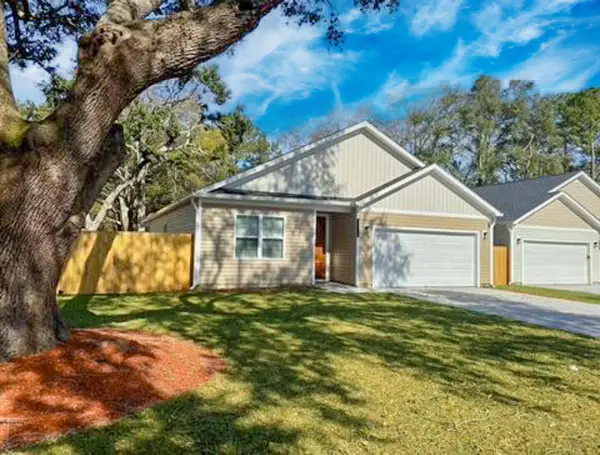 $417,900Active4 beds 3 baths1,787 sq. ft.
$417,900Active4 beds 3 baths1,787 sq. ft.2420 Raymond Avenue, North Charleston, SC 29406
MLS# 26003779Listed by: CAROLINA ELITE REAL ESTATE - Open Sat, 12 to 2pmNew
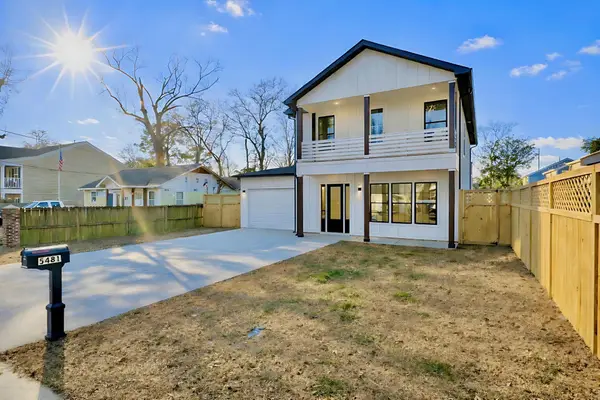 $730,000Active4 beds 4 baths2,457 sq. ft.
$730,000Active4 beds 4 baths2,457 sq. ft.5481 Turner Street, North Charleston, SC 29406
MLS# 26003764Listed by: CAROLINA ELITE REAL ESTATE - New
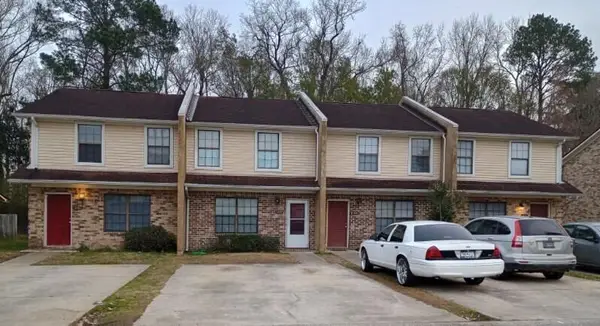 $820,000Active8 beds -- baths4,864 sq. ft.
$820,000Active8 beds -- baths4,864 sq. ft.4195 Big Ben Court, North Charleston, SC 29418
MLS# 26003759Listed by: O'MAX REAL ESTATE SERVICES - New
 $650,000Active3 beds 3 baths2,698 sq. ft.
$650,000Active3 beds 3 baths2,698 sq. ft.4221 Wildwood Landing, North Charleston, SC 29420
MLS# 26003718Listed by: REAL BROKER, LLC - New
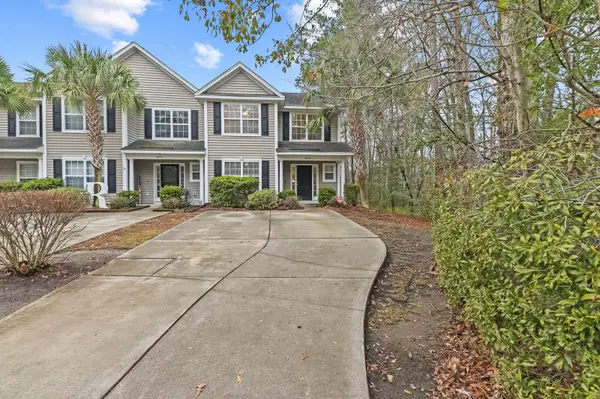 $257,000Active3 beds 4 baths1,583 sq. ft.
$257,000Active3 beds 4 baths1,583 sq. ft.8877 Gable Street, North Charleston, SC 29406
MLS# 26003648Listed by: CENTURY 21 PROPERTIES PLUS - New
 $649,000Active3 beds 2 baths1,700 sq. ft.
$649,000Active3 beds 2 baths1,700 sq. ft.4901 Ashby Avenue, North Charleston, SC 29405
MLS# 26003634Listed by: THE CASSINA GROUP - New
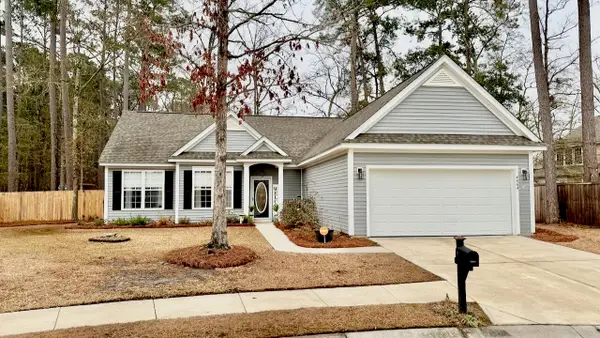 $373,500Active3 beds 2 baths1,642 sq. ft.
$373,500Active3 beds 2 baths1,642 sq. ft.4804 Cimmeron Court, Summerville, SC 29485
MLS# 26003599Listed by: COLDWELL BANKER REALTY - New
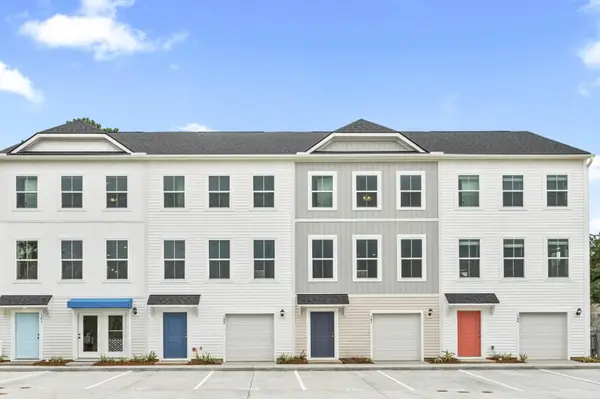 $307,490Active3 beds 4 baths1,981 sq. ft.
$307,490Active3 beds 4 baths1,981 sq. ft.4633 Forest Hills Drive #1104, North Charleston, SC 29418
MLS# 26003613Listed by: DRB GROUP SOUTH CAROLINA, LLC - New
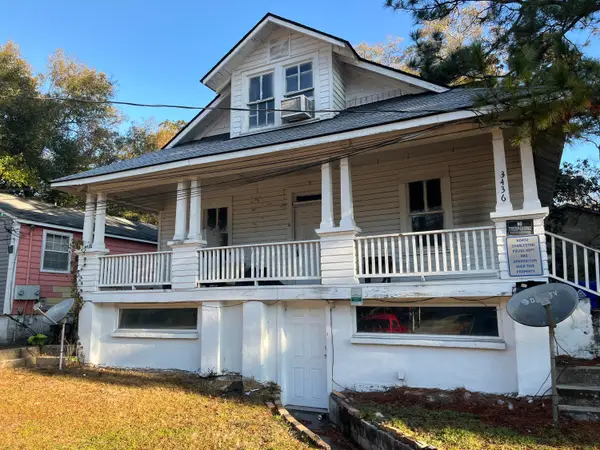 $750,000Active8 beds -- baths3,766 sq. ft.
$750,000Active8 beds -- baths3,766 sq. ft.3436 Osceola Street #A-D, North Charleston, SC 29405
MLS# 26003595Listed by: CAROLINA ONE REAL ESTATE - New
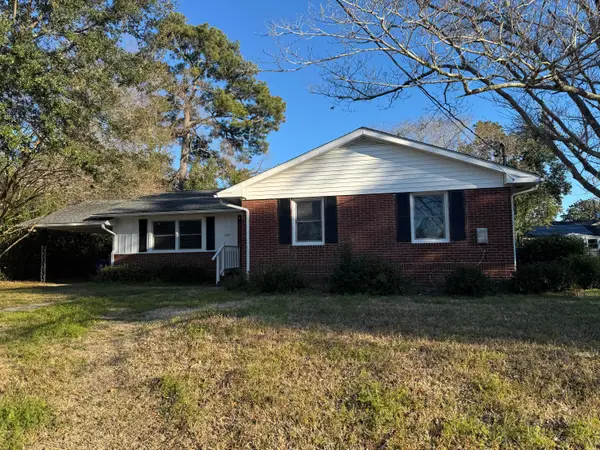 $400,000Active3 beds 2 baths2,201 sq. ft.
$400,000Active3 beds 2 baths2,201 sq. ft.1907 Aichele Drive, North Charleston, SC 29406
MLS# 26003539Listed by: CAPSTONE REALTY

