2161 W Jimtown Drive #101, North Charleston, SC 29405
Local realty services provided by:ERA Wilder Realty
Listed by: justin jureka, shea robbins843-779-8660
Office: carolina one real estate
MLS#:25017259
Source:SC_CTAR
2161 W Jimtown Drive #101,North Charleston, SC 29405
$400,000
- 3 Beds
- 3 Baths
- 1,890 sq. ft.
- Single family
- Active
Price summary
- Price:$400,000
- Price per sq. ft.:$211.64
About this home
Welcome to Monrovia Townes-- Modern Living in the Heart of Park Circle!Step into this spacious 3-bedroom, 2.5-bath, four-story condo offering 1,890 square feet of thoughtfully designed living space. Located just moments from all that Park Circle has to offer -- restaurants, shops, parks, and entertainment -- this home perfectly balances comfort and convenience.Inside, you'll find stylish quartz countertops, durable and attractive LVP flooring, and an open layout ideal for entertaining or relaxing. The large one-car garage offers plenty of storage and parking convenience, while the four-story design provides flexibility and privacy for every member of the household.Whether you're looking for your first home, a low-maintenance lifestyle, or an investment in one of NorthCharleston's most vibrant neighborhoods, Monrovia Townes delivers.
Don't miss this opportunity to own a beautiful home near the heart of Park Circle!
Contact an agent
Home facts
- Year built:2025
- Listing ID #:25017259
- Added:194 day(s) ago
- Updated:January 01, 2026 at 12:21 AM
Rooms and interior
- Bedrooms:3
- Total bathrooms:3
- Full bathrooms:2
- Half bathrooms:1
- Living area:1,890 sq. ft.
Heating and cooling
- Cooling:Central Air
Structure and exterior
- Year built:2025
- Building area:1,890 sq. ft.
- Lot area:0.08 Acres
Schools
- High school:North Charleston
- Middle school:Morningside
- Elementary school:Hursey
Utilities
- Water:Public
- Sewer:Public Sewer
Finances and disclosures
- Price:$400,000
- Price per sq. ft.:$211.64
New listings near 2161 W Jimtown Drive #101
- New
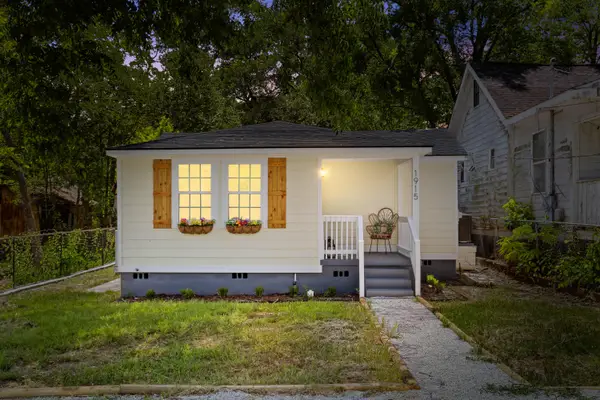 $324,900Active3 beds 2 baths912 sq. ft.
$324,900Active3 beds 2 baths912 sq. ft.1915 Quitman Street, North Charleston, SC 29405
MLS# 25033239Listed by: CAROLINA ONE REAL ESTATE - New
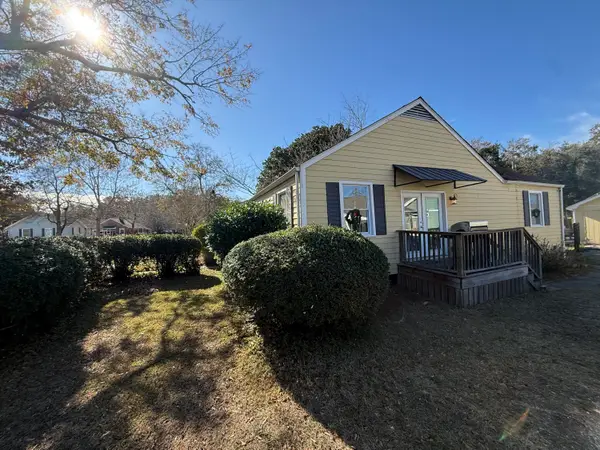 $525,000Active3 beds 2 baths1,140 sq. ft.
$525,000Active3 beds 2 baths1,140 sq. ft.4811 Berckman Road, North Charleston, SC 29405
MLS# 25033200Listed by: MAVEN REALTY - New
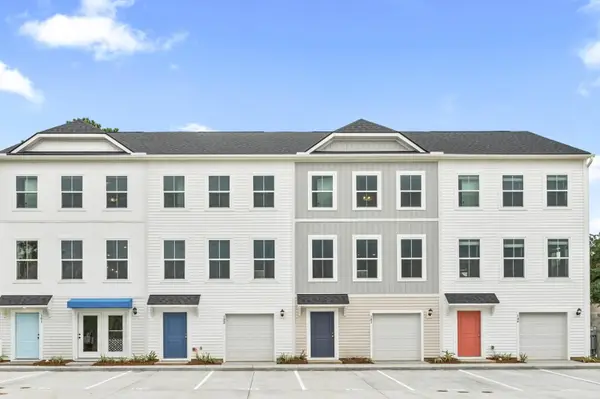 $338,490Active3 beds 4 baths1,981 sq. ft.
$338,490Active3 beds 4 baths1,981 sq. ft.4633 Forest Hills Drive #1201, North Charleston, SC 29418
MLS# 25033196Listed by: DRB GROUP SOUTH CAROLINA, LLC - New
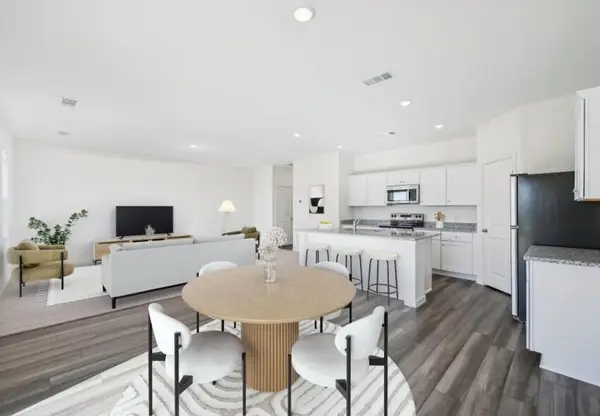 $409,990Active4 beds 3 baths2,260 sq. ft.
$409,990Active4 beds 3 baths2,260 sq. ft.5269 Cottage Landing Drive Drive, Summerville, SC 29485
MLS# 25033179Listed by: STARLIGHT HOMES - New
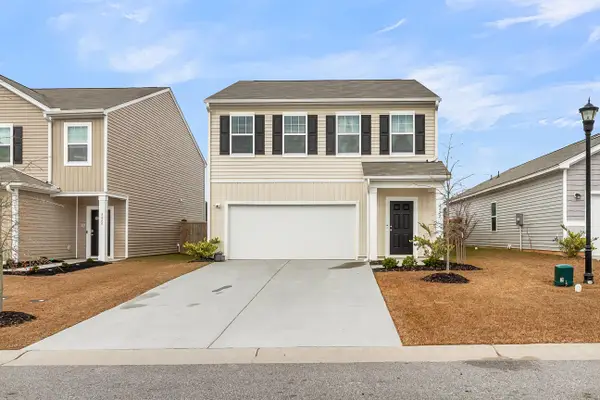 $347,000Active3 beds 3 baths1,826 sq. ft.
$347,000Active3 beds 3 baths1,826 sq. ft.4422 Cotton Flat Road, Summerville, SC 29485
MLS# 25033180Listed by: RE/MAX EXECUTIVE - New
 $300,000Active3 beds 3 baths1,452 sq. ft.
$300,000Active3 beds 3 baths1,452 sq. ft.8754 Pasture Court, Summerville, SC 29485
MLS# 25033140Listed by: FRONT DOOR REALTY - New
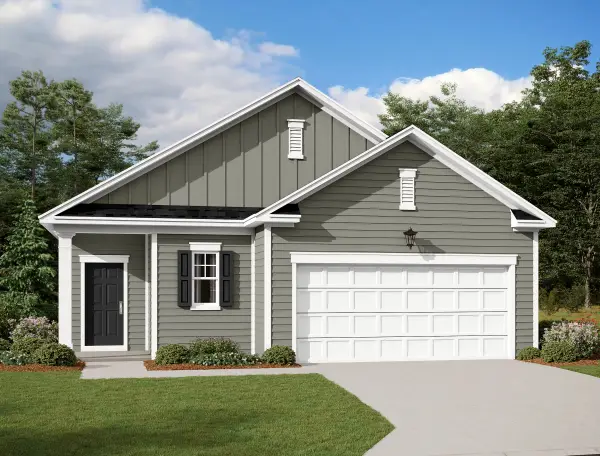 $381,290Active3 beds 2 baths1,586 sq. ft.
$381,290Active3 beds 2 baths1,586 sq. ft.5289 Cloudfield Lane Lane, Summerville, SC 29485
MLS# 25033041Listed by: STARLIGHT HOMES - New
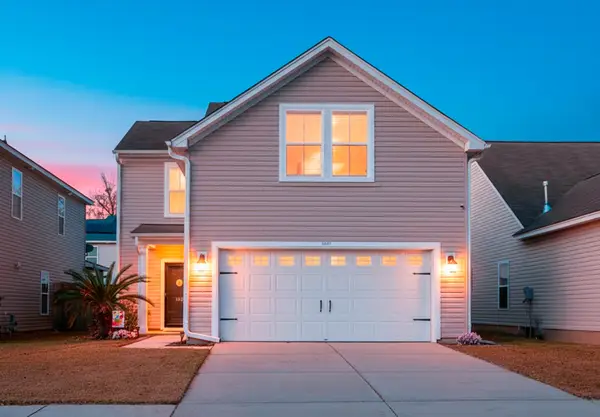 $357,400Active3 beds 3 baths1,808 sq. ft.
$357,400Active3 beds 3 baths1,808 sq. ft.3857 Annapolis Way, Ladson, SC 29456
MLS# 25033000Listed by: EXP REALTY LLC - New
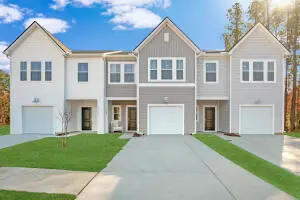 $311,320Active3 beds 3 baths1,805 sq. ft.
$311,320Active3 beds 3 baths1,805 sq. ft.7934 Triggerfish Way, North Charleston, SC 29420
MLS# 25033001Listed by: LENNAR SALES CORP. - New
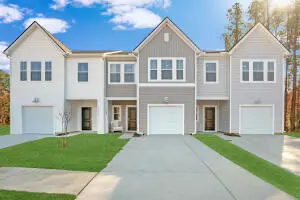 $306,810Active3 beds 3 baths1,805 sq. ft.
$306,810Active3 beds 3 baths1,805 sq. ft.7932 Triggerfish Way, North Charleston, SC 29420
MLS# 25033002Listed by: LENNAR SALES CORP.
