2641 S Allen Drive, North Charleston, SC 29405
Local realty services provided by:ERA Wilder Realty
Listed by: james peden
Office: chucktown homes powered by keller williams
MLS#:25026438
Source:SC_CTAR
Price summary
- Price:$225,000
- Price per sq. ft.:$304.88
About this home
Welcome to 2641 S Allen Drive, the cutest gem in the heart of Dorchester Terrace! This darling home has been lovingly updated from top to bottom featuring a brand-new 2025 roof, 2025 HVAC, new sewer line, and new windows throughout. The kitchen and bathroom were beautifully remodeled in 2023 and include all-new appliances -- and yes the home comes with a dishwasher included! Relax by the fire pit in the backyard behind your privacy fence. Home may be sold fully furnished, schedule your showing before its gone.Inside, you'll find two spacious bedrooms, a bright and cheerful living room, and a kitchen that's as sweet as it is stylish. The fully fenced backyard is perfect for privacy and play, while the charming front yard with its little fence adds a welcoming touch.
All furniture is negotiable so you can move right in and start enjoying your adorable new space right away. Homes this cute don't stay available for long, so schedule your showing today before it's gone!
Contact an agent
Home facts
- Year built:1945
- Listing ID #:25026438
- Added:81 day(s) ago
- Updated:December 17, 2025 at 06:31 PM
Rooms and interior
- Bedrooms:2
- Total bathrooms:1
- Full bathrooms:1
- Living area:738 sq. ft.
Heating and cooling
- Cooling:Central Air
Structure and exterior
- Year built:1945
- Building area:738 sq. ft.
- Lot area:0.14 Acres
Schools
- High school:North Charleston
- Middle school:Morningside
- Elementary school:Meeting Street Elementary at Brentwood
Utilities
- Water:Public
- Sewer:Public Sewer
Finances and disclosures
- Price:$225,000
- Price per sq. ft.:$304.88
New listings near 2641 S Allen Drive
- New
 $565,000Active4 beds 5 baths2,412 sq. ft.
$565,000Active4 beds 5 baths2,412 sq. ft.4583 Mixson Avenue, North Charleston, SC 29405
MLS# 25032804Listed by: DANIEL RAVENEL SOTHEBY'S INTERNATIONAL REALTY - New
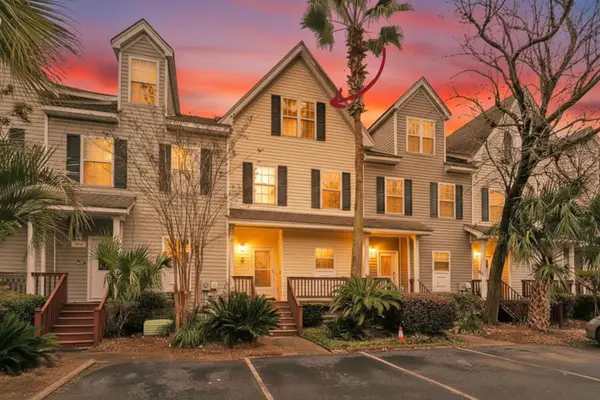 $450,000Active4 beds 4 baths2,193 sq. ft.
$450,000Active4 beds 4 baths2,193 sq. ft.4759 Arco Lane, North Charleston, SC 29418
MLS# 25032657Listed by: MATT O'NEILL REAL ESTATE - New
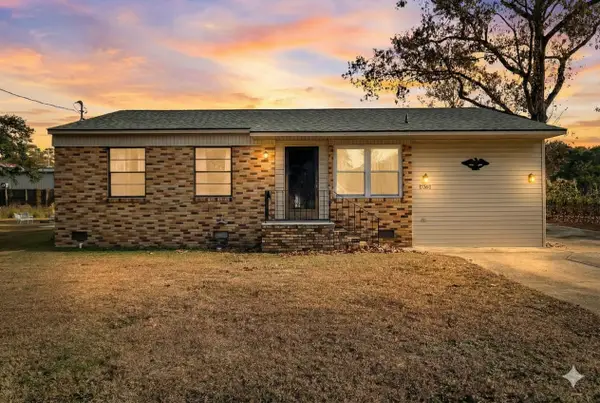 $259,900Active4 beds 2 baths1,334 sq. ft.
$259,900Active4 beds 2 baths1,334 sq. ft.7024 E Constellation Drive, North Charleston, SC 29418
MLS# 25032765Listed by: COLDWELL BANKER REALTY - New
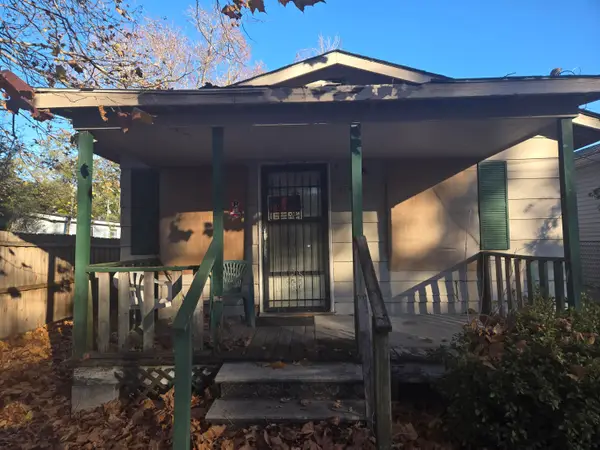 $150,000Active2 beds 1 baths667 sq. ft.
$150,000Active2 beds 1 baths667 sq. ft.4744 Wright Avenue, North Charleston, SC 29405
MLS# 25032742Listed by: EXP REALTY LLC - New
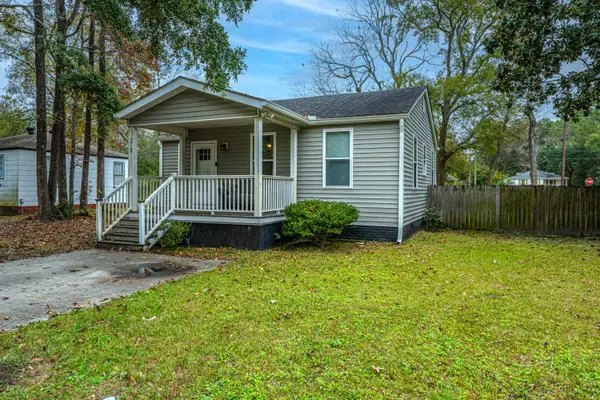 $240,000Active3 beds 1 baths897 sq. ft.
$240,000Active3 beds 1 baths897 sq. ft.2767 Houston Street, North Charleston, SC 29405
MLS# 25032738Listed by: CAROLINA ONE REAL ESTATE - Open Sat, 2 to 4pmNew
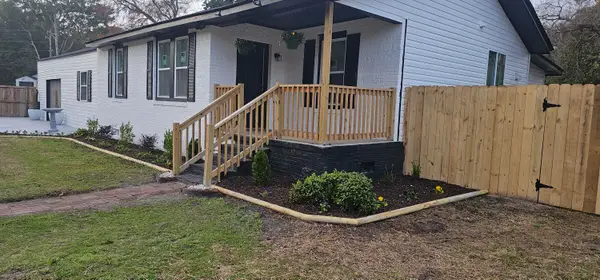 $410,000Active4 beds 3 baths1,862 sq. ft.
$410,000Active4 beds 3 baths1,862 sq. ft.2622 Wye Ln Lane, North Charleston, SC 29405
MLS# 25032625Listed by: LIFESTYLES REALTY SOUTH CAROLINA, INC - New
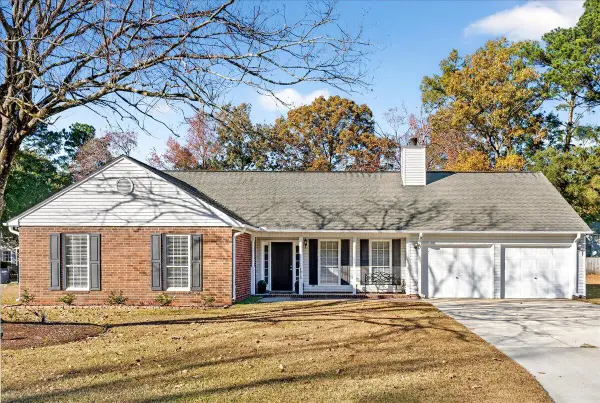 $369,000Active3 beds 2 baths1,729 sq. ft.
$369,000Active3 beds 2 baths1,729 sq. ft.4910 Boykin Drive, North Charleston, SC 29420
MLS# 25032588Listed by: JEFF COOK REAL ESTATE LPT REALTY - New
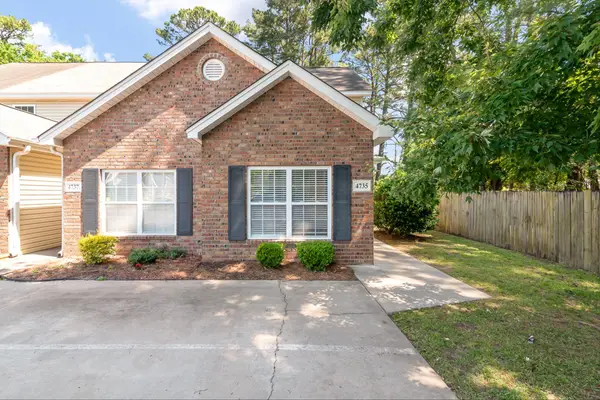 $229,000Active2 beds 2 baths1,224 sq. ft.
$229,000Active2 beds 2 baths1,224 sq. ft.4735 Skillmaster Court, North Charleston, SC 29418
MLS# 25032585Listed by: NORTHGROUP REAL ESTATE LLC - New
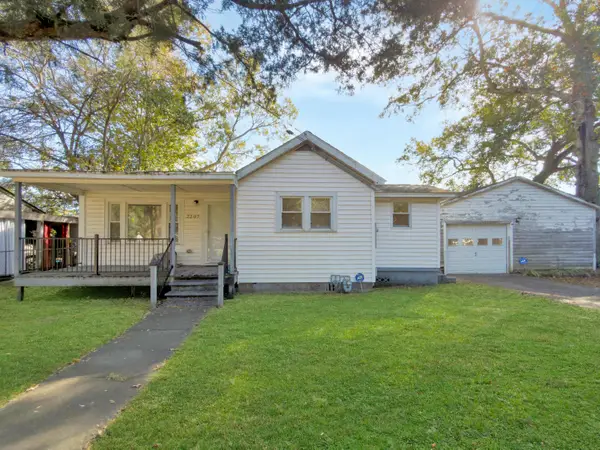 $199,000Active2 beds 1 baths919 sq. ft.
$199,000Active2 beds 1 baths919 sq. ft.2207 Margaret Drive, North Charleston, SC 29406
MLS# 25032579Listed by: BETTER HOMES AND GARDENS REAL ESTATE PALMETTO - New
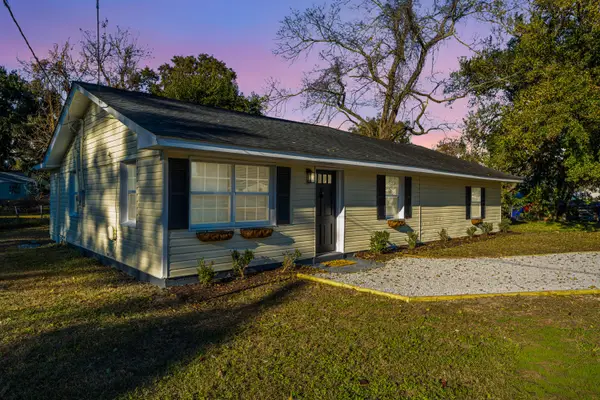 $275,000Active4 beds 2 baths1,248 sq. ft.
$275,000Active4 beds 2 baths1,248 sq. ft.2328 Meridian Road, North Charleston, SC 29405
MLS# 25032542Listed by: CAROLINA ONE REAL ESTATE
