- ERA
- South Carolina
- North Charleston
- 2676 Hanford Mills Lane
2676 Hanford Mills Lane, North Charleston, SC 29406
Local realty services provided by:ERA Greater North Properties
Listed by: gail young
Office: carolina one real estate
MLS#:25028077
Source:MI_NGLRMLS
Price summary
- Price:$350,000
- Price per sq. ft.:$196.96
About this home
This warm & welcoming home in The Elms of Charleston, a premier 55+ gated community, is on a quiet street with no thru traffic - culs de sac on both ends. The home backs to a pond & woods, set back from the street, full front porch, rear screened porch overlooking the pond and mature trees. The interior is very comfortable with large living areas & bedrooms, a kitchen well suited for cooking & entertaining, or just enjoying casual dining in the bright & charming breakfast area. All rooms are spacious & light-filled: living/dining rm, large kitchen, owner's suite w/ walk-in closet and access to screen porch, 2 add'l good-sized bedrooms, laundry rm (w/ utility sink), & 2-car garage. A wonderful home for entertaining, house guests, and enjoyment of the screened porch in privacy.A wonderful home for entertaining, house guests, and enjoyment of the screened porch in privacy. The community has been well maintained and the landscaping continues to grow. The Elms of Charleston also has a number of amenities to choose from: Clubhouse, Pool, Tennis and Pickleball Courts. No traffic noise, close to shopping, dining, medical care, airport, downtown Charleston, & the Islands. It is an ideal 55+ Community with all the comforts of home, both inside and out. And it is move-in ready.
Contact an agent
Home facts
- Year built:2007
- Listing ID #:25028077
- Updated:February 10, 2026 at 04:34 PM
Rooms and interior
- Bedrooms:3
- Total bathrooms:2
- Full bathrooms:2
- Living area:1,777 sq. ft.
Heating and cooling
- Cooling:Central Air
- Heating:Heat Pump
Structure and exterior
- Year built:2007
- Building area:1,777 sq. ft.
- Lot area:0.14 Acres
Schools
- High school:Stall
- Middle school:Northwoods
- Elementary school:A. C. Corcoran
Finances and disclosures
- Price:$350,000
- Price per sq. ft.:$196.96
New listings near 2676 Hanford Mills Lane
- New
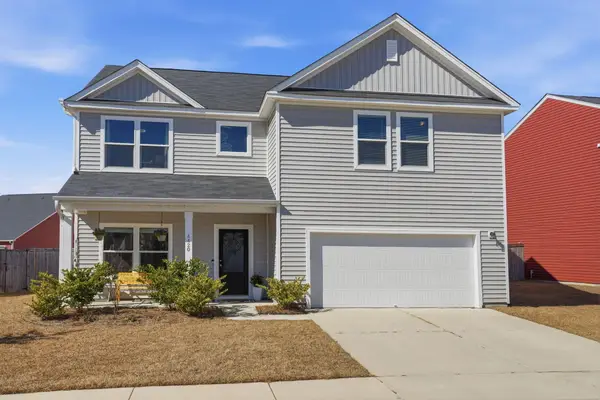 $485,000Active4 beds 3 baths2,448 sq. ft.
$485,000Active4 beds 3 baths2,448 sq. ft.4420 Palm Shadow Drive, Summerville, SC 29485
MLS# 26003785Listed by: THE BOULEVARD COMPANY - New
 $369,000Active2 beds 2 baths939 sq. ft.
$369,000Active2 beds 2 baths939 sq. ft.1905 English Street, North Charleston, SC 29405
MLS# 26003791Listed by: BRAND NAME REAL ESTATE - New
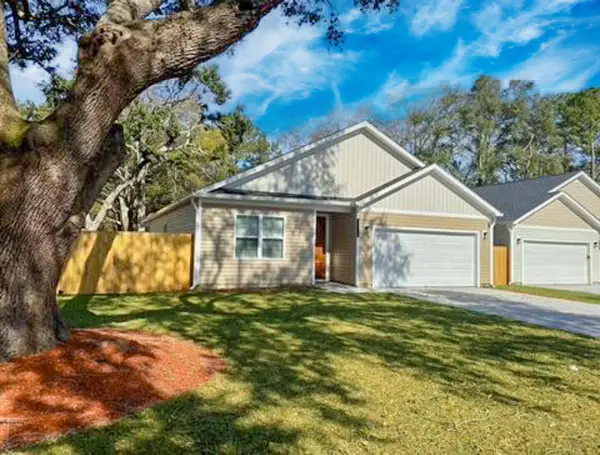 $417,900Active4 beds 3 baths1,787 sq. ft.
$417,900Active4 beds 3 baths1,787 sq. ft.2420 Raymond Avenue, North Charleston, SC 29406
MLS# 26003779Listed by: CAROLINA ELITE REAL ESTATE - Open Sat, 12 to 2pmNew
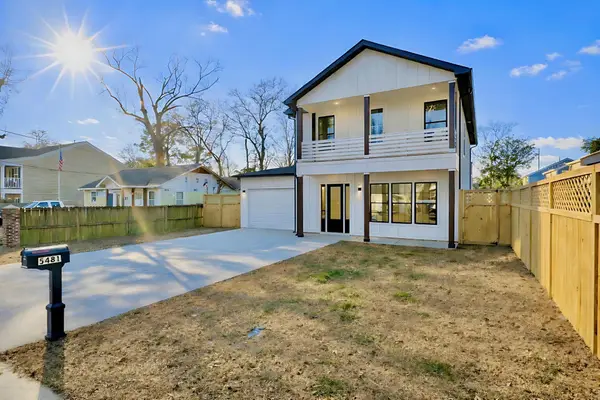 $730,000Active4 beds 4 baths2,457 sq. ft.
$730,000Active4 beds 4 baths2,457 sq. ft.5481 Turner Street, North Charleston, SC 29406
MLS# 26003764Listed by: CAROLINA ELITE REAL ESTATE - New
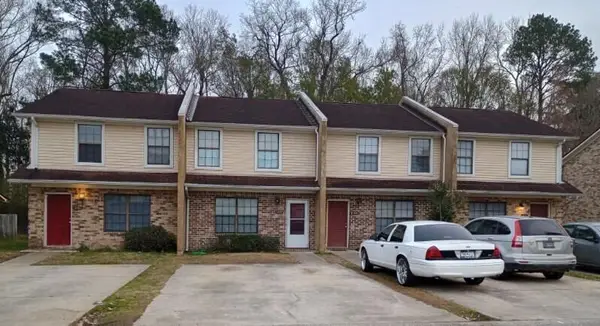 $820,000Active8 beds -- baths4,864 sq. ft.
$820,000Active8 beds -- baths4,864 sq. ft.4195 Big Ben Court, North Charleston, SC 29418
MLS# 26003759Listed by: O'MAX REAL ESTATE SERVICES - New
 $650,000Active3 beds 3 baths2,698 sq. ft.
$650,000Active3 beds 3 baths2,698 sq. ft.4221 Wildwood Landing, North Charleston, SC 29420
MLS# 26003718Listed by: REAL BROKER, LLC - New
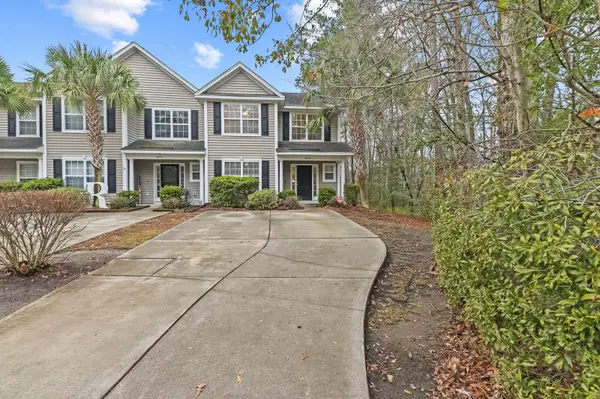 $257,000Active3 beds 4 baths1,583 sq. ft.
$257,000Active3 beds 4 baths1,583 sq. ft.8877 Gable Street, North Charleston, SC 29406
MLS# 26003648Listed by: CENTURY 21 PROPERTIES PLUS - New
 $649,000Active3 beds 2 baths1,700 sq. ft.
$649,000Active3 beds 2 baths1,700 sq. ft.4901 Ashby Avenue, North Charleston, SC 29405
MLS# 26003634Listed by: THE CASSINA GROUP - New
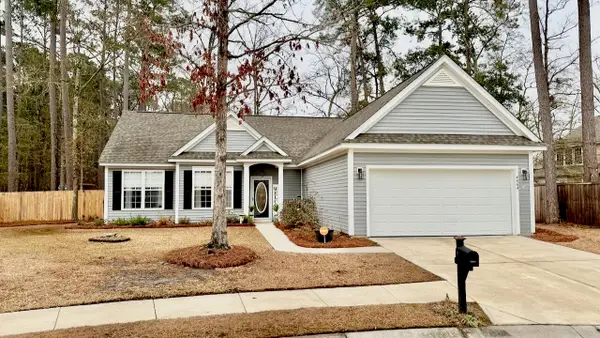 $373,500Active3 beds 2 baths1,642 sq. ft.
$373,500Active3 beds 2 baths1,642 sq. ft.4804 Cimmeron Court, Summerville, SC 29485
MLS# 26003599Listed by: COLDWELL BANKER REALTY - New
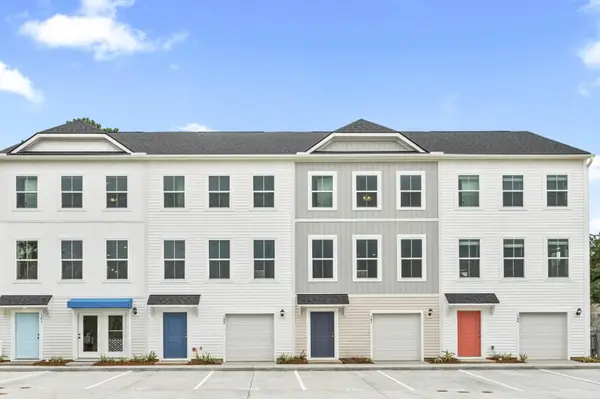 $307,490Active3 beds 4 baths1,981 sq. ft.
$307,490Active3 beds 4 baths1,981 sq. ft.4633 Forest Hills Drive #1104, North Charleston, SC 29418
MLS# 26003613Listed by: DRB GROUP SOUTH CAROLINA, LLC

