2723 Crestline Drive, North Charleston, SC 29405
Local realty services provided by:ERA Wilder Realty
Listed by:savannah walker
Office:maison real estate
MLS#:25024046
Source:SC_CTAR
2723 Crestline Drive,North Charleston, SC 29405
$385,000
- 3 Beds
- 2 Baths
- 1,225 sq. ft.
- Single family
- Active
Price summary
- Price:$385,000
- Price per sq. ft.:$314.29
About this home
Welcome to 2723 Crestline Drive, a renovated 3-bedroom, 2-bath home that blends custom design with modern convenience - all set on an expansive 0.46 acre lot in North Charleston. With stylish updates inside and out, plus a powered workshop, 1 car garage, and flexible outdoor space, this home is truly one-of-a-kind for the neighborhood.Step inside to find a light-filled interior with new trim, baseboards, and doors, fresh paint, recessed lighting, and premium LVP flooring that's durable and user-friendly. The kitchen is a standout with custom cabinetry, quartz countertops, farmhouse sink, a microwave drawer, under-cabinet outlets, and a pot filler at the island. A newly added laundry room provides extra space for storage and organization. Thoughtful built-ins include a dresser withwhite oak top and a drop zone with white oak bench and hooks, giving this home a polished, designer feel.
Behind the scenes, the updates are just as impressive: plumbing replaced with PEX/PVC, electrical updated, new Rinnai tankless water heater, and serviced systems throughout. Tech features include bluetooth shower speakers, a Blink doorbell and camera system, wired smoke detectors, AT&T fiber internet and an electronic keypad lock for security and peace of mind.
Outside, the exterior has been limewashed with refreshed Hardie board soffits and gables for timeless curb appeal. The spacious yard is fully fenced with room to entertain around the fire pit or envision future possibilities like a pool, guest house, or hobby space. A 480 SF powered workshop offers incredible versatility alongside a one-car garage and carport.
Best of all, this location is just minutes from Park Circle's restaurants and nightlife, Joint Base Charleston, the airport, I-26/I-526, and less than 15 minutes to Downtown Charleston.
If you've been waiting for a renovated home that delivers style, substance, and rare land in a convenient location - this is the one.
Contact an agent
Home facts
- Year built:1973
- Listing ID #:25024046
- Added:57 day(s) ago
- Updated:October 30, 2025 at 02:33 PM
Rooms and interior
- Bedrooms:3
- Total bathrooms:2
- Full bathrooms:2
- Living area:1,225 sq. ft.
Heating and cooling
- Cooling:Central Air
- Heating:Heat Pump
Structure and exterior
- Year built:1973
- Building area:1,225 sq. ft.
- Lot area:0.46 Acres
Schools
- High school:North Charleston
- Middle school:Brentwood
- Elementary school:Meeting Street Elementary at Brentwood
Utilities
- Water:Public
- Sewer:Public Sewer
Finances and disclosures
- Price:$385,000
- Price per sq. ft.:$314.29
New listings near 2723 Crestline Drive
- New
 $279,000Active3 beds 2 baths1,348 sq. ft.
$279,000Active3 beds 2 baths1,348 sq. ft.7719 Peppercorn Lane, North Charleston, SC 29420
MLS# 25029144Listed by: EXP REALTY LLC - New
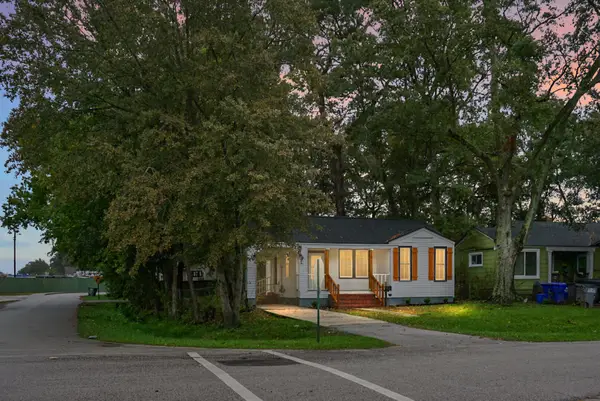 $264,500Active2 beds 1 baths700 sq. ft.
$264,500Active2 beds 1 baths700 sq. ft.2601 S Allen Drive, North Charleston, SC 29405
MLS# 25029147Listed by: RE/MAX CORNERSTONE REALTY - New
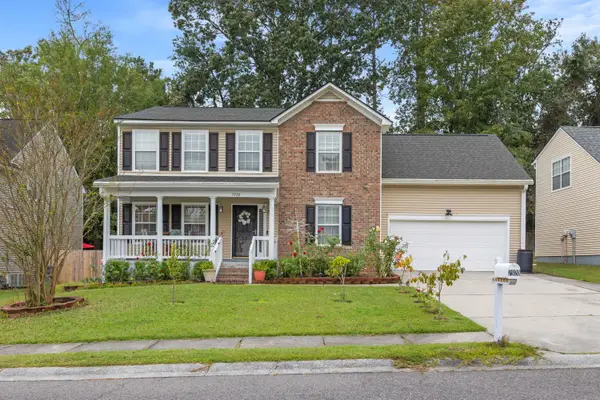 $420,000Active4 beds 3 baths2,378 sq. ft.
$420,000Active4 beds 3 baths2,378 sq. ft.7920 New Ryder Road, North Charleston, SC 29406
MLS# 25029150Listed by: SEABROOK ISLAND REAL ESTATE - New
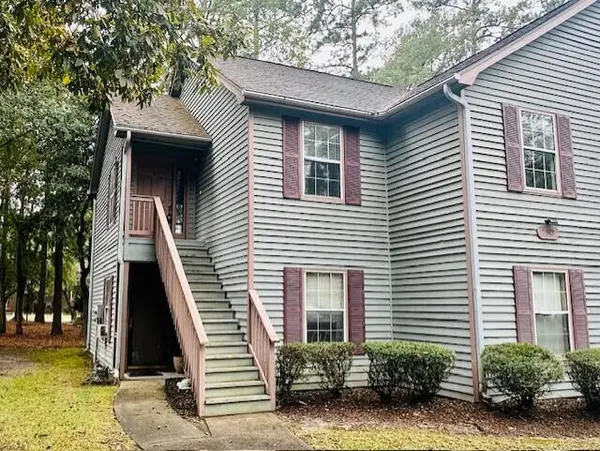 $197,500Active2 beds 1 baths926 sq. ft.
$197,500Active2 beds 1 baths926 sq. ft.7945 Parklane Court #E, North Charleston, SC 29418
MLS# 25029127Listed by: COLDWELL BANKER REALTY - New
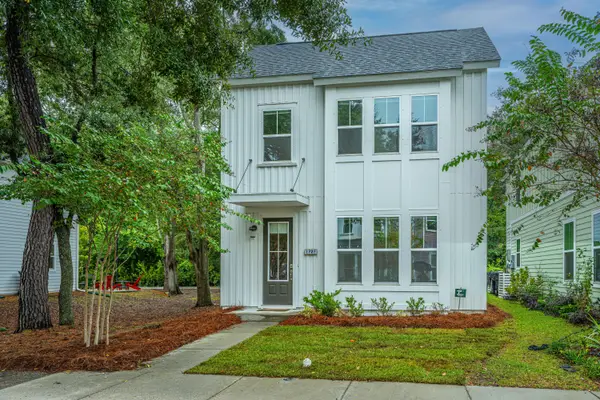 $565,000Active3 beds 3 baths1,774 sq. ft.
$565,000Active3 beds 3 baths1,774 sq. ft.1727 Indy Drive, North Charleston, SC 29405
MLS# 25029118Listed by: CAROLINA ONE REAL ESTATE - New
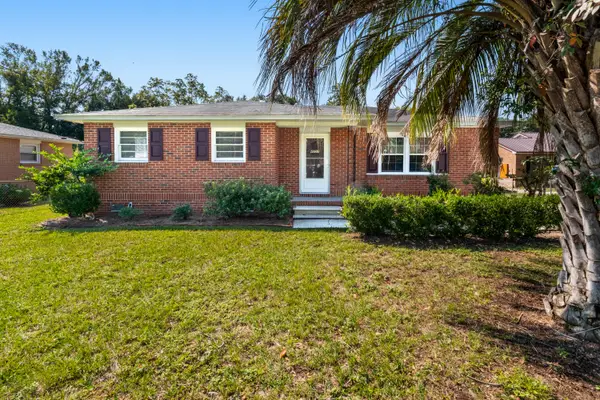 $449,000Active4 beds 2 baths1,606 sq. ft.
$449,000Active4 beds 2 baths1,606 sq. ft.4557 W Montague Avenue, North Charleston, SC 29418
MLS# 25029087Listed by: CAROLINA ONE REAL ESTATE - New
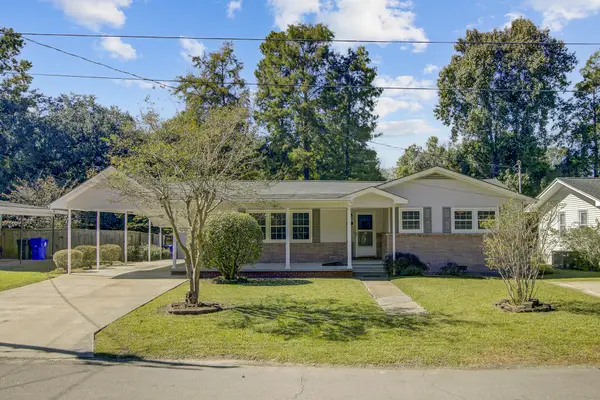 Listed by ERA$520,000Active3 beds 2 baths1,216 sq. ft.
Listed by ERA$520,000Active3 beds 2 baths1,216 sq. ft.5069 Draper Street, North Charleston, SC 29405
MLS# 25029090Listed by: ERA WILDER REALTY INC - New
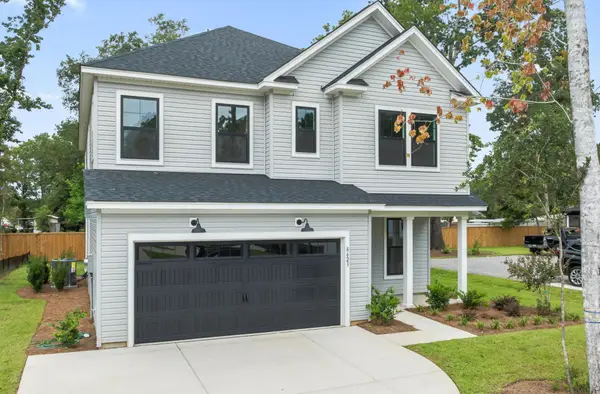 $479,000Active4 beds 3 baths2,701 sq. ft.
$479,000Active4 beds 3 baths2,701 sq. ft.8615 Connor Court, North Charleston, SC 29406
MLS# 25029101Listed by: HQ REAL ESTATE LLC - New
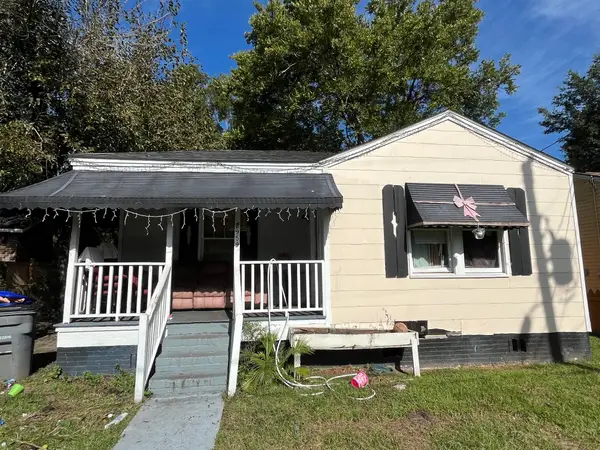 $214,000Active3 beds 1 baths802 sq. ft.
$214,000Active3 beds 1 baths802 sq. ft.2959 Alabama Drive, North Charleston, SC 29405
MLS# 25029069Listed by: COAST TO COAST REALTY, LLC - New
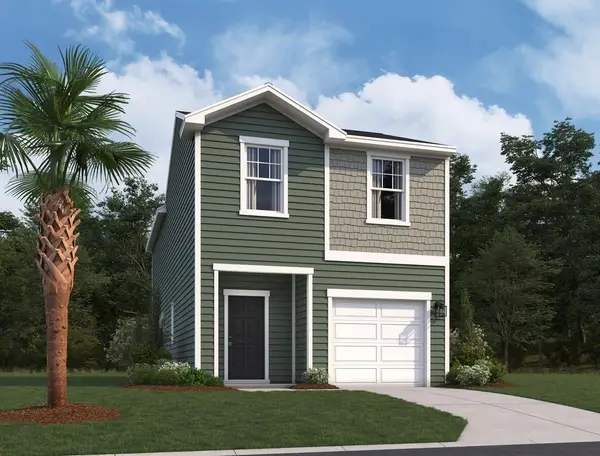 $314,990Active3 beds 3 baths1,696 sq. ft.
$314,990Active3 beds 3 baths1,696 sq. ft.8867 Salamander Road #9, North Charleston, SC 29406
MLS# 25029030Listed by: STARLIGHT HOMES
