4000 Connor Court, North Charleston, SC 29406
Local realty services provided by:ERA Greater North Properties
4000 Connor Court,North Charleston, SC 29406
$461,900
- 5 Beds
- 4 Baths
- 2,298 sq. ft.
- Single family
- Active
Listed by: brenda kennedy, trevor kline
Office: hq real estate llc.
MLS#:25022664
Source:MI_NGLRMLS
Price summary
- Price:$461,900
- Price per sq. ft.:$201
About this home
LET'S BUILD THIS DREAM HOME FOR YOU! Church Hill Home Plan with 3-5 bedrooms. Where Charm Meets Modern Living! Step into your future with this stunning two-story dream home in North Charleston's sought-after Indigo Place community. The Church Hill Home Plan is more than just a house--it's a lifestyle upgrade. Space to entertain in style. Open-Concept Living & Dining with offset layout for cozy gatherings and seamless flow. Optional bedroom and full bath downstairs or a flex room for an office or study. Optional loft or another bedroom on the second floor. Bedrooms perfect for guests, a home office, or your creative sanctuary. Craftsman-Style Trim and Soaring 9-ft Ceilings that elevate every roomFinished 2-Car Garage with plenty of storage and curb appeal. Your Home, Your Vision. This isn't just a house it's a blank canvas waiting for your personal touch. Step into a space where your imagination leads the way. Whether you're drawn to bold colors, warm textures, or sleek modern lines, this home is designed to reflect you. Make your mark. Create a space that tells your story. This is more than a place to live it's a place to thrive
Contact an agent
Home facts
- Year built:2025
- Listing ID #:25022664
- Updated:January 08, 2026 at 05:23 PM
Rooms and interior
- Bedrooms:5
- Total bathrooms:4
- Full bathrooms:3
- Half bathrooms:1
- Living area:2,298 sq. ft.
Structure and exterior
- Year built:2025
- Building area:2,298 sq. ft.
- Lot area:0.14 Acres
Schools
- High school:Stall
- Middle school:Deer Park
- Elementary school:A. C. Corcoran
Finances and disclosures
- Price:$461,900
- Price per sq. ft.:$201
New listings near 4000 Connor Court
- Open Sat, 12 to 3pmNew
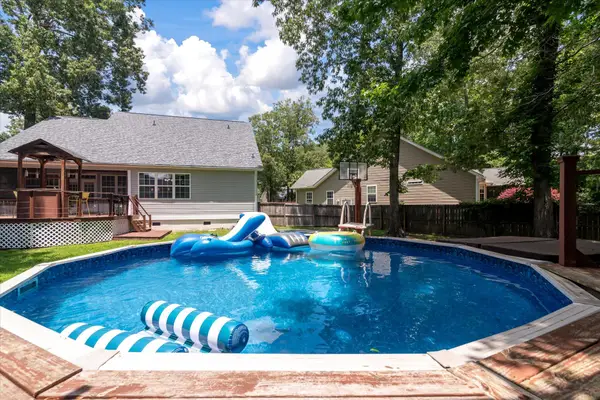 $479,000Active4 beds 3 baths2,674 sq. ft.
$479,000Active4 beds 3 baths2,674 sq. ft.8320 Tyrian Path, North Charleston, SC 29418
MLS# 26000627Listed by: EXP REALTY LLC - New
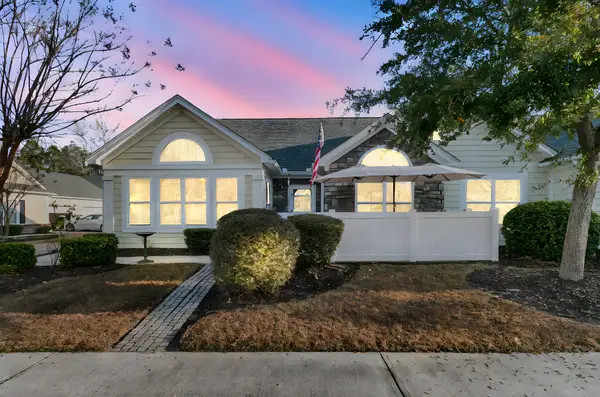 $375,000Active3 beds 2 baths1,710 sq. ft.
$375,000Active3 beds 2 baths1,710 sq. ft.8800 Dorchester Road #2001, North Charleston, SC 29420
MLS# 26000578Listed by: RIVERLAND REALTY - New
 $650,000Active5 beds -- baths2,231 sq. ft.
$650,000Active5 beds -- baths2,231 sq. ft.2679 Olympia Avenue, North Charleston, SC 29405
MLS# 26000557Listed by: MAISON REAL ESTATE - New
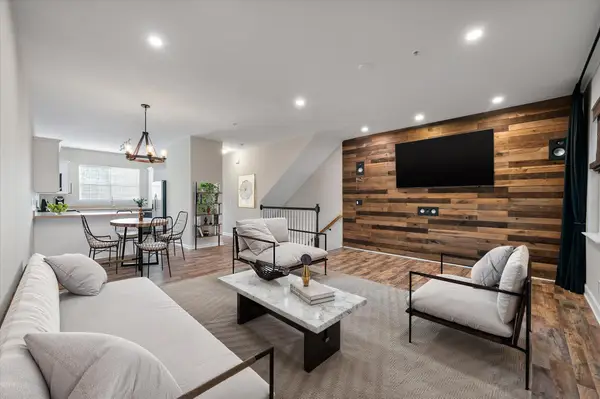 $289,900Active3 beds 4 baths1,810 sq. ft.
$289,900Active3 beds 4 baths1,810 sq. ft.4636 Palm View Circle, North Charleston, SC 29418
MLS# 26000523Listed by: THE BOULEVARD COMPANY - New
 $449,000Active3 beds 3 baths1,536 sq. ft.
$449,000Active3 beds 3 baths1,536 sq. ft.1413 Sumner Avenue, North Charleston, SC 29406
MLS# 26000507Listed by: THE BOULEVARD COMPANY - New
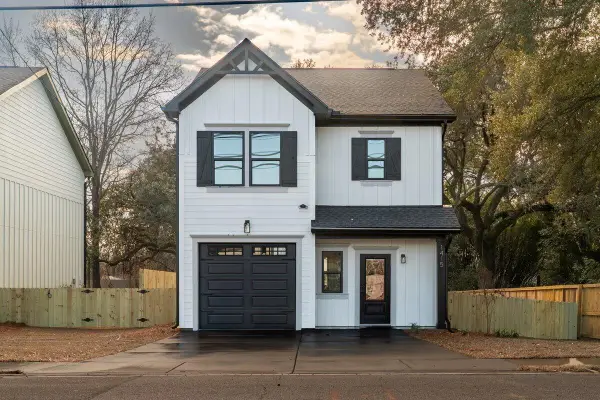 $449,000Active3 beds 3 baths1,536 sq. ft.
$449,000Active3 beds 3 baths1,536 sq. ft.1415 Sumner Avenue, North Charleston, SC 29406
MLS# 26000517Listed by: THE BOULEVARD COMPANY - New
 $300,000Active2 beds 2 baths1,200 sq. ft.
$300,000Active2 beds 2 baths1,200 sq. ft.8800 Dorchester Road #3003, North Charleston, SC 29420
MLS# 26000457Listed by: AGENTOWNED REALTY - New
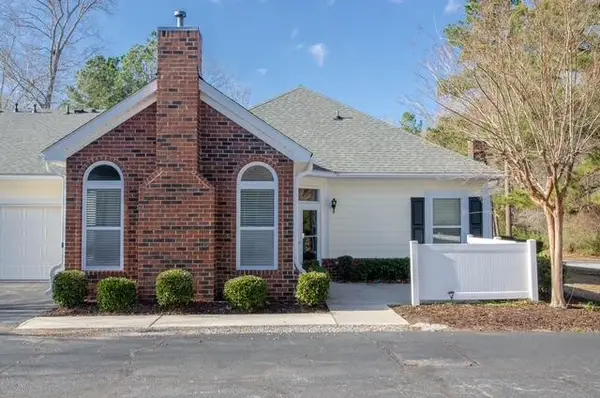 $300,000Active2 beds 2 baths1,200 sq. ft.
$300,000Active2 beds 2 baths1,200 sq. ft.8800 Dorchester Road #3003, North Charleston, SC 29420
MLS# 26000457Listed by: AGENTOWNED REALTY - New
 $445,000Active4 beds 3 baths2,041 sq. ft.
$445,000Active4 beds 3 baths2,041 sq. ft.8752 Evangeline Drive, North Charleston, SC 29420
MLS# 26000449Listed by: CAROLINA ONE REAL ESTATE - New
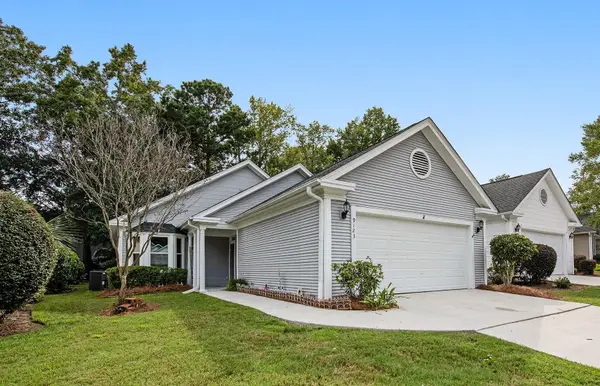 $355,000Active3 beds 2 baths1,944 sq. ft.
$355,000Active3 beds 2 baths1,944 sq. ft.9123 Delancey Circle, North Charleston, SC 29406
MLS# 26000430Listed by: NORTHGROUP REAL ESTATE LLC
