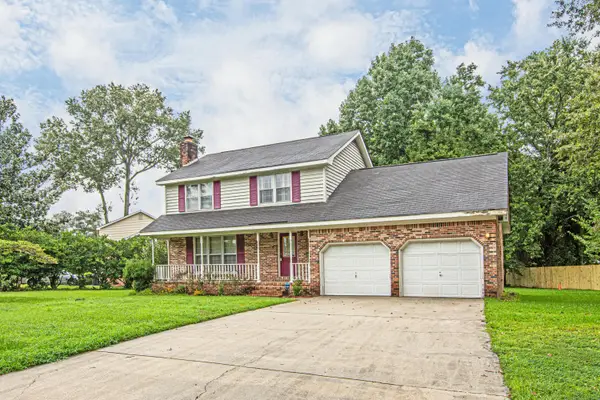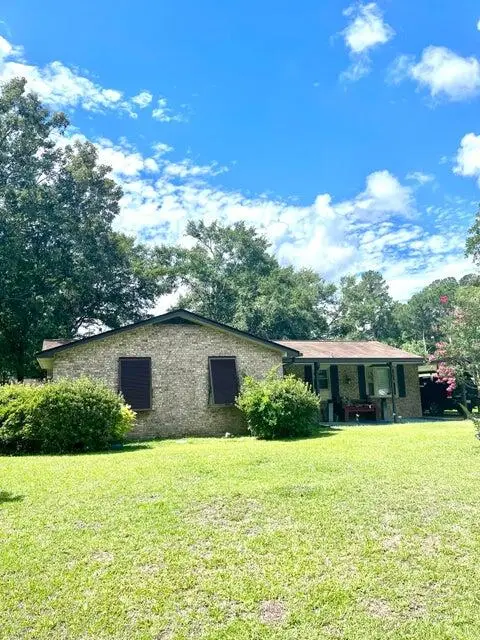4231 Karen Drive, North Charleston, SC 29405
Local realty services provided by:ERA Wilder Realty



Listed by:nick crane
Office:realty one group coastal
MLS#:25020585
Source:SC_CTAR
4231 Karen Drive,North Charleston, SC 29405
$489,000
- 4 Beds
- 3 Baths
- 1,902 sq. ft.
- Single family
- Active
Price summary
- Price:$489,000
- Price per sq. ft.:$257.1
About this home
Welcome home to 4231 Karen Drive! Modern Comfort nestled in the highly desirable Wando Woods community.This beautifully updated 4-bedroom, 3-bath home offers the perfect blend of style, space, and functionality--all just minutes from the Ashley River, downtown Charleston, and major thoroughfaresStep inside and be greeted by an open, light-filled layout designed for modern living. The heart of the home is a chef's dream kitchen, complete with brand new quartz countertops, custom cabinets, a large center island, stainless steel appliances, and a sleek gas range ready to bring your culinary visions to life. Natural light pours in through generous windows, highlighting the thoughtful finishes and flowing floor plan.With dual primary suites, this home offers flexibility for multi-generational living, private guest space, or a luxurious home office setup.
Each bath has been beautifully remodeled with modern fixtures and spa-inspired details, creating the perfect balance of comfort and sophistication.
Outside, enjoy the privacy of a fully fenced backyardideal for entertaining, pets, or simply relaxing in your own quiet retreat.
Don't miss this rare opportunity to own a turn-key home in one of Charleston's most well-loved neighborhoods. Stylish upgrades, flexible space, and an unbeatable locationwelcome to 4231 Karen Drive, where easy Lowcountry living begins.
Contact an agent
Home facts
- Year built:1966
- Listing Id #:25020585
- Added:26 day(s) ago
- Updated:August 21, 2025 at 09:27 PM
Rooms and interior
- Bedrooms:4
- Total bathrooms:3
- Full bathrooms:3
- Living area:1,902 sq. ft.
Heating and cooling
- Cooling:Central Air
Structure and exterior
- Year built:1966
- Building area:1,902 sq. ft.
- Lot area:0.24 Acres
Schools
- High school:North Charleston
- Middle school:Brentwood
- Elementary school:Meeting Street Elementary at Brentwood
Utilities
- Water:Public
- Sewer:Public Sewer
Finances and disclosures
- Price:$489,000
- Price per sq. ft.:$257.1
New listings near 4231 Karen Drive
- New
 $440,000Active4 beds 3 baths2,377 sq. ft.
$440,000Active4 beds 3 baths2,377 sq. ft.5215 Mulholland Drive, Summerville, SC 29485
MLS# 25023095Listed by: CAROLINA ONE REAL ESTATE - New
 $425,000Active4 beds 2 baths1,757 sq. ft.
$425,000Active4 beds 2 baths1,757 sq. ft.8657 Coppergrove Drive, North Charleston, SC 29420
MLS# 25023073Listed by: CORCORAN HM PROPERTIES - New
 $349,500Active3 beds 3 baths1,897 sq. ft.
$349,500Active3 beds 3 baths1,897 sq. ft.9450 Netted Charm Court, Ladson, SC 29456
MLS# 25023068Listed by: AKERS ELLIS REAL ESTATE LLC  $626,806Pending3 beds 3 baths2,896 sq. ft.
$626,806Pending3 beds 3 baths2,896 sq. ft.6120 Sourwood Trail, Ridgeville, SC 29472
MLS# 25023043Listed by: CAROLINA ONE REAL ESTATE- New
 $335,000Active3 beds 3 baths1,828 sq. ft.
$335,000Active3 beds 3 baths1,828 sq. ft.178 Botany Bay Boulevard, North Charleston, SC 29418
MLS# 25022993Listed by: AGENTOWNED REALTY CO. PREMIER GROUP, INC. - New
 $269,900Active4 beds 2 baths1,535 sq. ft.
$269,900Active4 beds 2 baths1,535 sq. ft.7747 Ovaldale Drive, North Charleston, SC 29418
MLS# 25022882Listed by: BRAND NAME REAL ESTATE - New
 $529,000Active3 beds 2 baths1,485 sq. ft.
$529,000Active3 beds 2 baths1,485 sq. ft.5337 Hartford Circle, North Charleston, SC 29405
MLS# 25022982Listed by: KELLER WILLIAMS REALTY CHARLESTON - New
 $439,000Active4 beds 2 baths1,221 sq. ft.
$439,000Active4 beds 2 baths1,221 sq. ft.2703 Spruill Avenue, North Charleston, SC 29405
MLS# 25022966Listed by: FOCUS REAL ESTATE SERVICES, LLC - New
 $170,000Active3 beds 1 baths947 sq. ft.
$170,000Active3 beds 1 baths947 sq. ft.2666 Olympia Avenue, North Charleston, SC 29405
MLS# 25022950Listed by: AGENTOWNED REALTY - New
 $179,000Active2 beds 1 baths1,030 sq. ft.
$179,000Active2 beds 1 baths1,030 sq. ft.2007 Riverview Avenue, North Charleston, SC 29405
MLS# 25022925Listed by: CAROLINA ONE REAL ESTATE
