4405 Oakwood Avenue, North Charleston, SC 29405
Local realty services provided by:ERA Greater North Properties
4405 Oakwood Avenue,North Charleston, SC 29405
$750,000
- 4 Beds
- 3 Baths
- 2,500 sq. ft.
- Single family
- Active
Listed by: gentry radwanski
Office: compass carolinas, llc.
MLS#:25021223
Source:MI_NGLRMLS
Price summary
- Price:$750,000
- Price per sq. ft.:$300
About this home
**Bespoke To-Be-Built Home in Park Circle - Coastal-Contemporary Design with Turnkey Excellence**Unlock the pinnacle of personalized living with this to-be-built home on a premium 0.1-acre lot in North Charleston's buzzing Park Circle neighborhood, where innovative architecture meets exceptional craftsmanship. Designed by the esteemed ADO architect firm, this offering includes a full set of coastal-contemporary plans that fuse sleek modern lines with inviting Lowcountry influences - think open layouts, abundant natural light, and seamless indoor-outdoor spaces tailored to the site's unique attributes. Released exclusively one at a time, this opportunity places you minutes from downtown Charleston's timeless allure, blending neighborhood charm with cosmopolitan convenience.Envision a residence crafted for today's discerning homeowner: thoughtful floor plans with high-end finishes, energy-efficient features, and customizable elements to reflect your lifestyle. Drawing from Park Circle's vibrant essence, the design incorporates the area's architectural diversity while prioritizing quality and detail. Step into a world of local delights - from craft breweries and gourmet spots to wine bars and lively pubs - all within easy reach. Unwind at nearby Riverfront Park with its waterfront trails and recreational vibes, or venture to Charleston International Airport, beaches, and the North Charleston Coliseum for endless adventures.
This to-be-built package streamlines your journey with builder support, included ADO architectural plans, and special financing options attached to the property for added ease. Whether opting for a streamlined 3-bedroom haven or a more expansive layout, every element emphasizes durability, aesthetics, and functionality. Capitalize on this limited phased release and transform this lot into your forever home - contact us now to review renderings and begin customization!
Contact an agent
Home facts
- Year built:2025
- Listing ID #:25021223
- Updated:December 20, 2025 at 04:58 PM
Rooms and interior
- Bedrooms:4
- Total bathrooms:3
- Full bathrooms:3
- Living area:2,500 sq. ft.
Structure and exterior
- Year built:2025
- Building area:2,500 sq. ft.
- Lot area:0.1 Acres
Schools
- High school:North Charleston
- Middle school:Morningside
- Elementary school:North Charleston
Finances and disclosures
- Price:$750,000
- Price per sq. ft.:$300
New listings near 4405 Oakwood Avenue
- New
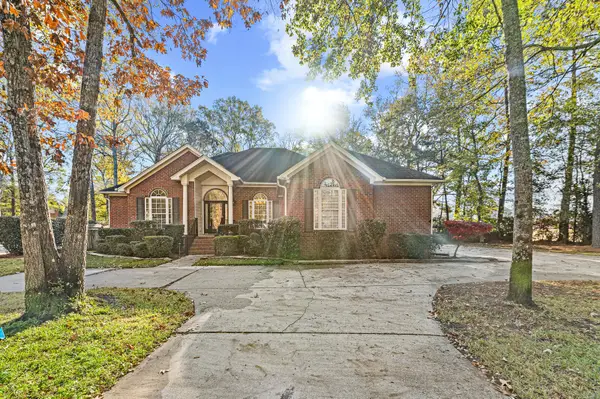 $650,000Active4 beds 4 baths2,730 sq. ft.
$650,000Active4 beds 4 baths2,730 sq. ft.4431 Wild Thicket Lane, North Charleston, SC 29420
MLS# 26000006Listed by: AGENTOWNED REALTY - New
 $200,000Active0.15 Acres
$200,000Active0.15 Acres2016 Helm Avenue, North Charleston, SC 29405
MLS# 25033253Listed by: CAROLINA ONE REAL ESTATE - New
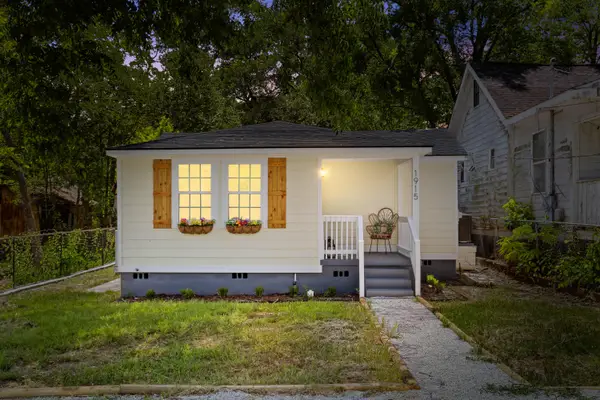 $324,900Active3 beds 2 baths912 sq. ft.
$324,900Active3 beds 2 baths912 sq. ft.1915 Quitman Street, North Charleston, SC 29405
MLS# 25033239Listed by: CAROLINA ONE REAL ESTATE - New
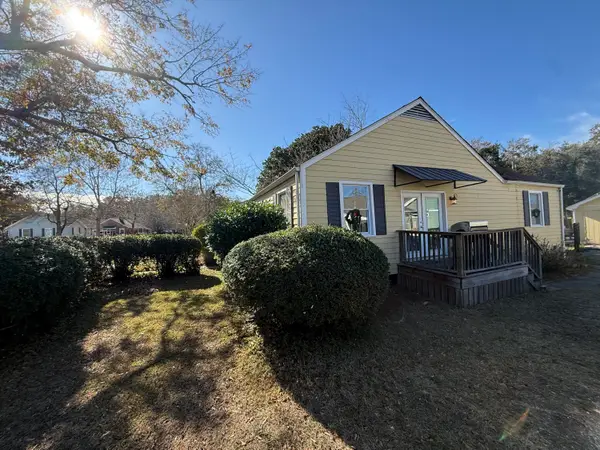 $525,000Active3 beds 2 baths1,140 sq. ft.
$525,000Active3 beds 2 baths1,140 sq. ft.4811 Berckman Road, North Charleston, SC 29405
MLS# 25033200Listed by: MAVEN REALTY - New
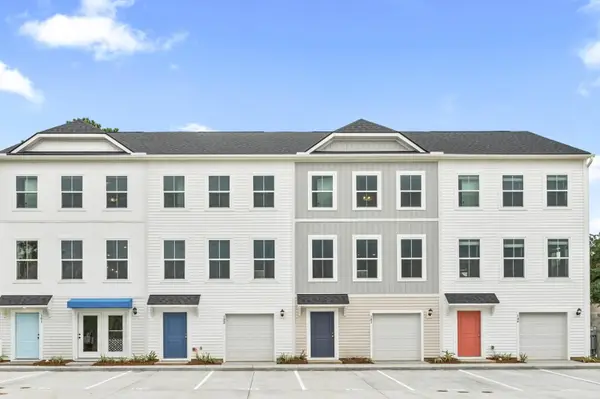 $338,490Active3 beds 4 baths1,981 sq. ft.
$338,490Active3 beds 4 baths1,981 sq. ft.4633 Forest Hills Drive #1201, North Charleston, SC 29418
MLS# 25033196Listed by: DRB GROUP SOUTH CAROLINA, LLC - New
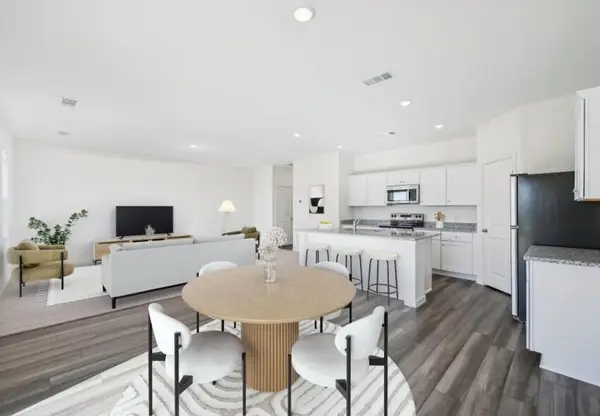 $409,990Active4 beds 3 baths2,260 sq. ft.
$409,990Active4 beds 3 baths2,260 sq. ft.5269 Cottage Landing Drive Drive, Summerville, SC 29485
MLS# 25033179Listed by: STARLIGHT HOMES - New
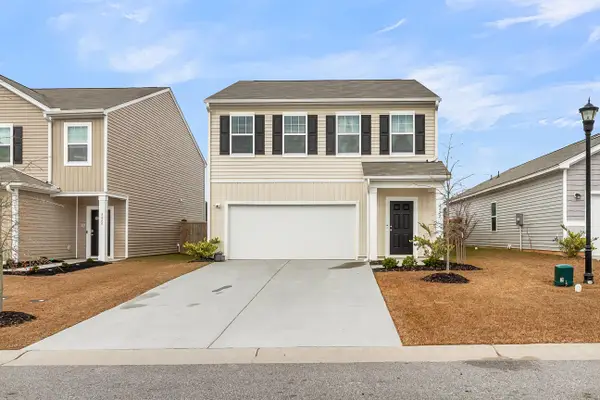 $347,000Active3 beds 3 baths1,826 sq. ft.
$347,000Active3 beds 3 baths1,826 sq. ft.4422 Cotton Flat Road, Summerville, SC 29485
MLS# 25033180Listed by: RE/MAX EXECUTIVE - New
 $300,000Active3 beds 3 baths1,452 sq. ft.
$300,000Active3 beds 3 baths1,452 sq. ft.8754 Pasture Court, Summerville, SC 29485
MLS# 25033140Listed by: FRONT DOOR REALTY - New
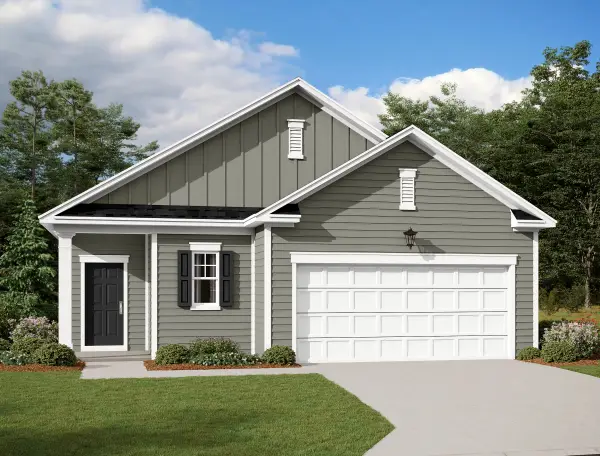 $381,290Active3 beds 2 baths1,586 sq. ft.
$381,290Active3 beds 2 baths1,586 sq. ft.5289 Cloudfield Lane Lane, Summerville, SC 29485
MLS# 25033041Listed by: STARLIGHT HOMES - New
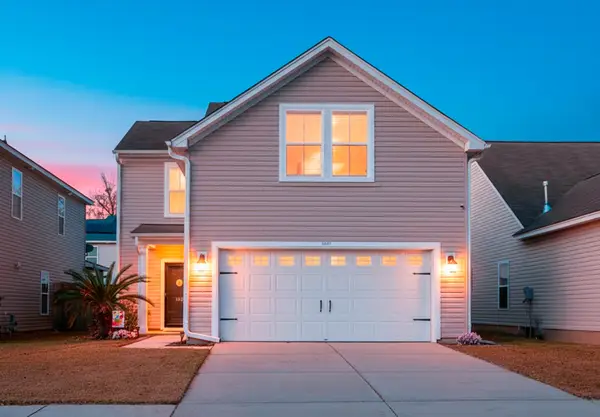 $357,400Active3 beds 3 baths1,808 sq. ft.
$357,400Active3 beds 3 baths1,808 sq. ft.3857 Annapolis Way, Ladson, SC 29456
MLS# 25033000Listed by: EXP REALTY LLC
