4530 Holly Street, North Charleston, SC 29405
Local realty services provided by:ERA Wilder Realty
Listed by: luis bordon
Office: chucktown homes powered by keller williams
MLS#:25024884
Source:SC_CTAR
Price summary
- Price:$460,000
- Price per sq. ft.:$593.55
About this home
Discover the charm of this beautifully renovated 2-bedroom, 2-bathroom home in the heart of Park Circle! This thoughtfully designed single-story ranch blends modern upgrades with cozy character, featuring hardwood floors, a stylish kitchen with stainless steel appliances, and an open-concept living space flooded with natural light. The spacious primary suite offers comfort and privacy, while the updated bathrooms boast sleek finishes.Step outside to a massive fenced-in backyard, perfect for entertaining, with a custom outdoor fireplace and ample seating area which is ideal for summer cookouts or crisp fall evenings. The deep blue exterior adds curb appeal, and the home's central location provides quick access to restaurants, shopping, parks, and major highways.
An excellent investment opportunity, this property is also a legal short-term rental, making it ideal for an Airbnb or vacation rental. Brand new washer/dryer will convey with the sale of the home. Brand new water heater (Rinnai brand) installed as well.
Don't miss your chance to own this stylish and versatile home in one of North Charleston's most desirable neighborhoods and schedule your showing today!
Contact an agent
Home facts
- Year built:1940
- Listing ID #:25024884
- Added:310 day(s) ago
- Updated:December 17, 2025 at 06:31 PM
Rooms and interior
- Bedrooms:2
- Total bathrooms:2
- Full bathrooms:2
- Living area:775 sq. ft.
Heating and cooling
- Cooling:Central Air
- Heating:Heat Pump
Structure and exterior
- Year built:1940
- Building area:775 sq. ft.
- Lot area:0.18 Acres
Schools
- High school:North Charleston
- Middle school:Morningside
- Elementary school:Pepper Hill
Utilities
- Water:Public
- Sewer:Public Sewer
Finances and disclosures
- Price:$460,000
- Price per sq. ft.:$593.55
New listings near 4530 Holly Street
- New
 $565,000Active4 beds 5 baths2,412 sq. ft.
$565,000Active4 beds 5 baths2,412 sq. ft.4583 Mixson Avenue, North Charleston, SC 29405
MLS# 25032804Listed by: DANIEL RAVENEL SOTHEBY'S INTERNATIONAL REALTY - New
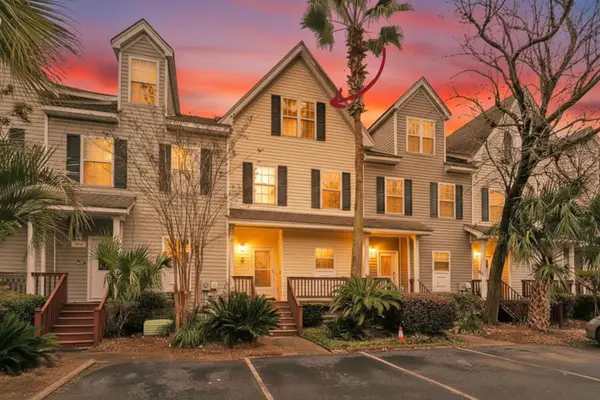 $450,000Active4 beds 4 baths2,193 sq. ft.
$450,000Active4 beds 4 baths2,193 sq. ft.4759 Arco Lane, North Charleston, SC 29418
MLS# 25032657Listed by: MATT O'NEILL REAL ESTATE - New
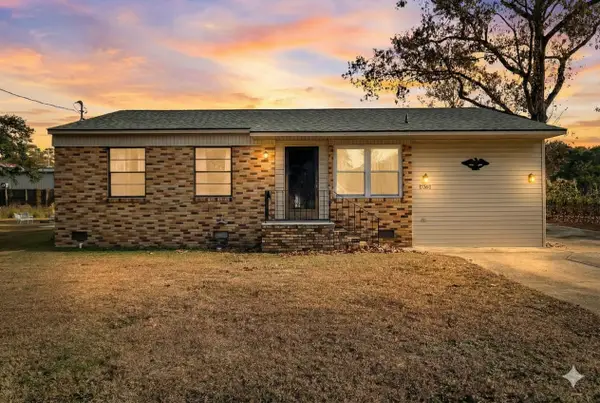 $259,900Active4 beds 2 baths1,334 sq. ft.
$259,900Active4 beds 2 baths1,334 sq. ft.7024 E Constellation Drive, North Charleston, SC 29418
MLS# 25032765Listed by: COLDWELL BANKER REALTY - New
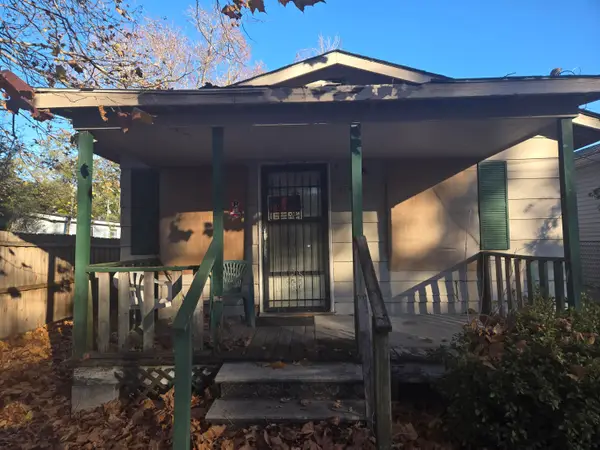 $150,000Active2 beds 1 baths667 sq. ft.
$150,000Active2 beds 1 baths667 sq. ft.4744 Wright Avenue, North Charleston, SC 29405
MLS# 25032742Listed by: EXP REALTY LLC - New
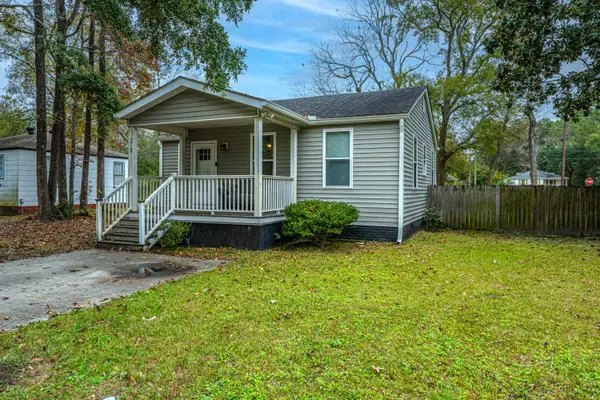 $240,000Active3 beds 1 baths897 sq. ft.
$240,000Active3 beds 1 baths897 sq. ft.2767 Houston Street, North Charleston, SC 29405
MLS# 25032738Listed by: CAROLINA ONE REAL ESTATE - Open Sat, 2 to 4pmNew
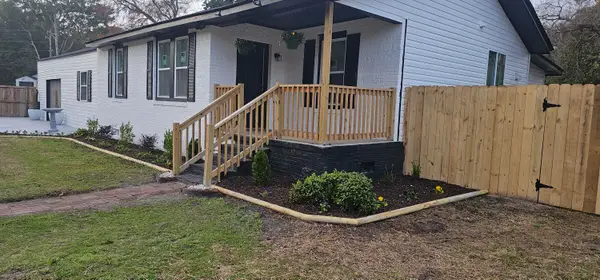 $410,000Active4 beds 3 baths1,862 sq. ft.
$410,000Active4 beds 3 baths1,862 sq. ft.2622 Wye Ln Lane, North Charleston, SC 29405
MLS# 25032625Listed by: LIFESTYLES REALTY SOUTH CAROLINA, INC - New
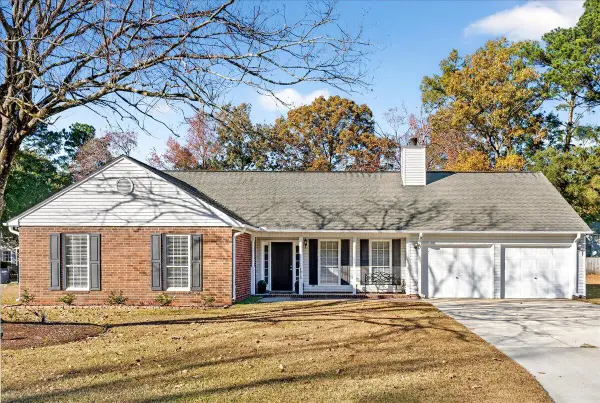 $369,000Active3 beds 2 baths1,729 sq. ft.
$369,000Active3 beds 2 baths1,729 sq. ft.4910 Boykin Drive, North Charleston, SC 29420
MLS# 25032588Listed by: JEFF COOK REAL ESTATE LPT REALTY - New
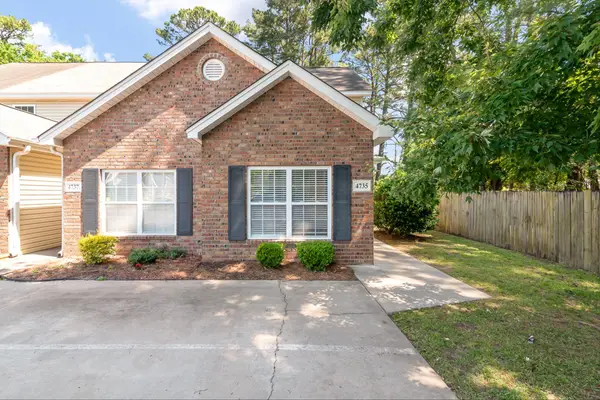 $229,000Active2 beds 2 baths1,224 sq. ft.
$229,000Active2 beds 2 baths1,224 sq. ft.4735 Skillmaster Court, North Charleston, SC 29418
MLS# 25032585Listed by: NORTHGROUP REAL ESTATE LLC - New
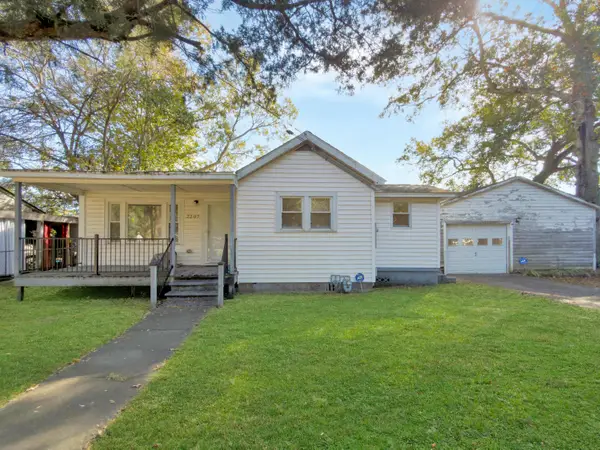 $199,000Active2 beds 1 baths919 sq. ft.
$199,000Active2 beds 1 baths919 sq. ft.2207 Margaret Drive, North Charleston, SC 29406
MLS# 25032579Listed by: BETTER HOMES AND GARDENS REAL ESTATE PALMETTO - New
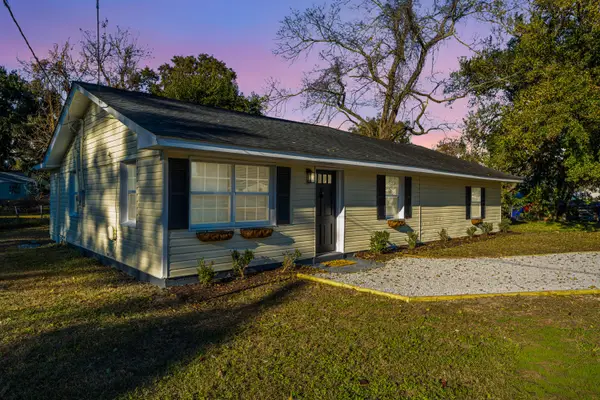 $275,000Active4 beds 2 baths1,248 sq. ft.
$275,000Active4 beds 2 baths1,248 sq. ft.2328 Meridian Road, North Charleston, SC 29405
MLS# 25032542Listed by: CAROLINA ONE REAL ESTATE
