4577 Summey Street, North Charleston, SC 29405
Local realty services provided by:ERA Wilder Realty
Listed by: travis kay
Office: kay real estate group, llc.
MLS#:25028334
Source:SC_CTAR
4577 Summey Street,North Charleston, SC 29405
$510,000
- 4 Beds
- 5 Baths
- - sq. ft.
- Single family
- Sold
Sorry, we are unable to map this address
Price summary
- Price:$510,000
About this home
PRICED WELL BELOW RECENT APPRAISAL! INSTANT EQUITY AT THIS PRICE. THIS ONE IS PRICED AT OR BELOW THE SMALLER TOWNHOMES (3BR/3.5BA) THAT HAVE SOLD IN THE MIXSON COMMUNITY BUT THIS TOWNHOME HAS AN EXTRA BEDROOM AND EXTRA FULL BATHROOM (4BR/4.5BA). A NO BRAINER. BEST VALUE IN MIXSON. Welcome to the Mixson community at Park Circle, where a low maintenance lifestyle meets modern urban living. As you walk into this well-designed 4 bedroom/4.5 bath home, you'll find a spacious guest suite downstairs with a full bath and large walk-in closet - convenience and flexibility for accommodating family or friends. On the main level, second floor, a light-filled open floor plan awaits you with a gourmet kitchen and living area with custom made crown moulding and a cozy, hand laid brick fireplace.The kitchen boasts upgraded kitchen cabinets, quartz counters and stainless gourmet appliances that are less then one year old.
On the third floor, the master bedroom includes a spacious tiled shower, dual sink vanity with quartz countertop and large walk-in closet. Also, on the third floor is the 4th bedroom with private full bath and walk-in closet, laundry room and private balcony for your early morning coffee and twilight views. Along with an attached two-car garage, there is tons of storage space throughout this house.
Enjoy what the Mixson community and Park Circle have to offer within walking distance to a state-of-the-art all-inclusive playground, a delightful farmers market, an array of trendy restaurants and membership opportunity at Paradiso social club. Immerse yourself in the vibrant local scene and explore culinary delights and fresh produce just a short distance away.
Contact an agent
Home facts
- Year built:2020
- Listing ID #:25028334
- Added:51 day(s) ago
- Updated:December 10, 2025 at 09:26 PM
Rooms and interior
- Bedrooms:4
- Total bathrooms:5
- Full bathrooms:4
- Half bathrooms:1
Heating and cooling
- Cooling:Central Air
Structure and exterior
- Year built:2020
Schools
- High school:North Charleston
- Middle school:Morningside
- Elementary school:Hursey
Utilities
- Water:Public
- Sewer:Public Sewer
Finances and disclosures
- Price:$510,000
New listings near 4577 Summey Street
- New
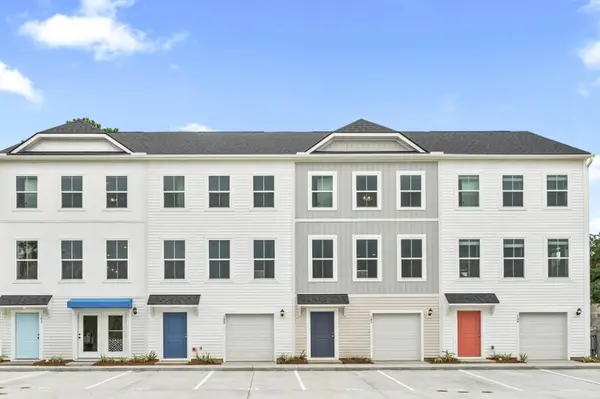 $322,990Active3 beds 4 baths1,981 sq. ft.
$322,990Active3 beds 4 baths1,981 sq. ft.4633 Forest Hills Drive #102, North Charleston, SC 29418
MLS# 25032171Listed by: DRB GROUP SOUTH CAROLINA, LLC - New
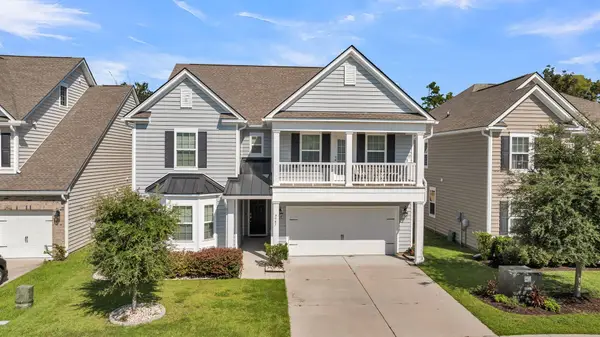 $575,000Active4 beds 4 baths3,319 sq. ft.
$575,000Active4 beds 4 baths3,319 sq. ft.9947 Winged Elm Street, Ladson, SC 29456
MLS# 25032164Listed by: JEFF COOK REAL ESTATE LPT REALTY - New
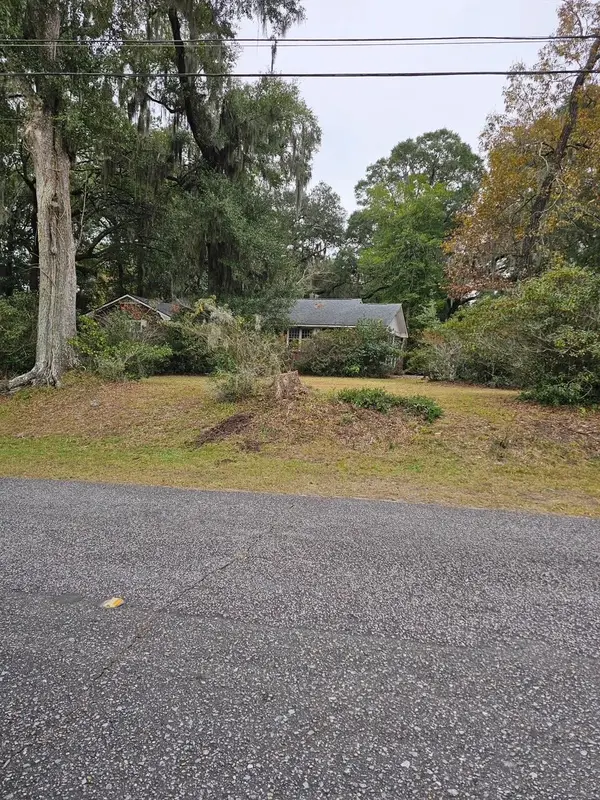 $425,000Active3 beds 2 baths1,864 sq. ft.
$425,000Active3 beds 2 baths1,864 sq. ft.4535 Withers Drive, North Charleston, SC 29405
MLS# 25032152Listed by: CAROLINA ONE REAL ESTATE - New
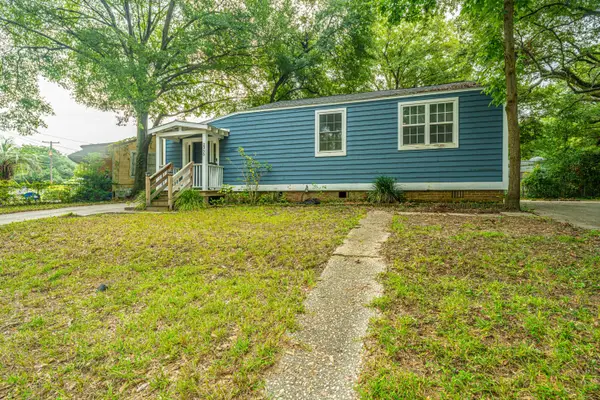 $265,000Active3 beds 2 baths1,164 sq. ft.
$265,000Active3 beds 2 baths1,164 sq. ft.2355 Cambridge Avenue, North Charleston, SC 29405
MLS# 25032147Listed by: CAROLINA ONE REAL ESTATE - Open Fri, 8am to 7pmNew
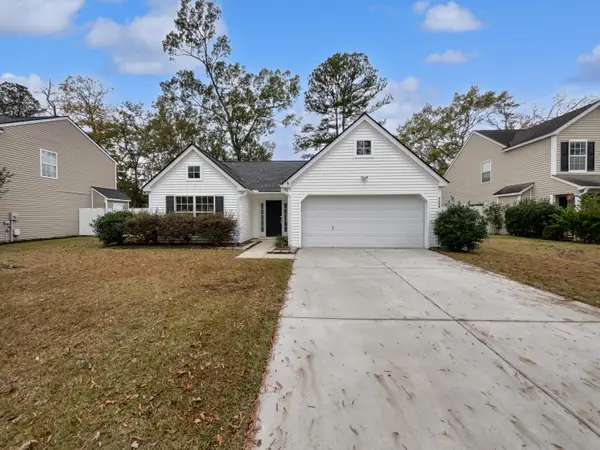 $320,000Active3 beds 2 baths1,258 sq. ft.
$320,000Active3 beds 2 baths1,258 sq. ft.9008 Fieldstone Trace, Summerville, SC 29485
MLS# 25032134Listed by: OPENDOOR BROKERAGE, LLC - New
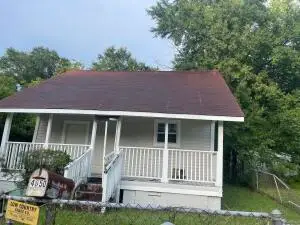 $140,000Active2 beds 1 baths612 sq. ft.
$140,000Active2 beds 1 baths612 sq. ft.4650 Raven Avenue, North Charleston, SC 29405
MLS# 25032112Listed by: SLOANE REALTY - New
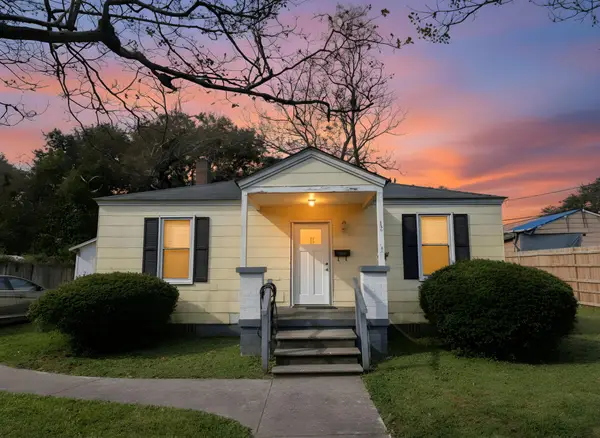 $155,000Active2 beds 1 baths884 sq. ft.
$155,000Active2 beds 1 baths884 sq. ft.2607 Ranger Drive, North Charleston, SC 29405
MLS# 25032047Listed by: MATT O'NEILL REAL ESTATE - New
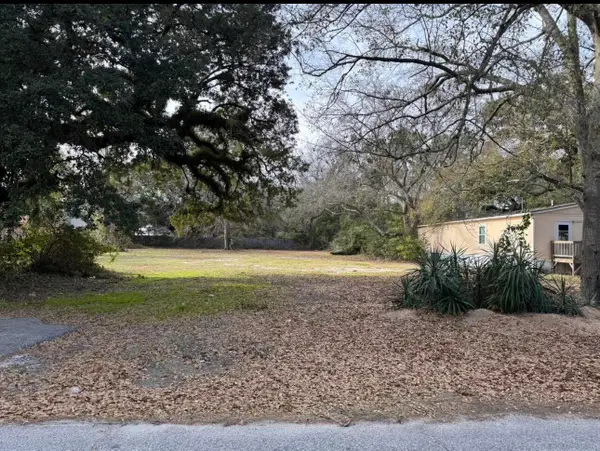 $145,000Active0.28 Acres
$145,000Active0.28 Acres2611 Bennett Yard Road, North Charleston, SC 29405
MLS# 25032031Listed by: THE VIRTUAL REALTY GROUP OF CHARLESTON - New
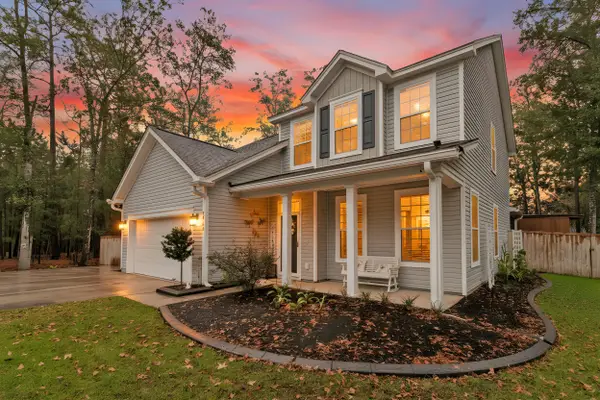 $529,000Active5 beds 3 baths2,216 sq. ft.
$529,000Active5 beds 3 baths2,216 sq. ft.2861 Hagerman Street, North Charleston, SC 29406
MLS# 25031933Listed by: MATT O'NEILL REAL ESTATE - Open Fri, 8am to 7pmNew
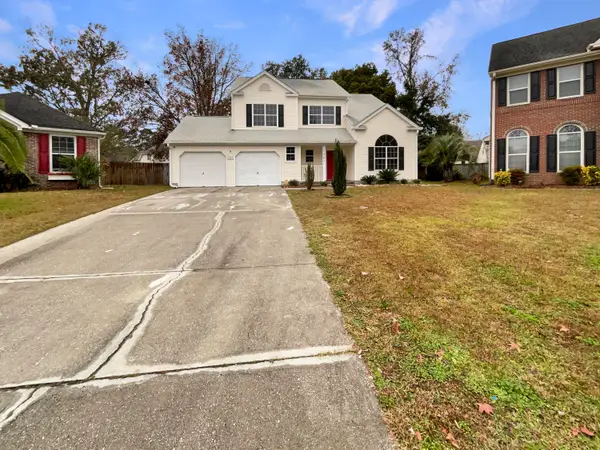 $390,000Active4 beds 3 baths2,165 sq. ft.
$390,000Active4 beds 3 baths2,165 sq. ft.5407 Barnsley Drive, North Charleston, SC 29420
MLS# 25032018Listed by: OPENDOOR BROKERAGE, LLC
