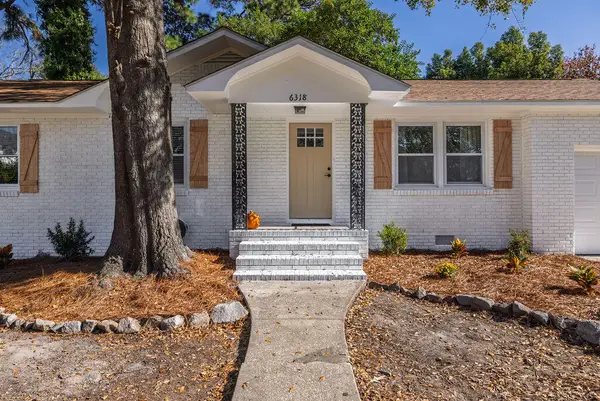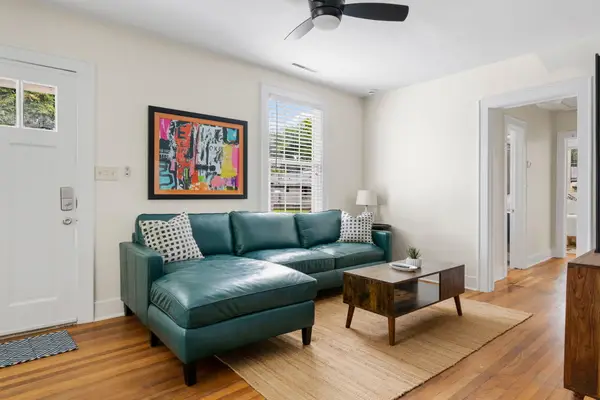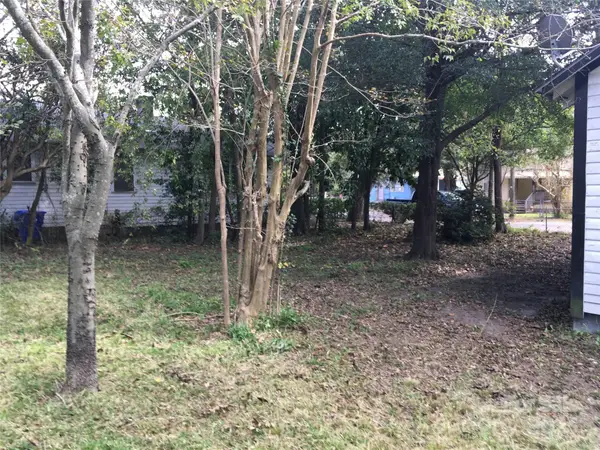4626 O'hear Avenue, North Charleston, SC 29405
Local realty services provided by:ERA Wilder Realty
Listed by: dustin guthrie843-779-8660
Office: carolina one real estate
MLS#:25026807
Source:SC_CTAR
Price summary
- Price:$1,050,000
- Price per sq. ft.:$438.05
About this home
Discover one of Park Circle's most desirable opportunities--a corner-lot property spanning over 3,300 sq ft of total living space across two distinct structures: a beautifully preserved 1916 Craftsman main home and a detached two-unit garage apartment ideal for guests or rental income. Together, the estate offers 5 bedrooms and 4 bathrooms, blending historic charm, flexible living, and investment potential in one of Charleston's most walkable and vibrant neighborhoods.Step inside the main home and experience the warmth of 110-year-old heart pine floors, five original fireplace mantels, and abundant natural light pouring through tall, historic windows. The thoughtfully designed floor plan includes three bedrooms andtwo bathrooms, a spacious kitchen with stainless steel appliances and center island, and connected living and dining rooms that flow effortlessly for entertaining.
Every room radiates with characterfrom the vintage clawfoot tub to the detailed millworkwhile still offering room to personalize with modern finishes. This is a home with true soul and substance, built to last and ready for its next chapter.
Behind the main home sits a 970 sq ft detached garage apartment, cleverly divided into two separately metered one-bedroom, one-bath unitseach with its own living area, kitchen, and mini-split HVAC system. Live in one, rent the other, or reconfigure into a two-bedroom, two-bath guest house. The flexibility is unmatched, allowing for long-term tenants, short-term rentals, or multi-generational living.
The property also includes a 2-car garage, workshop, and laundry room, plus a fully fenced backyardideal for entertaining or adding future outdoor enhancements.
Set within the Park Circle Historic District Overlay, this home is surrounded by oak-lined streets, walkable parks, and North Charleston's hottest entertainment venues. You're just blocks from East Montague Avenue's acclaimed restaurants, coffee shops, breweries, and boutiques, with Riverfront Park and the Memorial Bridge only minutes away.
Commuting is effortlessDowntown Charleston, Mount Pleasant, and the airport are all within 20 minutes, thanks to convenient access to I-26, I-526, and Highway 17. And the future is bright: the upcoming Battery Park redevelopment, just blocks away, will bring new green spaces, riverfront access, and cultural amenities that promise to enhance both quality of life and property values in this sought-after neighborhood.
With no HOA or architectural restrictions, this Park Circle landmark offers freedom and flexibility rarely found in Charleston. Expand, modernize, or simply enjoy the craftsmanship and community that have made Park Circle one of the most desirable neighborhoods in the Lowcountry.
Owning this property means more than just buying a homeit's an investment in lifestyle, legacy, and location. From its historic story to its unmatched potential, 4626 O'Hear Avenue stands as a testament to everything that makes Park Circle special.
Contact an agent
Home facts
- Year built:1916
- Listing ID #:25026807
- Added:48 day(s) ago
- Updated:November 20, 2025 at 07:19 PM
Rooms and interior
- Bedrooms:3
- Total bathrooms:2
- Full bathrooms:2
- Living area:2,397 sq. ft.
Heating and cooling
- Cooling:Attic Fan, Central Air
- Heating:Heat Pump
Structure and exterior
- Year built:1916
- Building area:2,397 sq. ft.
- Lot area:0.2 Acres
Schools
- High school:North Charleston
- Middle school:Morningside
- Elementary school:North Charleston
Utilities
- Water:Public
- Sewer:Public Sewer
Finances and disclosures
- Price:$1,050,000
- Price per sq. ft.:$438.05
New listings near 4626 O'hear Avenue
- New
 $349,000Active3 beds 2 baths1,075 sq. ft.
$349,000Active3 beds 2 baths1,075 sq. ft.6318 Brandt Street, North Charleston, SC 29406
MLS# 25030892Listed by: DUNES PROPERTIES OF CHAS INC - New
 $265,000Active2 beds 1 baths1,017 sq. ft.
$265,000Active2 beds 1 baths1,017 sq. ft.3735 Tim Street Street, North Charleston, SC 29405
MLS# 25030881Listed by: THE PULSE CHARLESTON - New
 $329,900Active3 beds 2 baths1,598 sq. ft.
$329,900Active3 beds 2 baths1,598 sq. ft.5519 Colonial Chatsworth Circle, North Charleston, SC 29418
MLS# 25030858Listed by: CHARLESTON BATTERY REALTY GROUP LLC - New
 $340,000Active3 beds 3 baths1,620 sq. ft.
$340,000Active3 beds 3 baths1,620 sq. ft.2540 Jonah Street, North Charleston, SC 29406
MLS# 25030854Listed by: CHUCKTOWN HOMES POWERED BY KELLER WILLIAMS - New
 $399,000Active3 beds 3 baths1,548 sq. ft.
$399,000Active3 beds 3 baths1,548 sq. ft.2136 Commander, North Charleston, SC 29405
MLS# 25030848Listed by: WILLIAM RAVEIS REAL ESTATE  $90,000Pending0.06 Acres
$90,000Pending0.06 Acres2233 Easton Street, North Charleston, SC 29405
MLS# 25030843Listed by: EXP REALTY LLC- Open Sun, 11am to 1pmNew
 $525,000Active3 beds 2 baths1,186 sq. ft.
$525,000Active3 beds 2 baths1,186 sq. ft.4973 Alpha Street, North Charleston, SC 29405
MLS# 25030819Listed by: BEAUTIFUL HOMES REALTY OF CHARLESTON  $107,500Active0.09 Acres
$107,500Active0.09 Acres2020 Hackemann Avenue, North Charleston, SC 29405
MLS# 4306740Listed by: 5 POINTS REALTY- New
 $290,000Active4 beds 3 baths1,788 sq. ft.
$290,000Active4 beds 3 baths1,788 sq. ft.2429 Scholar Lane, North Charleston, SC 29406
MLS# 25030752Listed by: KELLER WILLIAMS REALTY CHARLESTON WEST ASHLEY - New
 $199,000Active3 beds 2 baths1,200 sq. ft.
$199,000Active3 beds 2 baths1,200 sq. ft.2721 Crestline Drive, North Charleston, SC 29405
MLS# 25030757Listed by: ANCHOR ONE REALTY LLC
