4719 Yardley Drive, North Charleston, SC 29405
Local realty services provided by:ERA Wilder Realty
Listed by: maggie lux843-779-8660
Office: carolina one real estate
MLS#:25030561
Source:SC_CTAR
4719 Yardley Drive,North Charleston, SC 29405
$375,000
- 3 Beds
- 2 Baths
- 1,237 sq. ft.
- Single family
- Active
Price summary
- Price:$375,000
- Price per sq. ft.:$303.15
About this home
Handyman Special with Major Upgrades Already Done!Located in highly sought-after Wando Woods in North Charleston, this 3 bedroom, 2 bathroom home sits on a fully gated almost 0.5 acre lot with plenty of room to store your boat, work truck, or camper. With quick access to the Charleston International Airport, I-526, I-26, Downtown Charleston, and Park Circle, this location offers unmatched convenience.Inside, the home is already 85% renovated with the major updates completed, including a remodeled kitchen, new kitchen appliances, updated bathrooms, updated electrical panel (2022), HVAC (2021), roof (2020/2021), and a tankless water heater (2021). The kitchen and laundry room already feature new LVP flooring.The biggest remaining project is to replace the wood flooring, and the seller has left a few boards up so buyers can easily view the area.
With a spacious half-acre yard, no HOA, and tons of potential, this property is ideal for first-time buyers, investors, or those seeking a rental or Airbnb opportunity.
Contact an agent
Home facts
- Year built:1965
- Listing ID #:25030561
- Added:33 day(s) ago
- Updated:December 17, 2025 at 06:31 PM
Rooms and interior
- Bedrooms:3
- Total bathrooms:2
- Full bathrooms:2
- Living area:1,237 sq. ft.
Heating and cooling
- Cooling:Central Air
Structure and exterior
- Year built:1965
- Building area:1,237 sq. ft.
- Lot area:0.42 Acres
Schools
- High school:North Charleston
- Middle school:Brentwood
- Elementary school:Burns
Utilities
- Water:Public
- Sewer:Public Sewer
Finances and disclosures
- Price:$375,000
- Price per sq. ft.:$303.15
New listings near 4719 Yardley Drive
- New
 $565,000Active4 beds 5 baths2,412 sq. ft.
$565,000Active4 beds 5 baths2,412 sq. ft.4583 Mixson Avenue, North Charleston, SC 29405
MLS# 25032804Listed by: DANIEL RAVENEL SOTHEBY'S INTERNATIONAL REALTY - New
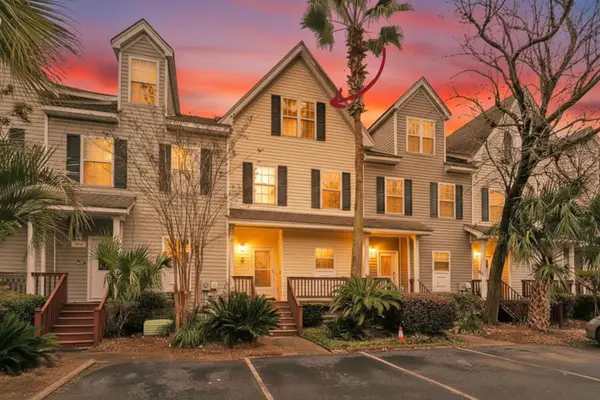 $450,000Active4 beds 4 baths2,193 sq. ft.
$450,000Active4 beds 4 baths2,193 sq. ft.4759 Arco Lane, North Charleston, SC 29418
MLS# 25032657Listed by: MATT O'NEILL REAL ESTATE - New
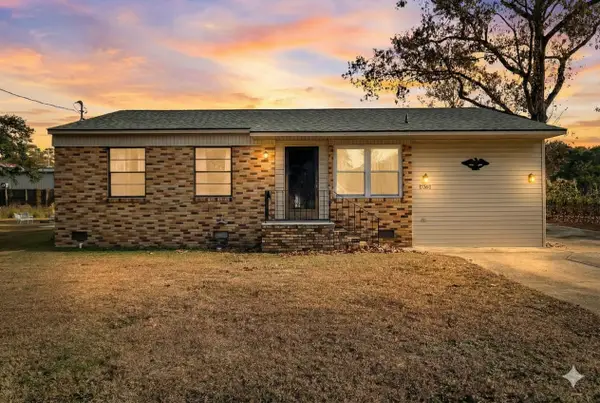 $259,900Active4 beds 2 baths1,334 sq. ft.
$259,900Active4 beds 2 baths1,334 sq. ft.7024 E Constellation Drive, North Charleston, SC 29418
MLS# 25032765Listed by: COLDWELL BANKER REALTY - New
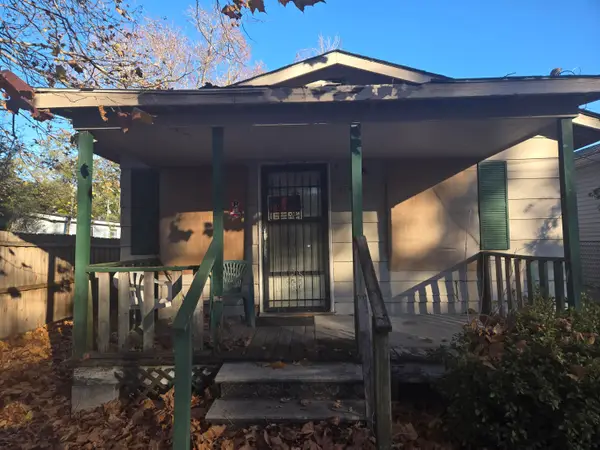 $150,000Active2 beds 1 baths667 sq. ft.
$150,000Active2 beds 1 baths667 sq. ft.4744 Wright Avenue, North Charleston, SC 29405
MLS# 25032742Listed by: EXP REALTY LLC - New
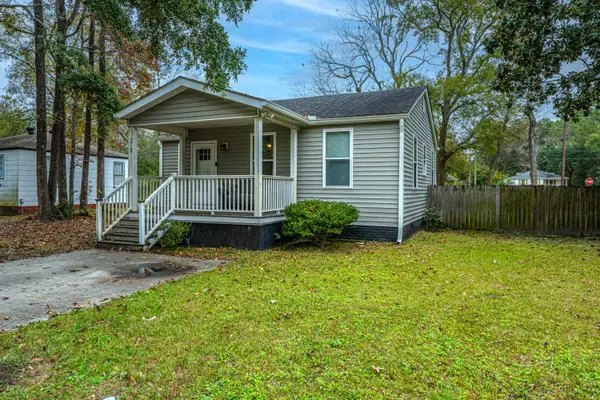 $240,000Active3 beds 1 baths897 sq. ft.
$240,000Active3 beds 1 baths897 sq. ft.2767 Houston Street, North Charleston, SC 29405
MLS# 25032738Listed by: CAROLINA ONE REAL ESTATE - Open Sat, 2 to 4pmNew
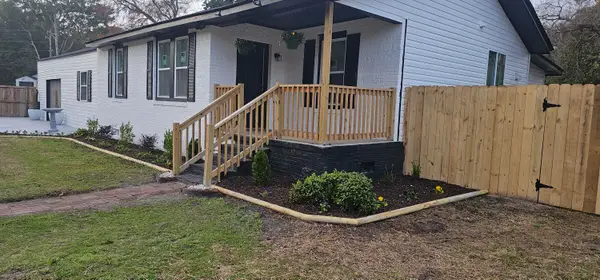 $410,000Active4 beds 3 baths1,862 sq. ft.
$410,000Active4 beds 3 baths1,862 sq. ft.2622 Wye Ln Lane, North Charleston, SC 29405
MLS# 25032625Listed by: LIFESTYLES REALTY SOUTH CAROLINA, INC - New
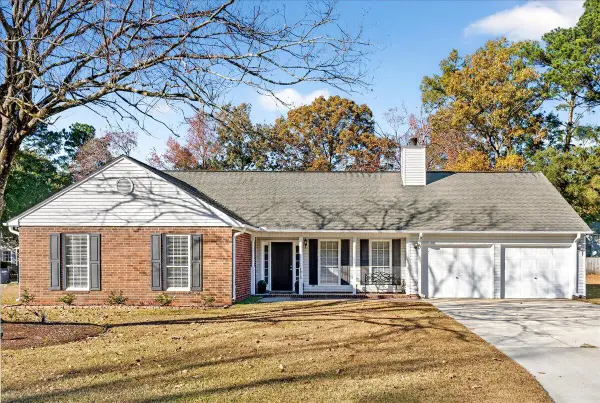 $369,000Active3 beds 2 baths1,729 sq. ft.
$369,000Active3 beds 2 baths1,729 sq. ft.4910 Boykin Drive, North Charleston, SC 29420
MLS# 25032588Listed by: JEFF COOK REAL ESTATE LPT REALTY - New
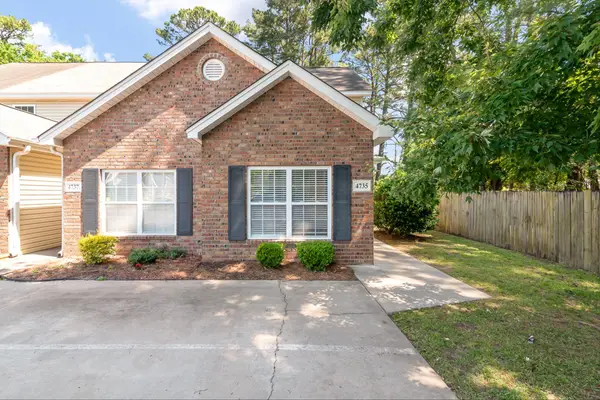 $229,000Active2 beds 2 baths1,224 sq. ft.
$229,000Active2 beds 2 baths1,224 sq. ft.4735 Skillmaster Court, North Charleston, SC 29418
MLS# 25032585Listed by: NORTHGROUP REAL ESTATE LLC - New
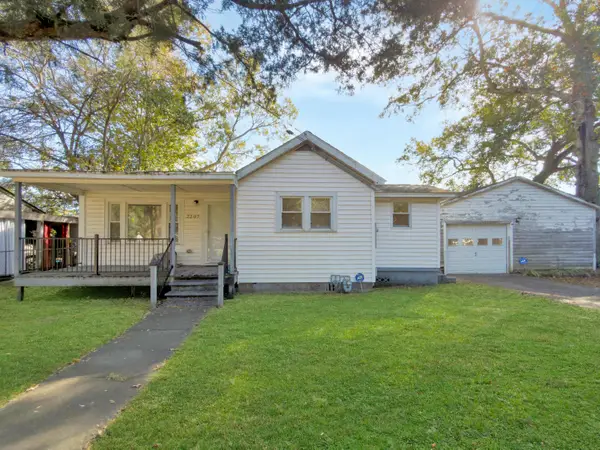 $199,000Active2 beds 1 baths919 sq. ft.
$199,000Active2 beds 1 baths919 sq. ft.2207 Margaret Drive, North Charleston, SC 29406
MLS# 25032579Listed by: BETTER HOMES AND GARDENS REAL ESTATE PALMETTO - New
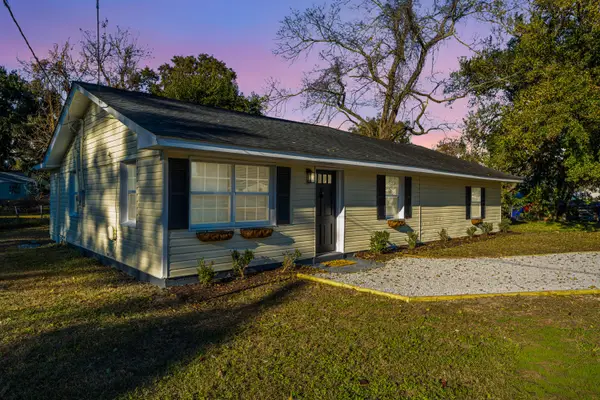 $275,000Active4 beds 2 baths1,248 sq. ft.
$275,000Active4 beds 2 baths1,248 sq. ft.2328 Meridian Road, North Charleston, SC 29405
MLS# 25032542Listed by: CAROLINA ONE REAL ESTATE
