4956 Bishop Green Lane, North Charleston, SC 29420
Local realty services provided by:ERA Greater North Properties
Listed by: lisa grant
Office: see wee homes
MLS#:25025353
Source:MI_NGLRMLS
Price summary
- Price:$379,000
- Price per sq. ft.:$194.96
About this home
*** Motivated Seller*** Offering 1 year home warranty. Welcome to this beautiful 4-bedroom, 2.5-bathroom home nestled in the Charleston Park community! Step inside and be impressed by the gorgeous gas fireplace, stainless steel appliances, quartz countertops, and cozy sunroom--perfect for cooking and entertaining. Enjoy sunshine while staying comfortable no matter the outdoor temperature, a sunroom heated and cooled by a ductless mini-split system. Perfect for family relaxation, entertaining, or play.The Alexander floor plan features an open downstairs with a large kitchen with smooth top range, Smart Microwave and dining area that flows to the family room where you will find a stunning gas burning fireplace.The upgraded appliances in the kitchen includes a sleek Samsung refrigerator, Bosch dishwasher and undermount durable sink.
The downstairs also has a half bathroom, laundry room with washer/dryer included, and coat closet.
Upstairs has four bedrooms. The primary bedroom has a large walk-in closet and ensuite bath which features a separate garden tub and shower and dual vanities. The hallway bathroom has been upgraded with a beautiful tile shower and tile flooring. The fenced backyard offers just enough space for pets to enjoy the outdoors. Air conditioning system has been updated with Ecobee smart thermostat in 2022. Enjoy unlimited hot water with Rinnai tankless water heater. Providing a sense of privacy this home is located on a quiet street with a cul-de-sac.
Premier Location in Dorchester District 2 School, Wescott Park featuring a premier baseball and softball facility, shopping, dining and entertainment within walking distance. Welcome Home.
Contact an agent
Home facts
- Year built:2008
- Listing ID #:25025353
- Updated:December 17, 2025 at 03:47 AM
Rooms and interior
- Bedrooms:4
- Total bathrooms:3
- Full bathrooms:2
- Half bathrooms:1
- Living area:1,944 sq. ft.
Heating and cooling
- Cooling:Central Air
Structure and exterior
- Year built:2008
- Building area:1,944 sq. ft.
- Lot area:0.09 Acres
Schools
- High school:Ft. Dorchester
- Middle school:River Oaks
- Elementary school:Fort Dorchester
Finances and disclosures
- Price:$379,000
- Price per sq. ft.:$194.96
New listings near 4956 Bishop Green Lane
- New
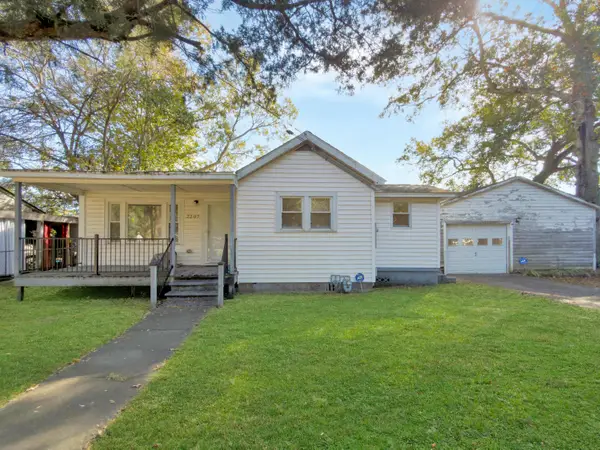 $199,000Active2 beds 1 baths919 sq. ft.
$199,000Active2 beds 1 baths919 sq. ft.2207 Margaret Drive, North Charleston, SC 29406
MLS# 25032579Listed by: BETTER HOMES AND GARDENS REAL ESTATE PALMETTO - New
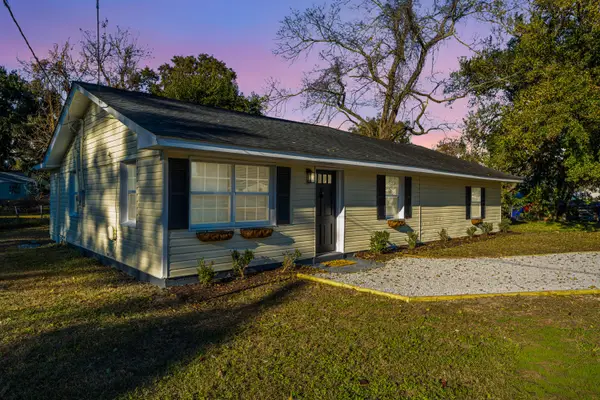 $275,000Active4 beds 2 baths1,248 sq. ft.
$275,000Active4 beds 2 baths1,248 sq. ft.2328 Meridian Road, North Charleston, SC 29405
MLS# 25032542Listed by: CAROLINA ONE REAL ESTATE - New
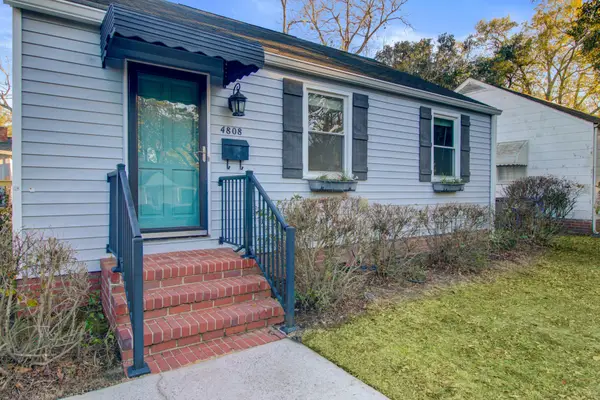 $429,000Active2 beds 1 baths836 sq. ft.
$429,000Active2 beds 1 baths836 sq. ft.4808 Churchill Road, North Charleston, SC 29405
MLS# 25032522Listed by: THE REAL ESTATE FIRM - Open Sat, 12 to 2pmNew
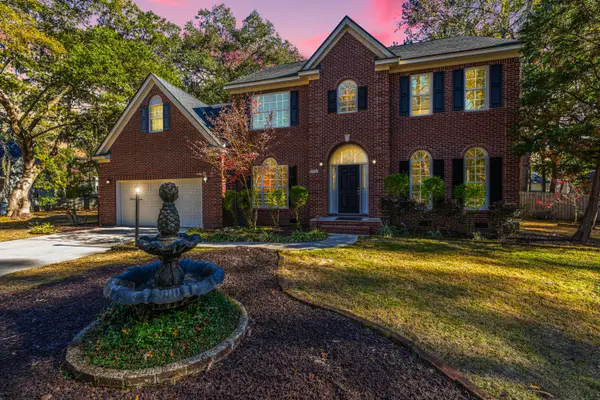 $630,000Active5 beds 3 baths3,569 sq. ft.
$630,000Active5 beds 3 baths3,569 sq. ft.8708 Chamblee Court, North Charleston, SC 29420
MLS# 25032512Listed by: CAROLINA ONE REAL ESTATE - New
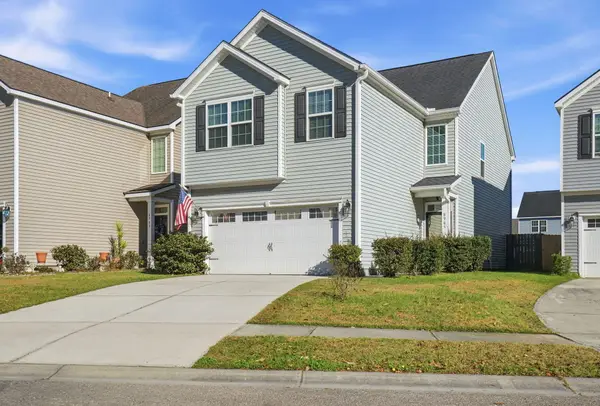 $359,999Active4 beds 3 baths2,130 sq. ft.
$359,999Active4 beds 3 baths2,130 sq. ft.8965 Cat Tail Pond Road, Summerville, SC 29485
MLS# 25032492Listed by: BRAND NAME REAL ESTATE - New
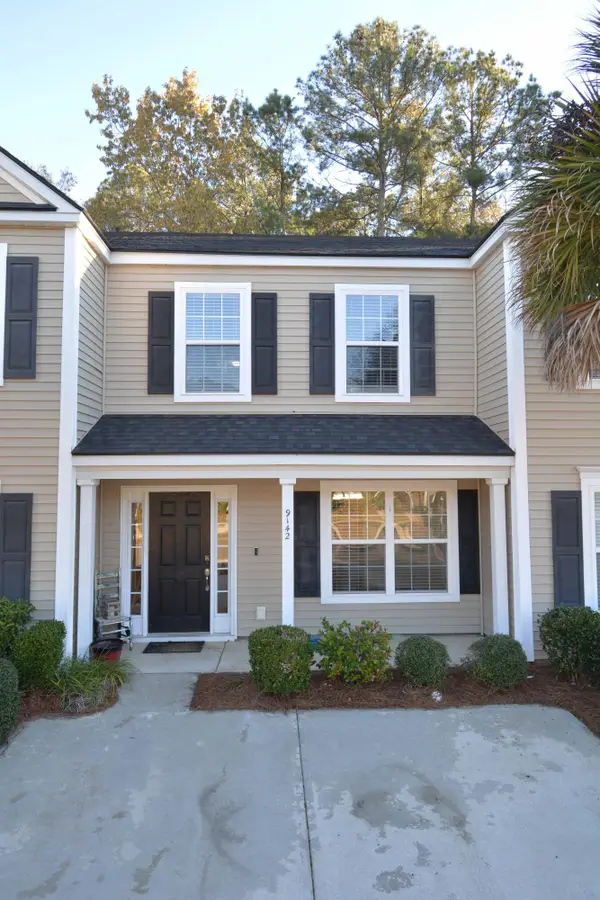 $249,000Active3 beds 3 baths1,368 sq. ft.
$249,000Active3 beds 3 baths1,368 sq. ft.9142 Maple Grove Drive, Summerville, SC 29485
MLS# 25032487Listed by: CAROLINA ONE REAL ESTATE - New
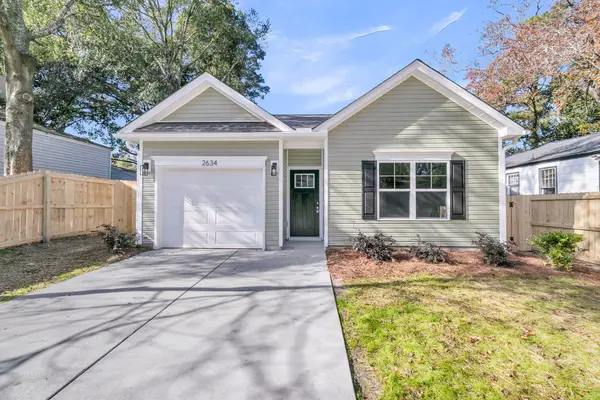 $325,000Active3 beds 2 baths1,190 sq. ft.
$325,000Active3 beds 2 baths1,190 sq. ft.2634 Harvey Avenue, North Charleston, SC 29405
MLS# 25032379Listed by: EXP REALTY LLC - New
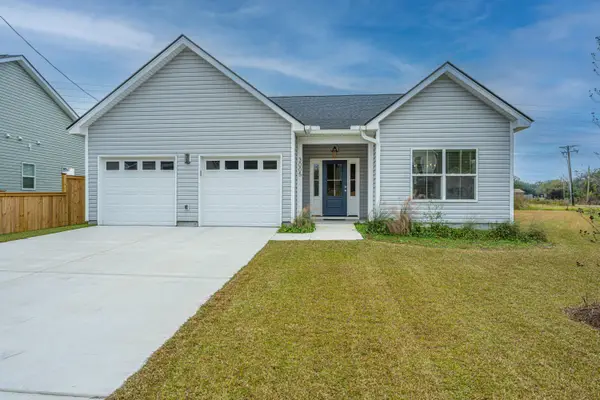 $454,900Active3 beds 2 baths1,586 sq. ft.
$454,900Active3 beds 2 baths1,586 sq. ft.3005 Harvey Avenue, North Charleston, SC 29405
MLS# 25032418Listed by: BEACH RESIDENTIAL - New
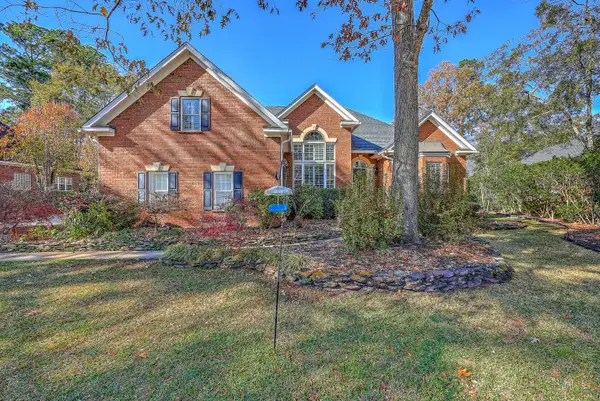 $715,000Active4 beds 3 baths3,250 sq. ft.
$715,000Active4 beds 3 baths3,250 sq. ft.4275 Persimmon Woods Drive, North Charleston, SC 29420
MLS# 25032405Listed by: COMPASS CAROLINAS, LLC - New
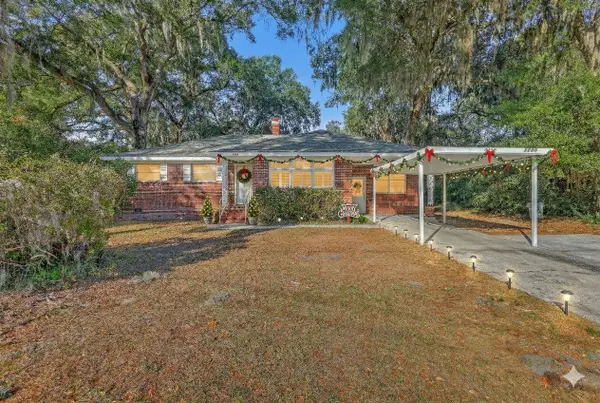 $325,000Active3 beds 2 baths1,763 sq. ft.
$325,000Active3 beds 2 baths1,763 sq. ft.4640 Apple Street, North Charleston, SC 29405
MLS# 25032398Listed by: CAROLINA ONE REAL ESTATE
