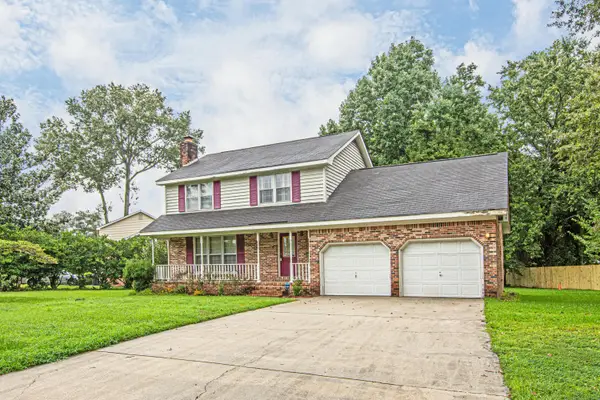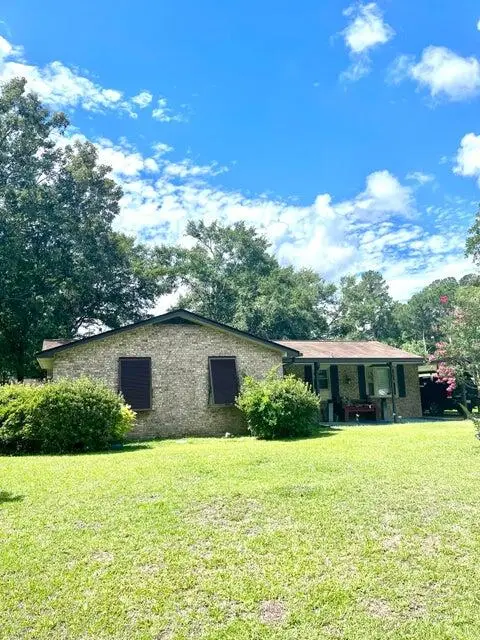5110 Hyde Park Village Lane, North Charleston, SC 29405
Local realty services provided by:ERA Wilder Realty



Listed by:sarah sass
Office:dunes properties of chas inc
MLS#:25017041
Source:SC_CTAR
5110 Hyde Park Village Lane,North Charleston, SC 29405
$599,999
- 3 Beds
- 3 Baths
- 1,850 sq. ft.
- Single family
- Active
Upcoming open houses
- Sat, Aug 2301:00 pm - 03:00 pm
Price summary
- Price:$599,999
- Price per sq. ft.:$324.32
About this home
Welcome to 5110 Hyde Park Village Lane in Park Circle - where charm, comfort, and convenience meet. This beautifully maintained 3-bedroom, 2.5-bath all-brick home, the only one of its kind in the neighborhood, offers timeless curb appeal with classic Southern double porches perfect for morning coffee or evening relaxation. Inside, you'llfind an inviting open-concept layout with 9-foot ceilings, abundant natural light, and a spacious living room with a gas fireplace flowing into the dining area and kitchen, complete with granite countertops, ample cabinetry, and a breakfast bar for casual dining or entertaining. A convenient powder room is also located on the main level.Upstairs, the large primary suite boasts a tray ceiling, generous closet space, and an ensuite bathwith dual vanity, soaking tub, and separate shower, while two additional bedrooms share a full bath. Outdoor living shines with a fully fenced backyard shaded by mature trees, a patio ideal for grilling, and a built-in fire pit for cozy evenings. A wired, finished shed provides the perfect workshop or extra storage.
The property backs to 8 acres of protected woods for privacy and natural beauty, and sits in a quiet cul-de-sac with private neighborhood green space. Recent upgrades include a brand-new
HVAC system installed in 2025an invaluable asset for Charleston's heat and humidity.
Just a short walk or bike ride to East Montague's shops, dining, and parkswith new sidewalks enhancing connectivitythis home offers quick access to I-26, I-526, Riverfront Park, the North Charleston Athletic Complex, and Charleston International
Airport and is located in an X flood zone, where flood insurance is optional.
Contact an agent
Home facts
- Year built:2010
- Listing Id #:25017041
- Added:63 day(s) ago
- Updated:August 21, 2025 at 08:21 PM
Rooms and interior
- Bedrooms:3
- Total bathrooms:3
- Full bathrooms:2
- Half bathrooms:1
- Living area:1,850 sq. ft.
Heating and cooling
- Cooling:Central Air
Structure and exterior
- Year built:2010
- Building area:1,850 sq. ft.
- Lot area:0.1 Acres
Schools
- High school:North Charleston
- Middle school:Morningside
- Elementary school:North Charleston
Utilities
- Water:Public
- Sewer:Public Sewer
Finances and disclosures
- Price:$599,999
- Price per sq. ft.:$324.32
New listings near 5110 Hyde Park Village Lane
- New
 $425,000Active4 beds 2 baths1,757 sq. ft.
$425,000Active4 beds 2 baths1,757 sq. ft.8657 Coppergrove Drive, North Charleston, SC 29420
MLS# 25023073Listed by: CORCORAN HM PROPERTIES - New
 $349,500Active3 beds 3 baths1,897 sq. ft.
$349,500Active3 beds 3 baths1,897 sq. ft.9450 Netted Charm Court, Ladson, SC 29456
MLS# 25023068Listed by: AKERS ELLIS REAL ESTATE LLC  $626,806Pending3 beds 3 baths2,896 sq. ft.
$626,806Pending3 beds 3 baths2,896 sq. ft.6120 Sourwood Trail, Ridgeville, SC 29472
MLS# 25023043Listed by: CAROLINA ONE REAL ESTATE- New
 $335,000Active3 beds 3 baths1,828 sq. ft.
$335,000Active3 beds 3 baths1,828 sq. ft.178 Botany Bay Boulevard, North Charleston, SC 29418
MLS# 25022993Listed by: AGENTOWNED REALTY CO. PREMIER GROUP, INC. - New
 $269,900Active4 beds 2 baths1,535 sq. ft.
$269,900Active4 beds 2 baths1,535 sq. ft.7747 Ovaldale Drive, North Charleston, SC 29418
MLS# 25022882Listed by: BRAND NAME REAL ESTATE - New
 $529,000Active3 beds 2 baths1,485 sq. ft.
$529,000Active3 beds 2 baths1,485 sq. ft.5337 Hartford Circle, North Charleston, SC 29405
MLS# 25022982Listed by: KELLER WILLIAMS REALTY CHARLESTON - New
 $439,000Active4 beds 2 baths1,221 sq. ft.
$439,000Active4 beds 2 baths1,221 sq. ft.2703 Spruill Avenue, North Charleston, SC 29405
MLS# 25022966Listed by: FOCUS REAL ESTATE SERVICES, LLC - New
 $170,000Active3 beds 1 baths947 sq. ft.
$170,000Active3 beds 1 baths947 sq. ft.2666 Olympia Avenue, North Charleston, SC 29405
MLS# 25022950Listed by: AGENTOWNED REALTY - New
 $179,000Active2 beds 1 baths1,030 sq. ft.
$179,000Active2 beds 1 baths1,030 sq. ft.2007 Riverview Avenue, North Charleston, SC 29405
MLS# 25022925Listed by: CAROLINA ONE REAL ESTATE - New
 $395,990Active5 beds 3 baths2,688 sq. ft.
$395,990Active5 beds 3 baths2,688 sq. ft.5323 Bending Flats Way, Summerville, SC 29485
MLS# 25022930Listed by: STARLIGHT HOMES
