5222 Chicory Lane, North Charleston, SC 29420
Local realty services provided by:ERA Greater North Properties
Listed by: amy henderson
Office: carolina one real estate
MLS#:25031708
Source:MI_NGLRMLS
Price summary
- Price:$249,900
- Price per sq. ft.:$155.9
About this home
Welcome home! This spacious 3 bedroom, 2.5 bath townhome has pond views, a 1 car garage and an open floor plan with fresh paint and new Luxury Vinyl Plank flooring . Coosaw Commons is an excellent location about 5 miles to the airport, close to 526/I26, grocery stores like Publix and Lidl & zoned for Dorchester 2 schools. Downstairs you will find an eat-in kitchen w/tons of counterspace, cabinets and a pantry, a living/dining room combination space and a light filled family room with soaring vaulted ceilings & cozy fireplace. Upstairs you will find the generous primary bedroom with ensuite bath and huge walk-in closet, both secondary bedrooms, a guest bath and laundry room. A covered patio tops off this townhome and showcases the peaceful pond views. HOA covers exterior insurance, pool,roof, termite bond, lawn maintenance, annual pressure washing, exterior home maintenance and repairs. Don't miss!
Contact an agent
Home facts
- Year built:2005
- Listing ID #:25031708
- Updated:February 10, 2026 at 04:59 PM
Rooms and interior
- Bedrooms:3
- Total bathrooms:3
- Full bathrooms:2
- Half bathrooms:1
- Living area:1,603 sq. ft.
Heating and cooling
- Cooling:Central Air
Structure and exterior
- Year built:2005
- Building area:1,603 sq. ft.
- Lot area:0.05 Acres
Schools
- High school:Ft. Dorchester
- Middle school:River Oaks
- Elementary school:Joseph Pye
Finances and disclosures
- Price:$249,900
- Price per sq. ft.:$155.9
New listings near 5222 Chicory Lane
- New
 $415,000Active2 beds 1 baths702 sq. ft.
$415,000Active2 beds 1 baths702 sq. ft.1055 Glenshaw Street, North Charleston, SC 29405
MLS# 26003949Listed by: COMPASS CAROLINAS, LLC - Open Sat, 12 to 2pmNew
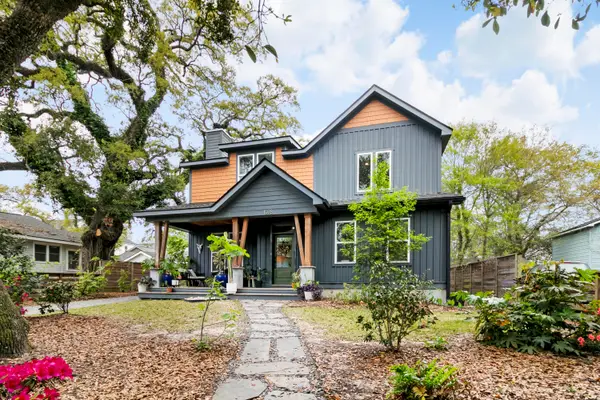 $1,100,000Active5 beds 5 baths2,500 sq. ft.
$1,100,000Active5 beds 5 baths2,500 sq. ft.1078 Bexley Street, North Charleston, SC 29405
MLS# 26003952Listed by: CAROLINA ONE REAL ESTATE - New
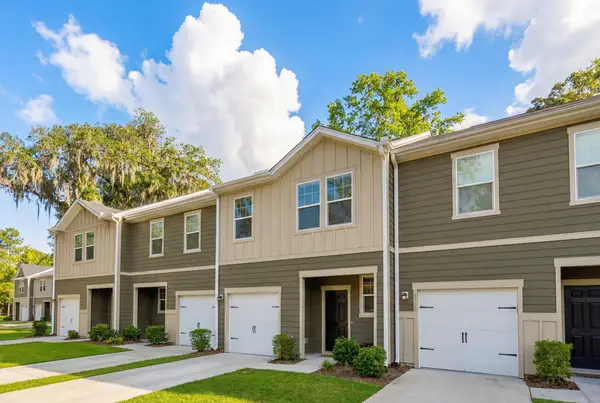 $320,000Active3 beds 3 baths1,415 sq. ft.
$320,000Active3 beds 3 baths1,415 sq. ft.8412 Hidden Bakers Trace, North Charleston, SC 29418
MLS# 26003942Listed by: THE BOULEVARD COMPANY - New
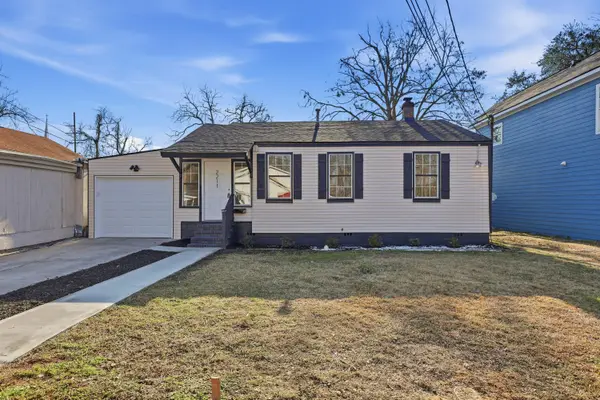 $355,500Active4 beds 2 baths1,600 sq. ft.
$355,500Active4 beds 2 baths1,600 sq. ft.2211 Garfield Street, North Charleston, SC 29405
MLS# 26003897Listed by: MAVEN REALTY - New
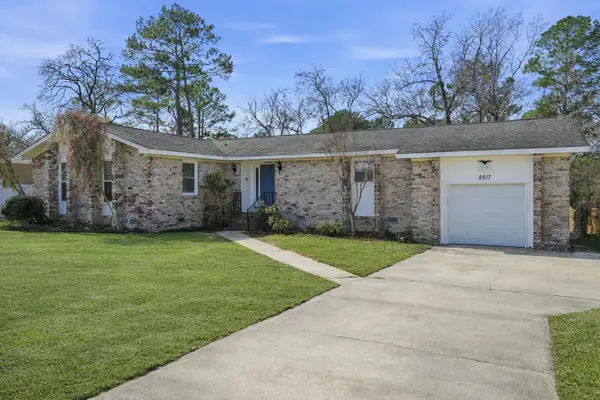 $380,000Active4 beds 3 baths2,466 sq. ft.
$380,000Active4 beds 3 baths2,466 sq. ft.8517 Deerwood Drive, North Charleston, SC 29406
MLS# 26003903Listed by: SYNERGY GROUP PROPERTIES - New
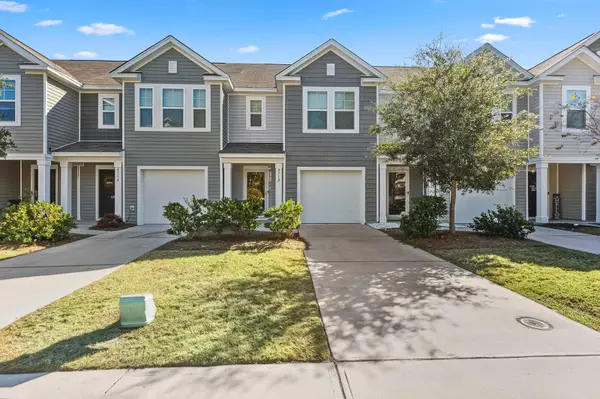 $281,000Active3 beds 3 baths1,536 sq. ft.
$281,000Active3 beds 3 baths1,536 sq. ft.4712 Palm View Circle, North Charleston, SC 29418
MLS# 26003894Listed by: SEE WEE HOMES - New
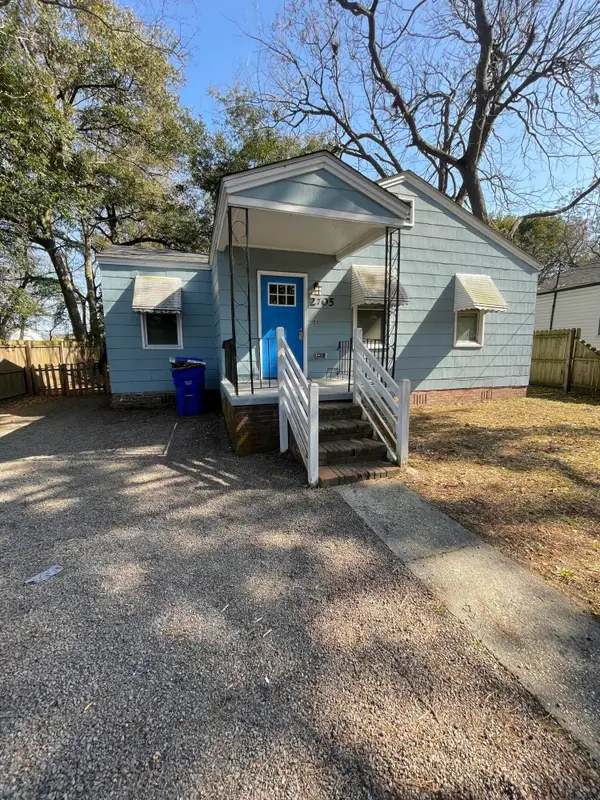 $250,000Active3 beds 1 baths780 sq. ft.
$250,000Active3 beds 1 baths780 sq. ft.2705 W Surrey Drive, North Charleston, SC 29405
MLS# 26003864Listed by: GROUND BULL - New
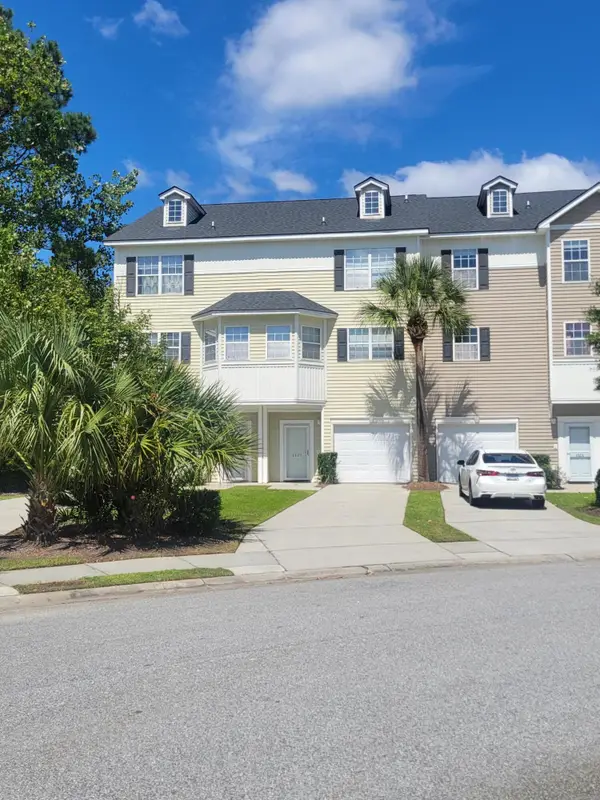 $289,000Active2 beds 3 baths1,682 sq. ft.
$289,000Active2 beds 3 baths1,682 sq. ft.4527 Great Oak Drive, North Charleston, SC 29418
MLS# 26003861Listed by: FLAT RATE REAL ESTATE - New
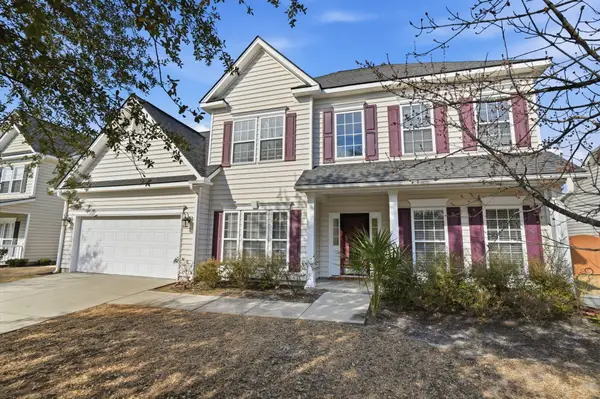 $450,000Active5 beds 3 baths2,602 sq. ft.
$450,000Active5 beds 3 baths2,602 sq. ft.9672 Pebble Creek Boulevard, Summerville, SC 29485
MLS# 26003858Listed by: EXP REALTY LLC - New
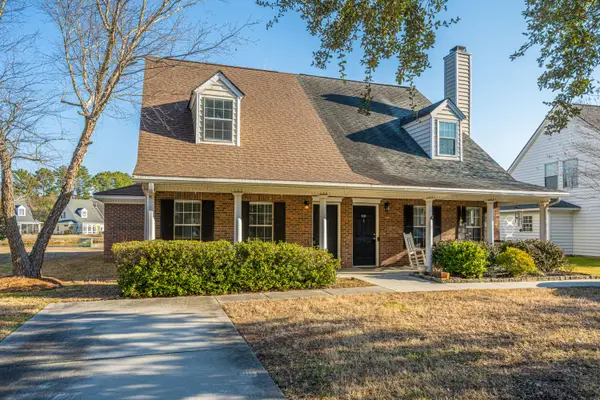 $270,000Active3 beds 2 baths1,334 sq. ft.
$270,000Active3 beds 2 baths1,334 sq. ft.9237 Ayscough Road, Summerville, SC 29485
MLS# 26003838Listed by: CAROLINA ONE REAL ESTATE

