5310 Helene Drive, North Charleston, SC 29418
Local realty services provided by:ERA Wilder Realty
Listed by:amy henderson843-779-8660
Office:carolina one real estate
MLS#:25026109
Source:SC_CTAR
5310 Helene Drive,North Charleston, SC 29418
$329,900
- 3 Beds
- 2 Baths
- 1,894 sq. ft.
- Single family
- Active
Price summary
- Price:$329,900
- Price per sq. ft.:$174.18
About this home
Welcome to Evanston Estates, a sought-after waterfront community just minutes from Boeing, Park Circle, the Air Force Base, and less than 20 minutes to downtown Charleston. This single-story brick ranch offers 3 bedrooms, 2 baths, and nearly 1,900 square feet of living space with both formal and casual gathering areas. The formal living and dining rooms set the stage for entertaining, while the inviting family room with a stunning wall fireplace is the heart of the home and creates a cozy spot to relax.The primary suite features a convenient walk-in shower, and the thoughtful one-level layout adds to the home's livability. Enjoy mornings or evenings on the covered patio overlooking a 1/4 acre fenced backyard - a great place for gardening, play, or pets. An attached 1-car garagewith an extra-long driveway provides ample parking. The HOA is voluntary and the home is located in X flood zone, so flood insurance is not lender required.
With a roof and HVAC both approximately 5 years old, this property offers solid fundamentals and the chance to create the home of your dreams. There is prior termite damage, so this is a true handyman special - an ideal opportunity to bring your vision and make it your own. Whether you're an investor or buyer looking to customize, this home offers tremendous potential in a convenient Charleston location!
Contact an agent
Home facts
- Year built:1966
- Listing ID #:25026109
- Added:1 day(s) ago
- Updated:September 25, 2025 at 08:22 PM
Rooms and interior
- Bedrooms:3
- Total bathrooms:2
- Full bathrooms:2
- Living area:1,894 sq. ft.
Heating and cooling
- Cooling:Central Air
Structure and exterior
- Year built:1966
- Building area:1,894 sq. ft.
- Lot area:0.26 Acres
Schools
- High school:Stall
- Middle school:Zucker
- Elementary school:Goodwin
Utilities
- Water:Public
- Sewer:Public Sewer
Finances and disclosures
- Price:$329,900
- Price per sq. ft.:$174.18
New listings near 5310 Helene Drive
- New
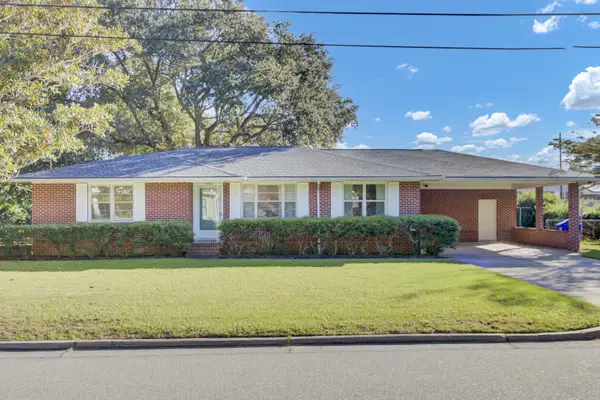 $539,000Active3 beds 2 baths1,492 sq. ft.
$539,000Active3 beds 2 baths1,492 sq. ft.5040 Lancaster Street, North Charleston, SC 29405
MLS# 25026205Listed by: THE REAL ESTATE FIRM - New
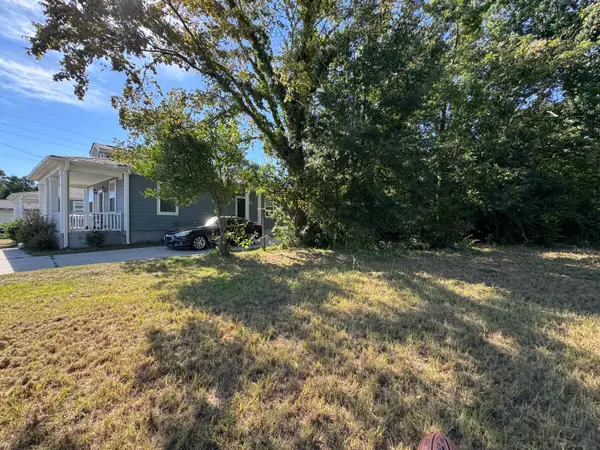 $105,000Active0.11 Acres
$105,000Active0.11 Acres2124 Misroon Street, North Charleston, SC 29405
MLS# 25026206Listed by: BRAND NAME REAL ESTATE - New
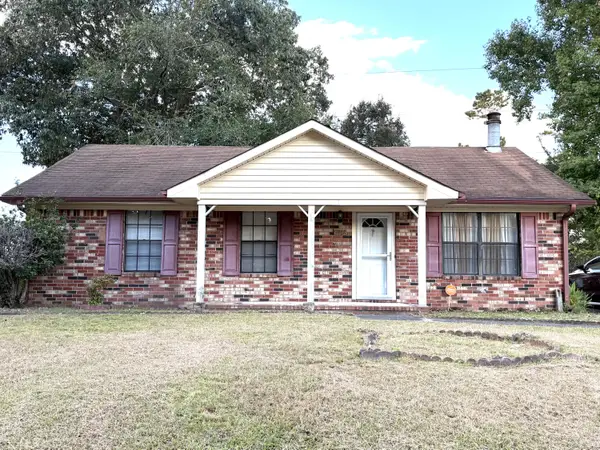 $235,000Active3 beds 2 baths1,427 sq. ft.
$235,000Active3 beds 2 baths1,427 sq. ft.7822 Ginger Lane, North Charleston, SC 29420
MLS# 25026079Listed by: CAROLINA ONE REAL ESTATE - New
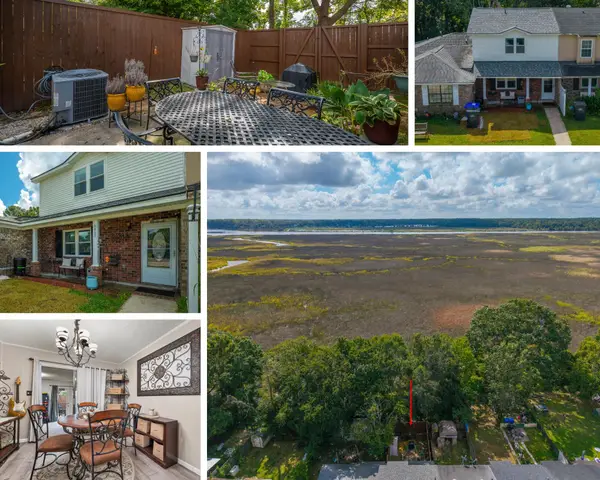 $229,900Active2 beds 2 baths1,384 sq. ft.
$229,900Active2 beds 2 baths1,384 sq. ft.5027 Popperdam Creek Drive, North Charleston, SC 29418
MLS# 25026104Listed by: BETTER HOMES AND GARDENS REAL ESTATE PALMETTO - Open Sat, 11am to 1pmNew
 Listed by ERA$400,000Active2 beds 1 baths800 sq. ft.
Listed by ERA$400,000Active2 beds 1 baths800 sq. ft.4625 Durant Avenue, North Charleston, SC 29405
MLS# 25026106Listed by: ERA WILDER REALTY INC - New
 $279,490Active3 beds 3 baths1,175 sq. ft.
$279,490Active3 beds 3 baths1,175 sq. ft.8867 Salamander Road #4, North Charleston, SC 29406
MLS# 25026118Listed by: STARLIGHT HOMES - Open Sat, 10am to 3pmNew
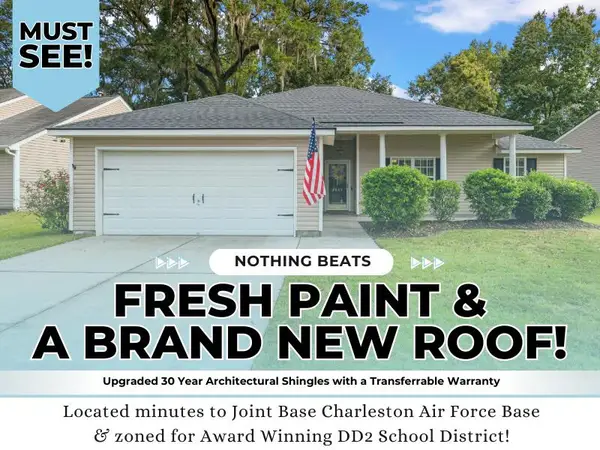 $373,986Active3 beds 2 baths1,580 sq. ft.
$373,986Active3 beds 2 baths1,580 sq. ft.8608 Hickory Creek Lane, North Charleston, SC 29420
MLS# 25026142Listed by: KELLER WILLIAMS KEY - New
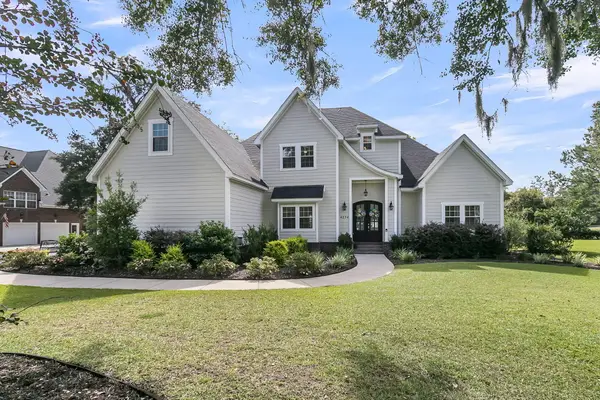 $1,030,000Active5 beds 5 baths4,300 sq. ft.
$1,030,000Active5 beds 5 baths4,300 sq. ft.4234 Club Course Drive, North Charleston, SC 29420
MLS# 25026160Listed by: JEFF COOK REAL ESTATE LPT REALTY - New
 $518,000Active3 beds 1 baths780 sq. ft.
$518,000Active3 beds 1 baths780 sq. ft.2168 Gaillard Lane, North Charleston, SC 29405
MLS# 25026177Listed by: LIGHTHOUSE REAL ESTATE, LLC
