5407 Percival Lane, North Charleston, SC 29420
Local realty services provided by:ERA Greater North Properties
Listed by: derrick burbage
Office: brand name real estate
MLS#:25024229
Source:MI_NGLRMLS
Price summary
- Price:$360,000
- Price per sq. ft.:$210.4
About this home
HUGE PRICE IMPROVEMENT! Welcome to 5407 Percival Lane, an impeccably maintained 3-bedroom, 2-bathroom home located in the highly sought-after Whitehall neighborhood and zoned for award-winning Dorchester District 2 schools.This home has been thoughtfully updated in 2025 to provide peace of mind and a fresh, modern feel. Notable improvements include new roof shingles, granite kitchen countertops with a new sink and faucet, freshly painted bedrooms, new carpet in the sunroom, and refreshed landscaping that enhances curb appeal.Step inside to a welcoming living space highlighted by soaring ceilings, beautiful bamboo flooring, and a charming wood-burning fireplace. The well-designed floor plan flows to a deluxe owner's suite featuring dual closets and an ensuite bathroom with aseparate garden tub. Two additional bedrooms and a full bath provide plenty of space for family or guests.
The thoughtfully appointed kitchen includes updated appliances (2017), new granite countertops, slide-out organizers, and a mounted TVmaking both everyday living and entertaining a delight. Adjacent, the dining area offers an inviting space to gather.
At the rear of the home, a climate-controlled sunroom with brand-new carpet provides a serene retreat overlooking the lush, private backyard. With mature trees and a peaceful nature reserve view, you'll enjoy tranquility right at home.
Conveniently located just off Dorchester Rd, this residence offers easy access to shopping, dining, and local conveniences. The home is also walking distance to Accent on Wine, Urban Nirvana Spa, Smashley's Burger Bar, and the soon to be opened Starbucks Coffee located at the entrance to the Neighborhood. Whitehall also provides optional amenities such as a pool, tennis courts, and outdoor recreation areasperfect for active lifestyles.
This property blends comfort, thoughtful updates, and prime location, making it a rare opportunity in today's market. Schedule your showing at 5407 Percival Lane today to experience all it has to offer!
Contact an agent
Home facts
- Year built:1996
- Listing ID #:25024229
- Updated:February 10, 2026 at 04:34 PM
Rooms and interior
- Bedrooms:3
- Total bathrooms:2
- Full bathrooms:2
- Living area:1,711 sq. ft.
Heating and cooling
- Cooling:Central Air
- Heating:Electric, Forced Air, Heat Pump
Structure and exterior
- Year built:1996
- Building area:1,711 sq. ft.
- Lot area:0.25 Acres
Schools
- High school:Ft. Dorchester
- Middle school:River Oaks
- Elementary school:Eagle Nest
Finances and disclosures
- Price:$360,000
- Price per sq. ft.:$210.4
New listings near 5407 Percival Lane
- New
 $314,900Active4 beds 2 baths1,296 sq. ft.
$314,900Active4 beds 2 baths1,296 sq. ft.2612 Stark Lane, North Charleston, SC 29405
MLS# 26004090Listed by: REALTY ONE GROUP COASTAL - New
 $409,900Active4 beds 3 baths2,351 sq. ft.
$409,900Active4 beds 3 baths2,351 sq. ft.4806 Little School Court, Summerville, SC 29485
MLS# 26003987Listed by: CAROLINA ELITE REAL ESTATE - New
 $415,000Active2 beds 1 baths702 sq. ft.
$415,000Active2 beds 1 baths702 sq. ft.1055 Glenshaw Street, North Charleston, SC 29405
MLS# 26003949Listed by: COMPASS CAROLINAS, LLC - Open Sat, 12 to 2pmNew
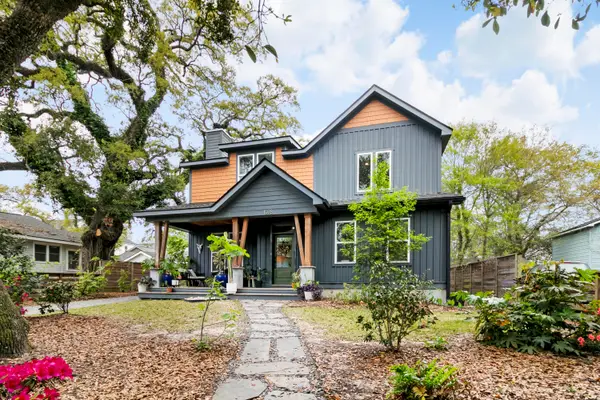 $1,100,000Active5 beds 5 baths2,500 sq. ft.
$1,100,000Active5 beds 5 baths2,500 sq. ft.1078 Bexley Street, North Charleston, SC 29405
MLS# 26003952Listed by: CAROLINA ONE REAL ESTATE - New
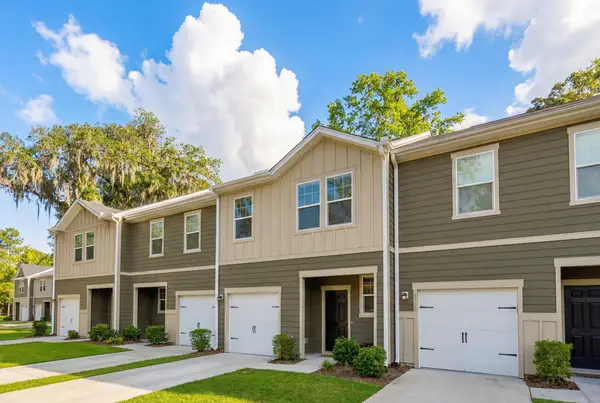 $320,000Active3 beds 3 baths1,415 sq. ft.
$320,000Active3 beds 3 baths1,415 sq. ft.8412 Hidden Bakers Trace, North Charleston, SC 29418
MLS# 26003942Listed by: THE BOULEVARD COMPANY - New
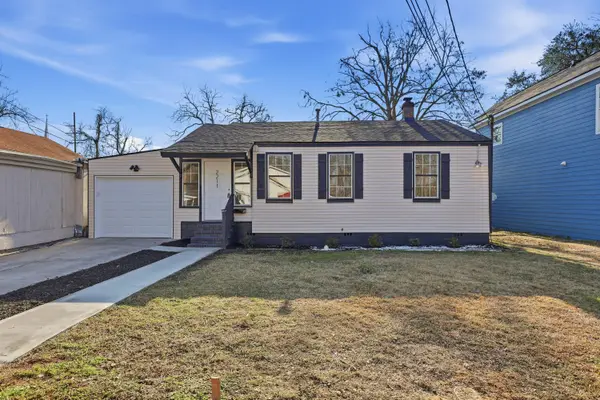 $355,500Active4 beds 2 baths1,600 sq. ft.
$355,500Active4 beds 2 baths1,600 sq. ft.2211 Garfield Street, North Charleston, SC 29405
MLS# 26003897Listed by: MAVEN REALTY - New
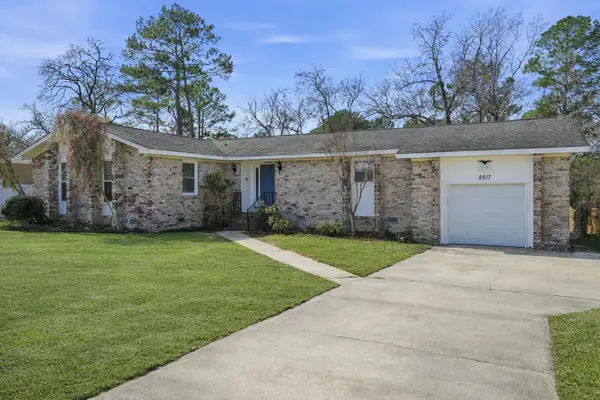 $380,000Active4 beds 3 baths2,466 sq. ft.
$380,000Active4 beds 3 baths2,466 sq. ft.8517 Deerwood Drive, North Charleston, SC 29406
MLS# 26003903Listed by: SYNERGY GROUP PROPERTIES - New
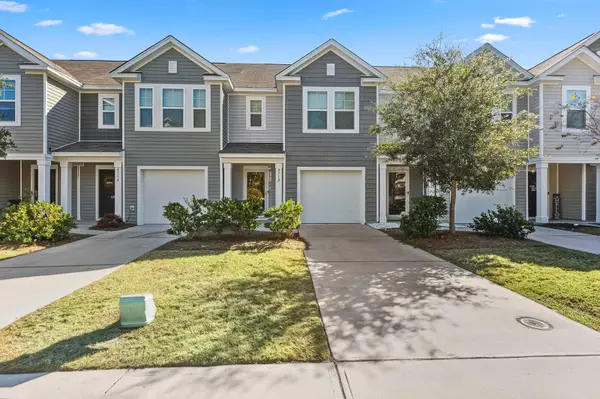 $281,000Active3 beds 3 baths1,536 sq. ft.
$281,000Active3 beds 3 baths1,536 sq. ft.4712 Palm View Circle, North Charleston, SC 29418
MLS# 26003894Listed by: SEE WEE HOMES - New
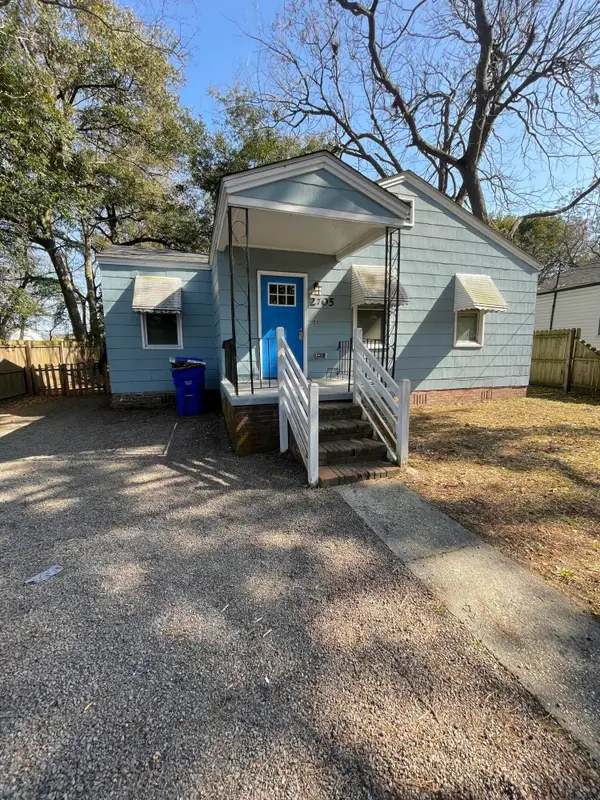 $250,000Active3 beds 1 baths780 sq. ft.
$250,000Active3 beds 1 baths780 sq. ft.2705 W Surrey Drive, North Charleston, SC 29405
MLS# 26003864Listed by: GROUND BULL - New
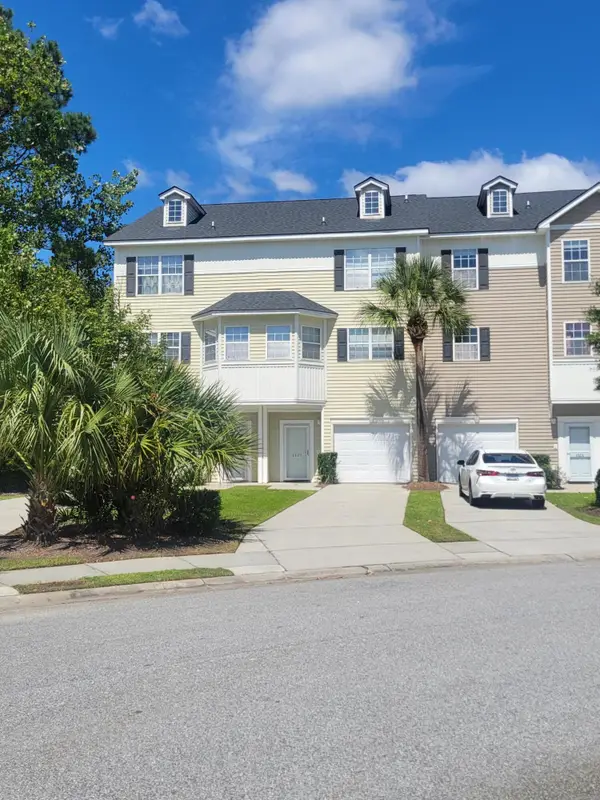 $289,000Active2 beds 3 baths1,682 sq. ft.
$289,000Active2 beds 3 baths1,682 sq. ft.4527 Great Oak Drive, North Charleston, SC 29418
MLS# 26003861Listed by: FLAT RATE REAL ESTATE

