5511 Colonial Chatsworth Circle, North Charleston, SC 29418
Local realty services provided by:ERA Wilder Realty
Listed by: meaghan vanosdol, garrett henson
Office: keller williams realty charleston
MLS#:25017477
Source:SC_CTAR
5511 Colonial Chatsworth Circle,North Charleston, SC 29418
$259,999
- 2 Beds
- 3 Baths
- 1,495 sq. ft.
- Single family
- Active
Price summary
- Price:$259,999
- Price per sq. ft.:$173.91
About this home
SEND ALL OFFERS!!!! Welcome to Summer's Bend on the Ashley...North Charleston's best-kept secret!This beautifully renovated townhome offers 2 spacious bedrooms, 2.5 bathrooms, and a host of thoughtful upgrades throughout. This former model home offers a spacious layout with updated kitchen flooring, a cozy fireplace with shiplap detailing, and a newly screened-in patio backing to a serene tree line for added privacy.Enjoy the convenience of a detached garage and a brand-new HVAC system, giving you peace of mind and year-round comfort.Tucked within a scenic riverfront community, residents of Summer's Bend enjoy relaxing amenities including a sparkling pool, clubhouse with outdoor fireplace and grilling station,and a picturesque community dock with sweeping views of the Ashley Rive.
Zoned for sought-after Dorchester District II schools, this home blends style, comfort, and location ... all just minutes from shopping, dining, and major routes.
Come see why Summer's Bend truly lives up to its reputation as the Lowcountry's hidden gem!
Contact an agent
Home facts
- Year built:2007
- Listing ID #:25017477
- Added:144 day(s) ago
- Updated:November 15, 2025 at 04:35 PM
Rooms and interior
- Bedrooms:2
- Total bathrooms:3
- Full bathrooms:2
- Half bathrooms:1
- Living area:1,495 sq. ft.
Heating and cooling
- Cooling:Central Air
- Heating:Electric
Structure and exterior
- Year built:2007
- Building area:1,495 sq. ft.
- Lot area:0.03 Acres
Schools
- High school:Ft. Dorchester
- Middle school:River Oaks
- Elementary school:Eagle Nest
Utilities
- Water:Public
- Sewer:Public Sewer
Finances and disclosures
- Price:$259,999
- Price per sq. ft.:$173.91
New listings near 5511 Colonial Chatsworth Circle
- New
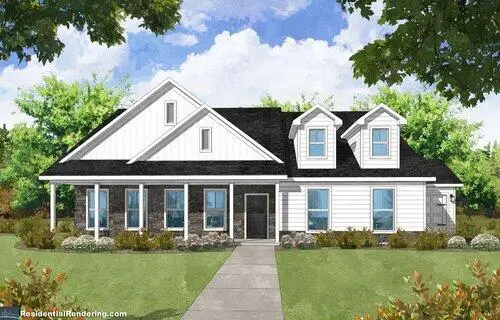 $737,585Active4 beds 4 baths3,727 sq. ft.
$737,585Active4 beds 4 baths3,727 sq. ft.6065 Sourwood Trail, Ridgeville, SC 29472
MLS# 25030515Listed by: CAROLINA ONE REAL ESTATE - New
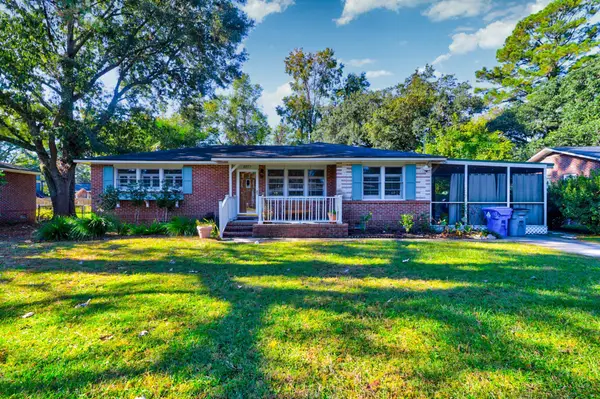 $499,000Active3 beds 2 baths1,350 sq. ft.
$499,000Active3 beds 2 baths1,350 sq. ft.5277 Hartford Circle, North Charleston, SC 29405
MLS# 25029971Listed by: MAVEN REALTY - New
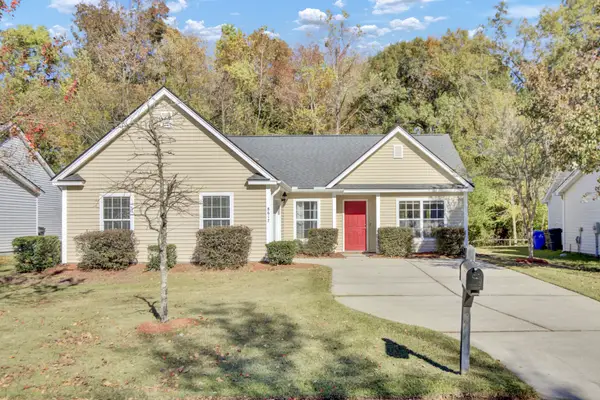 $330,000Active3 beds 2 baths1,487 sq. ft.
$330,000Active3 beds 2 baths1,487 sq. ft.8617 Madelyn Street, North Charleston, SC 29406
MLS# 25030209Listed by: THE AMERICAN REALTY - New
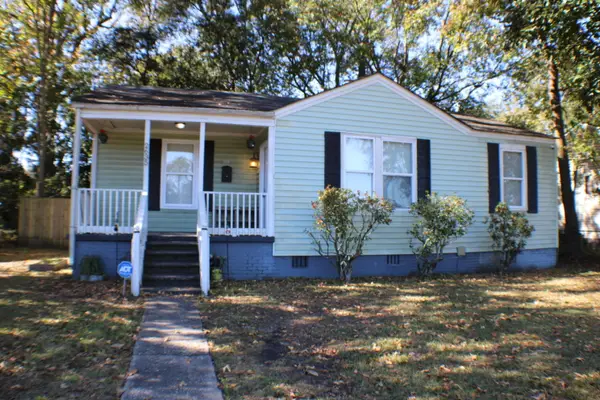 $312,650Active3 beds 2 baths1,102 sq. ft.
$312,650Active3 beds 2 baths1,102 sq. ft.2635 Ranger Drive, North Charleston, SC 29405
MLS# 25030226Listed by: RE/MAX SOUTHERN SHORES - New
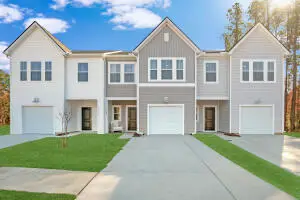 $290,200Active3 beds 3 baths1,805 sq. ft.
$290,200Active3 beds 3 baths1,805 sq. ft.7907 Triggerfish Way, North Charleston, SC 29420
MLS# 25030265Listed by: LENNAR SALES CORP. - New
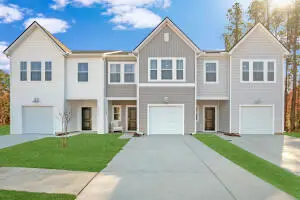 $296,225Active3 beds 3 baths1,805 sq. ft.
$296,225Active3 beds 3 baths1,805 sq. ft.7905 Triggerfish Way, North Charleston, SC 29420
MLS# 25030266Listed by: LENNAR SALES CORP. - New
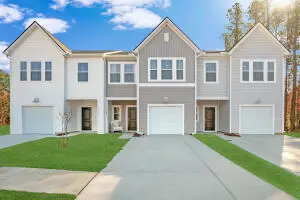 $290,755Active3 beds 3 baths1,805 sq. ft.
$290,755Active3 beds 3 baths1,805 sq. ft.7903 Triggerfish Way, North Charleston, SC 29420
MLS# 25030268Listed by: LENNAR SALES CORP. - New
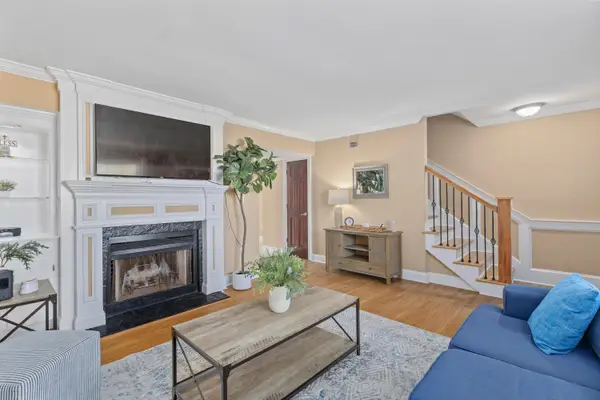 $199,000Active2 beds 2 baths1,080 sq. ft.
$199,000Active2 beds 2 baths1,080 sq. ft.7837 Sandida Court, North Charleston, SC 29418
MLS# 25030300Listed by: CAROLINA ONE REAL ESTATE - New
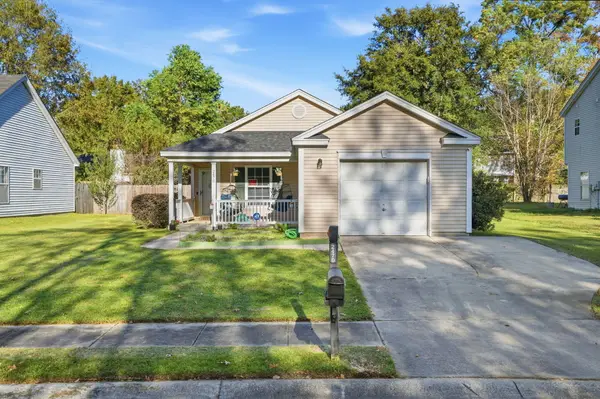 $310,000Active3 beds 2 baths1,150 sq. ft.
$310,000Active3 beds 2 baths1,150 sq. ft.2470 Calamari Court, North Charleston, SC 29406
MLS# 25030301Listed by: REALTY ONE GROUP COASTAL - New
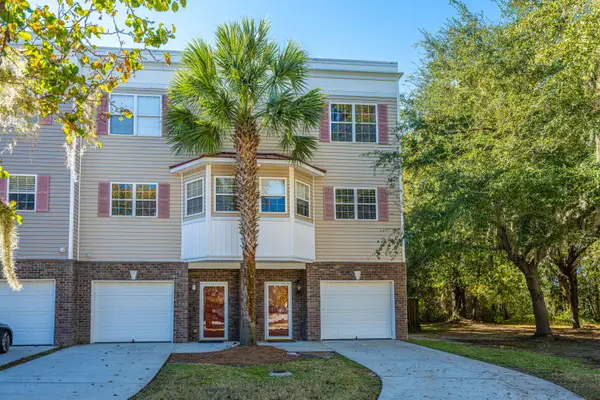 $279,500Active2 beds 3 baths1,810 sq. ft.
$279,500Active2 beds 3 baths1,810 sq. ft.4654 Palm View Circle Circle, North Charleston, SC 29418
MLS# 25030308Listed by: CAROLINA ONE REAL ESTATE
