6239 Lucille Drive Drive #17-D, North Charleston, SC 29406
Local realty services provided by:ERA Greater North Properties
6239 Lucille Drive Drive #17-D,North Charleston, SC 29406
$187,000
- 2 Beds
- 2 Baths
- 1,066 sq. ft.
- Single family
- Active
Listed by: monique rye
Office: exp realty llc.
MLS#:25027097
Source:MI_NGLRMLS
Price summary
- Price:$187,000
- Price per sq. ft.:$175.42
About this home
Welcome to your dream home! This beautifully renovated Condominium offers a perfect blend of modern comfort and stylish living, priced at $187,000. This gem is ready for you to move in and make it your own. This condominium features an updated kitchen with a brand new electric range oven and dishwasher where you can cook and entertain in style with vinyl flooring, and a convenient half bath ideal for your guests. Upstairs, you'll find 2 generously sized bedrooms and 1 full bath with ample natural light for relaxation, and two spacious closets providing plenty of storage for your wardrobe and personal items. Stay cool during the summer months with efficient central air conditioning and ceiling fans in key living areas. Step outside to your private patio and screened porch, perfect for morning coffee or evening relaxation. Nestled in a friendly community, conveniently located near shopping, dining and recreational options. Experience the best of both worlds with a peaceful residential atmosphere and easy access to urban amenities. Don't miss out on this newly renovated condo whether you're a first-time home buyer, looking to downsize, or seeking an investment opportunity, this property checks all the boxes. Schedule your private showing today and step into your new home!
Contact an agent
Home facts
- Year built:1985
- Listing ID #:25027097
- Updated:January 08, 2026 at 05:23 PM
Rooms and interior
- Bedrooms:2
- Total bathrooms:2
- Full bathrooms:1
- Half bathrooms:1
- Living area:1,066 sq. ft.
Heating and cooling
- Cooling:Central Air
Structure and exterior
- Year built:1985
- Building area:1,066 sq. ft.
Schools
- High school:Stall
- Middle school:Morningside
- Elementary school:Matilda Dunston
Finances and disclosures
- Price:$187,000
- Price per sq. ft.:$175.42
New listings near 6239 Lucille Drive Drive #17-D
- Open Sat, 12 to 3pmNew
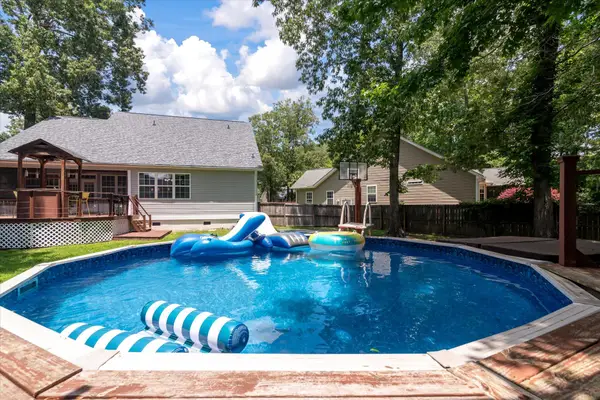 $479,000Active4 beds 3 baths2,674 sq. ft.
$479,000Active4 beds 3 baths2,674 sq. ft.8320 Tyrian Path, North Charleston, SC 29418
MLS# 26000627Listed by: EXP REALTY LLC - New
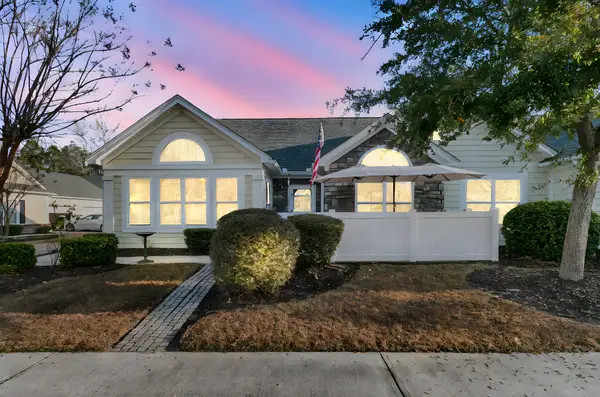 $375,000Active3 beds 2 baths1,710 sq. ft.
$375,000Active3 beds 2 baths1,710 sq. ft.8800 Dorchester Road #2001, North Charleston, SC 29420
MLS# 26000578Listed by: RIVERLAND REALTY - New
 $650,000Active5 beds -- baths2,231 sq. ft.
$650,000Active5 beds -- baths2,231 sq. ft.2679 Olympia Avenue, North Charleston, SC 29405
MLS# 26000557Listed by: MAISON REAL ESTATE - New
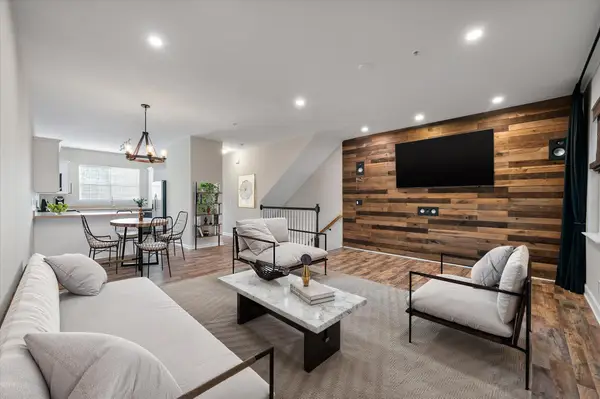 $289,900Active3 beds 4 baths1,810 sq. ft.
$289,900Active3 beds 4 baths1,810 sq. ft.4636 Palm View Circle, North Charleston, SC 29418
MLS# 26000523Listed by: THE BOULEVARD COMPANY - New
 $449,000Active3 beds 3 baths1,536 sq. ft.
$449,000Active3 beds 3 baths1,536 sq. ft.1413 Sumner Avenue, North Charleston, SC 29406
MLS# 26000507Listed by: THE BOULEVARD COMPANY - New
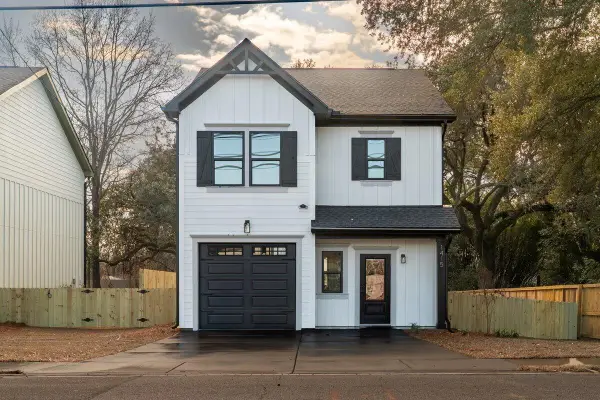 $449,000Active3 beds 3 baths1,536 sq. ft.
$449,000Active3 beds 3 baths1,536 sq. ft.1415 Sumner Avenue, North Charleston, SC 29406
MLS# 26000517Listed by: THE BOULEVARD COMPANY - New
 $300,000Active2 beds 2 baths1,200 sq. ft.
$300,000Active2 beds 2 baths1,200 sq. ft.8800 Dorchester Road #3003, North Charleston, SC 29420
MLS# 26000457Listed by: AGENTOWNED REALTY - New
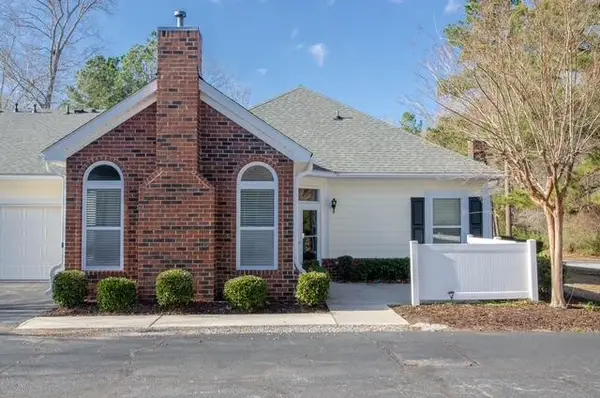 $300,000Active2 beds 2 baths1,200 sq. ft.
$300,000Active2 beds 2 baths1,200 sq. ft.8800 Dorchester Road #3003, North Charleston, SC 29420
MLS# 26000457Listed by: AGENTOWNED REALTY - New
 $445,000Active4 beds 3 baths2,041 sq. ft.
$445,000Active4 beds 3 baths2,041 sq. ft.8752 Evangeline Drive, North Charleston, SC 29420
MLS# 26000449Listed by: CAROLINA ONE REAL ESTATE - New
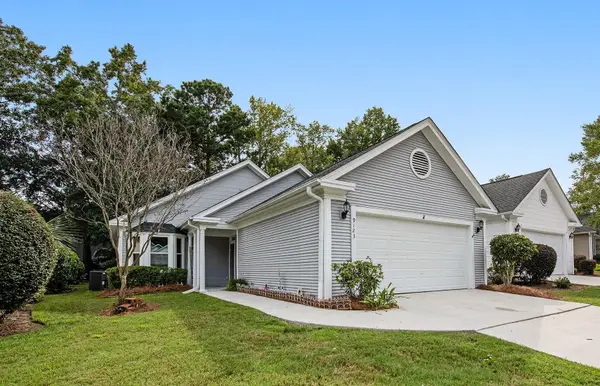 $355,000Active3 beds 2 baths1,944 sq. ft.
$355,000Active3 beds 2 baths1,944 sq. ft.9123 Delancey Circle, North Charleston, SC 29406
MLS# 26000430Listed by: NORTHGROUP REAL ESTATE LLC
