8522 Long Meadow Drive, North Charleston, SC 29420
Local realty services provided by:ERA Wilder Realty
Listed by: james hopkins, betty ellis
Office: agentowned realty
MLS#:25013950
Source:SC_CTAR
8522 Long Meadow Drive,North Charleston, SC 29420
$434,000
- 4 Beds
- 3 Baths
- 2,455 sq. ft.
- Single family
- Active
Price summary
- Price:$434,000
- Price per sq. ft.:$176.78
About this home
Excellent location in Whitehall subdivision. Close to shopping and multiple dining options. Amenities include Junior Olympic size pool, tennis court, children's playground and ball field. Conveniently located close to Bosch and Joint Base Charleston, 15 minutes to Charleston International Airport, 30 minutes to Downtown Charleston.Area beaches not far and so much more. New Appliances, Refrigerator, Cook Range, Microwave. New Updated Flooring. The home has a beautiful sunroom, great for entertainment and relaxation. The owner suite is located downstairs. Upstairs are three spacious bedrooms, and a full bathroom. This home has a very large fenced in backyard, great for family gatherings.Why settle for small bedrooms and small lot sizes. SELLER OFFERING $10K TOWARDS CLOSING COSTS.Additional features of this home include an energy-saving solar panel system, and an irrigation system to maintain a beautiful and green lawn. New HVAC, replaced in 2023 and the entire home has been freshly painted.
Contact an agent
Home facts
- Year built:1997
- Listing ID #:25013950
- Added:178 day(s) ago
- Updated:November 15, 2025 at 06:03 PM
Rooms and interior
- Bedrooms:4
- Total bathrooms:3
- Full bathrooms:2
- Half bathrooms:1
- Living area:2,455 sq. ft.
Heating and cooling
- Cooling:Central Air
- Heating:Forced Air
Structure and exterior
- Year built:1997
- Building area:2,455 sq. ft.
- Lot area:0.37 Acres
Schools
- High school:Ft. Dorchester
- Middle school:River Oaks
- Elementary school:Eagle Nest
Utilities
- Water:Public
- Sewer:Public Sewer
Finances and disclosures
- Price:$434,000
- Price per sq. ft.:$176.78
New listings near 8522 Long Meadow Drive
- New
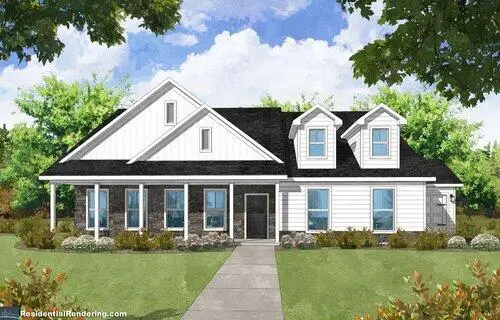 $737,585Active4 beds 4 baths3,727 sq. ft.
$737,585Active4 beds 4 baths3,727 sq. ft.6065 Sourwood Trail, Ridgeville, SC 29472
MLS# 25030515Listed by: CAROLINA ONE REAL ESTATE - New
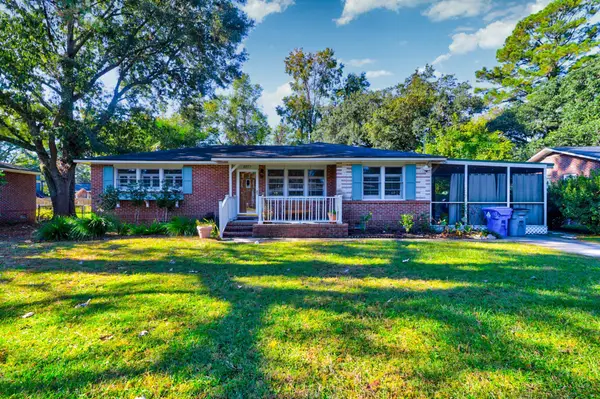 $499,000Active3 beds 2 baths1,350 sq. ft.
$499,000Active3 beds 2 baths1,350 sq. ft.5277 Hartford Circle, North Charleston, SC 29405
MLS# 25029971Listed by: MAVEN REALTY - New
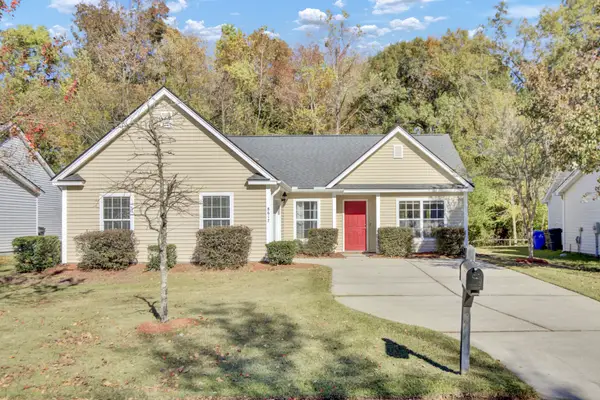 $330,000Active3 beds 2 baths1,487 sq. ft.
$330,000Active3 beds 2 baths1,487 sq. ft.8617 Madelyn Street, North Charleston, SC 29406
MLS# 25030209Listed by: THE AMERICAN REALTY - New
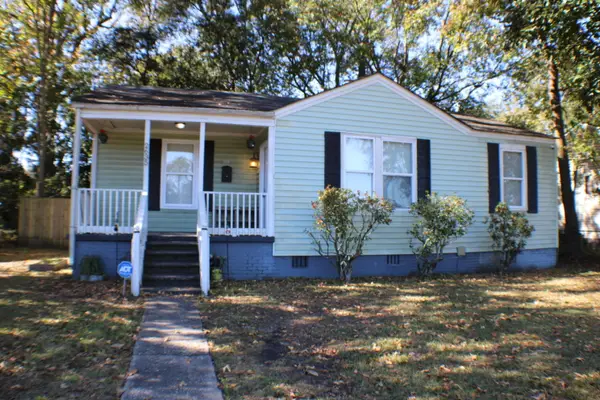 $312,650Active3 beds 2 baths1,102 sq. ft.
$312,650Active3 beds 2 baths1,102 sq. ft.2635 Ranger Drive, North Charleston, SC 29405
MLS# 25030226Listed by: RE/MAX SOUTHERN SHORES - New
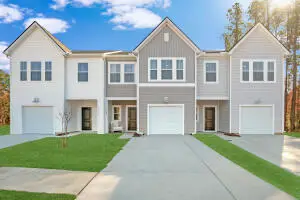 $290,200Active3 beds 3 baths1,805 sq. ft.
$290,200Active3 beds 3 baths1,805 sq. ft.7907 Triggerfish Way, North Charleston, SC 29420
MLS# 25030265Listed by: LENNAR SALES CORP. - New
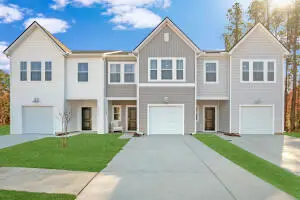 $296,225Active3 beds 3 baths1,805 sq. ft.
$296,225Active3 beds 3 baths1,805 sq. ft.7905 Triggerfish Way, North Charleston, SC 29420
MLS# 25030266Listed by: LENNAR SALES CORP. - New
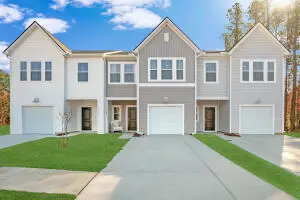 $290,755Active3 beds 3 baths1,805 sq. ft.
$290,755Active3 beds 3 baths1,805 sq. ft.7903 Triggerfish Way, North Charleston, SC 29420
MLS# 25030268Listed by: LENNAR SALES CORP. - New
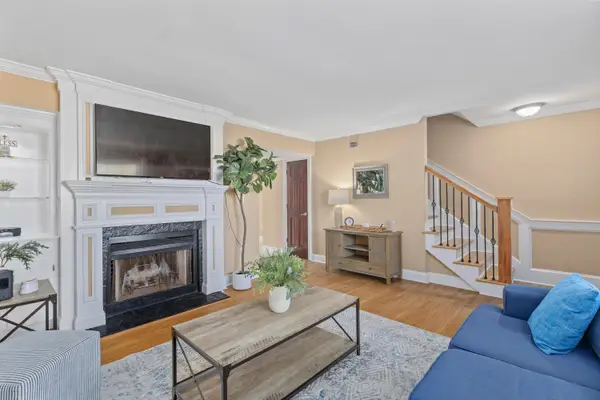 $199,000Active2 beds 2 baths1,080 sq. ft.
$199,000Active2 beds 2 baths1,080 sq. ft.7837 Sandida Court, North Charleston, SC 29418
MLS# 25030300Listed by: CAROLINA ONE REAL ESTATE - New
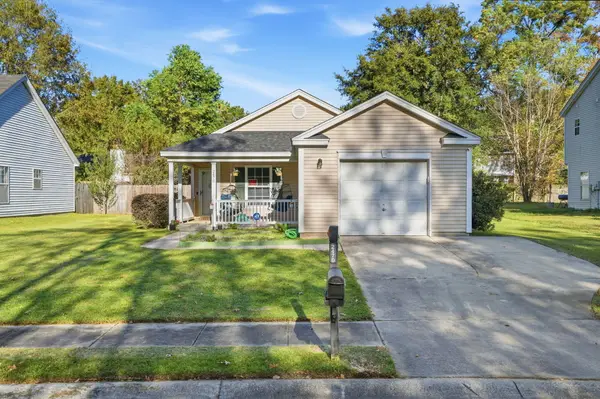 $310,000Active3 beds 2 baths1,150 sq. ft.
$310,000Active3 beds 2 baths1,150 sq. ft.2470 Calamari Court, North Charleston, SC 29406
MLS# 25030301Listed by: REALTY ONE GROUP COASTAL - New
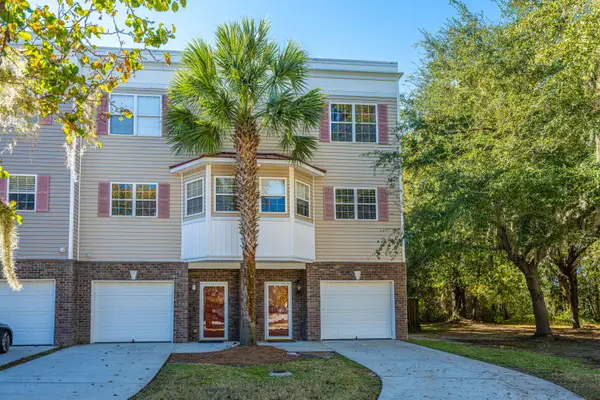 $279,500Active2 beds 3 baths1,810 sq. ft.
$279,500Active2 beds 3 baths1,810 sq. ft.4654 Palm View Circle Circle, North Charleston, SC 29418
MLS# 25030308Listed by: CAROLINA ONE REAL ESTATE
