8566 Royal Palms Lane, North Charleston, SC 29420
Local realty services provided by:ERA Wilder Realty
Listed by:marika kary
Office:realty one group coastal
MLS#:25023051
Source:SC_CTAR
8566 Royal Palms Lane,North Charleston, SC 29420
$460,000
- 4 Beds
- 3 Baths
- 2,614 sq. ft.
- Single family
- Active
Price summary
- Price:$460,000
- Price per sq. ft.:$175.98
About this home
This beautiful 4-bedroom, 2-bathroom home offers an exceptional blend of style and functionality. The house sits on a cul de sac and backs up to a wooded buffer with pond view. You are greeted with a full front porch and charming traditional styling. The cement plank exterior can hold up to the weather of Charleston and has better wind, fire and water resistance than vinyl siding! Upon entry, a generous foyer with hardwood floors, which continue through the main living areas, is adjacent to an incredibly spacious dining room. The dining room has a chandelier, gorgeous upgraded trim detail and a ton of space for festive meals! The family room features a gas fireplace, wiring for your entertainment system, and French doors to the back porch, perfect for entertaining and dailyliving. Adjacent to the family room, the kitchen is a chef's delight. The kitchen features a ton of cabinetry and granite counters, a built in workspace, stainless steel appliances - all of which convey with the property - a kitchen island perfect for grabbing a quick snack and a big breakfast nook overlooking the backyard. A large pantry provides substantial storage options.
Step out the back door to a giant screened in porch which is perfect for watching all the nature around the pond and woods behind your house. This fully fenced yard is a real treat with all the privacy and the large grilling patio right next to the porch, plus a shed and firepit!
All bedrooms are upstairs and every room is very spacious. The primary bedroom suite has hardwood floors trey ceiling, a walk-in closet, and a recently updated bathroom featuring a large tile walk-in shower, a deep garden tub and dual vanities. Three additional bedrooms are down the hall and share the second full bathroom (with dual vanities). The fourth bedroom is huge and has been used as a game room. Additional features include a sizable laundry room and a two-car garage. The house has new carpet in the bedrooms, most of it has recently been painted and HVAC is only 3 years old!
Situated in an attractive and convenient community, Indigo Palms residents enjoy access to a pool (two blocks away from the house!), play park, and close proximity to dining, shopping, entertainment venues, the Air Force base, and Boeing. This property represents an outstanding opportunity in a desirable neighborhood.
Contact an agent
Home facts
- Year built:2012
- Listing ID #:25023051
- Added:133 day(s) ago
- Updated:August 26, 2025 at 08:50 PM
Rooms and interior
- Bedrooms:4
- Total bathrooms:3
- Full bathrooms:2
- Half bathrooms:1
- Living area:2,614 sq. ft.
Heating and cooling
- Cooling:Central Air
Structure and exterior
- Year built:2012
- Building area:2,614 sq. ft.
- Lot area:0.25 Acres
Schools
- High school:Ft. Dorchester
- Middle school:River Oaks
- Elementary school:Windsor Hill
Utilities
- Water:Public
- Sewer:Public Sewer
Finances and disclosures
- Price:$460,000
- Price per sq. ft.:$175.98
New listings near 8566 Royal Palms Lane
- New
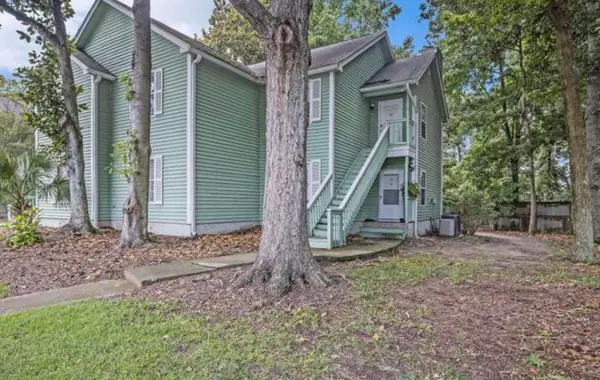 $180,000Active2 beds -- baths968 sq. ft.
$180,000Active2 beds -- baths968 sq. ft.6280 Rolling Fork Road #308 H, North Charleston, SC 29406
MLS# 25023697Listed by: INTERCOAST PROPERTIES, INC. - New
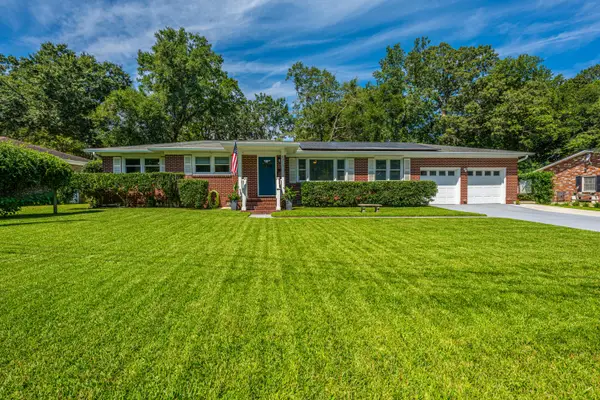 $750,000Active3 beds 2 baths1,830 sq. ft.
$750,000Active3 beds 2 baths1,830 sq. ft.4915 Ashby Avenue, North Charleston, SC 29405
MLS# 25023685Listed by: CAROLINA ONE REAL ESTATE - New
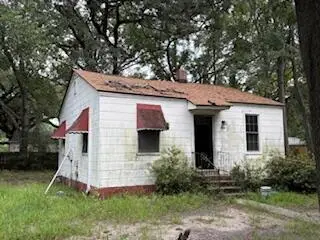 $165,000Active2 beds 1 baths650 sq. ft.
$165,000Active2 beds 1 baths650 sq. ft.2656 Poplin Avenue, North Charleston, SC 29405
MLS# 25023671Listed by: AGENTOWNED REALTY CHARLESTON GROUP - New
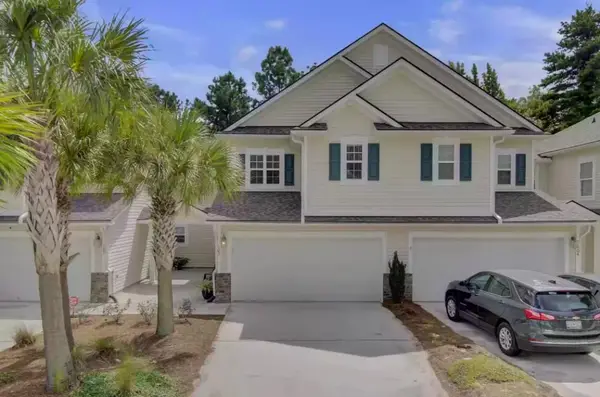 $285,000Active3 beds 3 baths1,574 sq. ft.
$285,000Active3 beds 3 baths1,574 sq. ft.5150 Trump Street #103, North Charleston, SC 29420
MLS# 25023655Listed by: SOUTHEAST COASTAL REALTY LLC - New
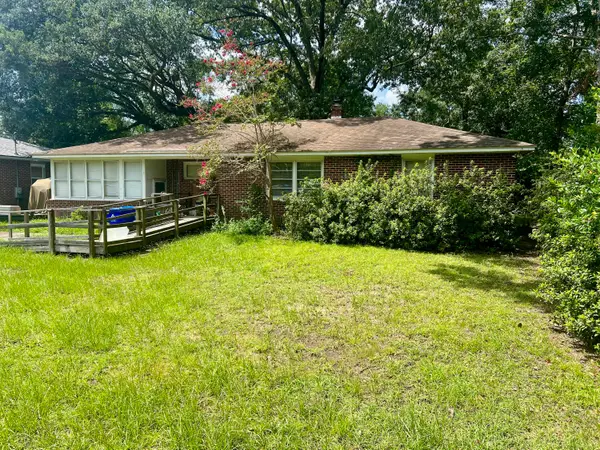 $425,000Active3 beds 2 baths1,597 sq. ft.
$425,000Active3 beds 2 baths1,597 sq. ft.5105 Victoria Avenue, North Charleston, SC 29405
MLS# 25023646Listed by: AGENTOWNED REALTY CHARLESTON GROUP - New
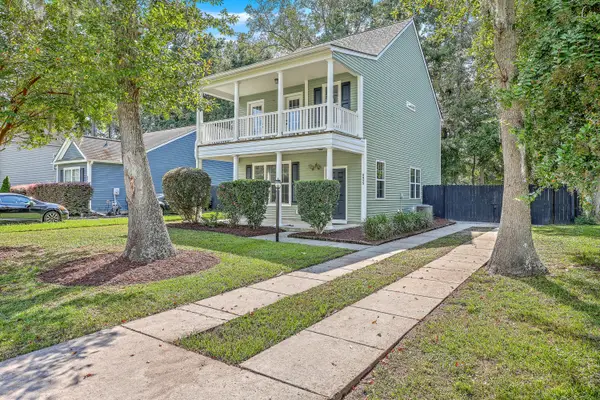 $355,000Active3 beds 3 baths1,486 sq. ft.
$355,000Active3 beds 3 baths1,486 sq. ft.8953 Planters Row Lane, Summerville, SC 29485
MLS# 25023642Listed by: KELLER WILLIAMS REALTY CHARLESTON - New
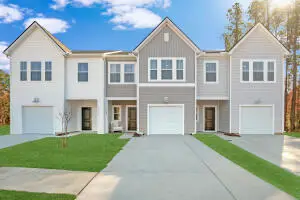 $323,550Active3 beds 3 baths1,805 sq. ft.
$323,550Active3 beds 3 baths1,805 sq. ft.8723 Silver Perch Lane, North Charleston, SC 29420
MLS# 25023616Listed by: LENNAR SALES CORP. - New
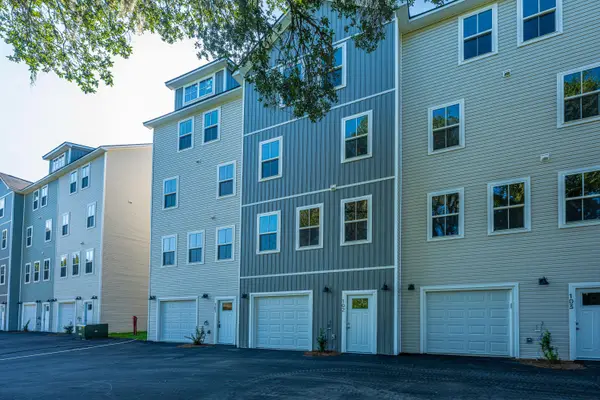 $375,000Active3 beds 3 baths1,890 sq. ft.
$375,000Active3 beds 3 baths1,890 sq. ft.2161 W Jimtown Drive #106, North Charleston, SC 29405
MLS# 25023628Listed by: CAROLINA ONE REAL ESTATE - New
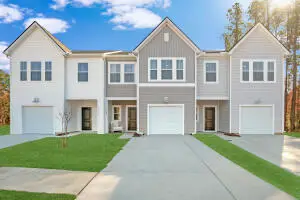 $312,280Active3 beds 3 baths1,805 sq. ft.
$312,280Active3 beds 3 baths1,805 sq. ft.8717 Silver Perch Lane, North Charleston, SC 29420
MLS# 25023631Listed by: LENNAR SALES CORP. - New
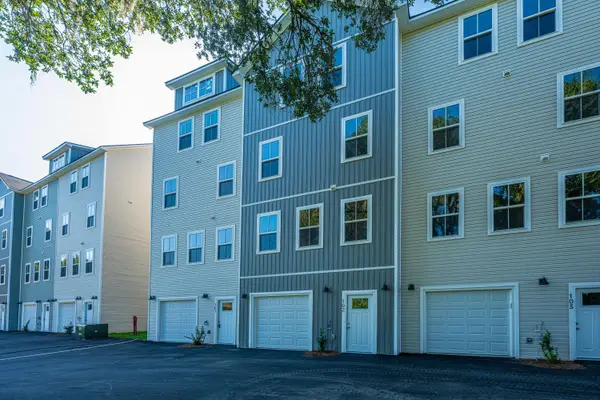 $375,000Active3 beds 3 baths1,890 sq. ft.
$375,000Active3 beds 3 baths1,890 sq. ft.2161 W Jimtown Drive #102, North Charleston, SC 29405
MLS# 25023610Listed by: CAROLINA ONE REAL ESTATE
