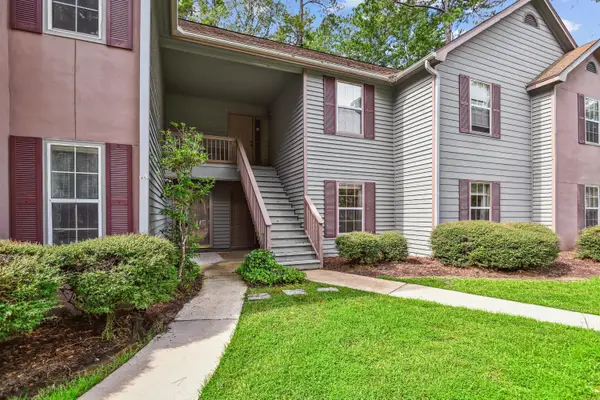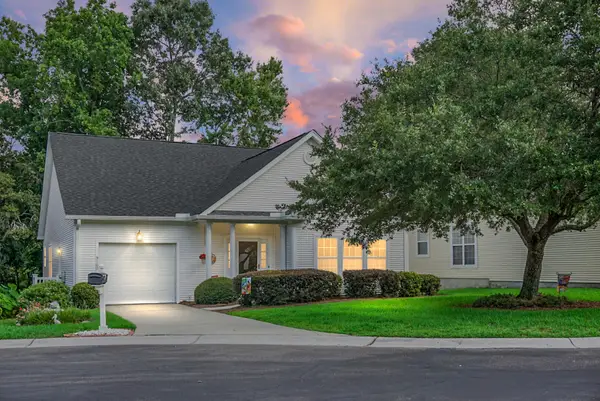8566 Sentry Circle, North Charleston, SC 29420
Local realty services provided by:ERA Wilder Realty



Listed by:peter kouten843-779-8660
Office:carolina one real estate
MLS#:25022347
Source:SC_CTAR
8566 Sentry Circle,North Charleston, SC 29420
$460,000
- 3 Beds
- 2 Baths
- 2,424 sq. ft.
- Single family
- Active
Price summary
- Price:$460,000
- Price per sq. ft.:$189.77
About this home
Welcome to 8566 Sentry Circle, located in the sought after Indigo Palms and zoned for DD2 schools! This home was completely rebuilt from the ground up in 2025 and everything is new!Featuring 3 bedrooms (plus a separate office / 4th bedroom), 2.5 baths, and 2,424 sqft of living space, this ONE LEVEL HOME is situated on a premium POND LOT. Notable features include vaulted ceilings, tankless water heater, gas fireplace, new roof, new HVAC, hardiplank siding, 2-car garage, soft close cabinetry, colonial trim package, and numerous other luxury finishes. There is a large sunroom off the back of the home which leads to the back patio. The sunroom provides a spacious second living area and a peaceful place for your morning coffee with a view.The kitchen has brand new GE stainless steel appliances, quartz countertops, soft close cabinetry with dovetail drawers, and plenty of counter space including a large breakfast bar for a quick meal.
The sizable primary bedroom easily accommodates a king size bed and has a tray ceiling and large walk-in closet. The primary bath has a soaking tub, dual sink vanity, and walk-in tile shower with glass door.
Don't forget about Indigo Palms amazing amenities! Soak up the sun at the community pool and playground on the weekends, just a short walk away.
With all new everything, this home is sure to bring peace of mind to the buyer for years to come. A 2-10 home warranty will also be provided. Transferable termite bond in place through Palmetto Exterminators. Easy to show, schedule your showing today!
Contact an agent
Home facts
- Year built:2025
- Listing Id #:25022347
- Added:1 day(s) ago
- Updated:August 14, 2025 at 04:24 PM
Rooms and interior
- Bedrooms:3
- Total bathrooms:2
- Full bathrooms:2
- Living area:2,424 sq. ft.
Heating and cooling
- Cooling:Central Air
Structure and exterior
- Year built:2025
- Building area:2,424 sq. ft.
- Lot area:0.18 Acres
Schools
- High school:Ft. Dorchester
- Middle school:River Oaks
- Elementary school:Windsor Hill
Utilities
- Water:Public
- Sewer:Public Sewer
Finances and disclosures
- Price:$460,000
- Price per sq. ft.:$189.77
New listings near 8566 Sentry Circle
- New
 $185,000Active3 beds 2 baths1,108 sq. ft.
$185,000Active3 beds 2 baths1,108 sq. ft.6240 April Pine Circle Circle #F, North Charleston, SC 29406
MLS# 25022391Listed by: CAROLINA ONE REAL ESTATE - New
 $199,900Active2 beds 1 baths930 sq. ft.
$199,900Active2 beds 1 baths930 sq. ft.7945 Parklane Court #C, North Charleston, SC 29418
MLS# 25022395Listed by: COLDWELL BANKER REALTY - New
 $899,000Active3 beds 2 baths2,298 sq. ft.
$899,000Active3 beds 2 baths2,298 sq. ft.4923 Parkside Drive, North Charleston, SC 29405
MLS# 25022383Listed by: THE BOULEVARD COMPANY - Open Sat, 10am to 12pmNew
 $560,000Active4 beds 3 baths2,450 sq. ft.
$560,000Active4 beds 3 baths2,450 sq. ft.8631 Woodland Walk, North Charleston, SC 29420
MLS# 25022359Listed by: CAROLINA ONE REAL ESTATE - New
 $325,000Active3 beds 2 baths1,658 sq. ft.
$325,000Active3 beds 2 baths1,658 sq. ft.136 Old Saybrook Road, North Charleston, SC 29418
MLS# 25022351Listed by: CAROLINA ONE REAL ESTATE - New
 $225,000Active2 beds 1 baths768 sq. ft.
$225,000Active2 beds 1 baths768 sq. ft.2677 Louise Drive, North Charleston, SC 29405
MLS# 25022333Listed by: AGENTOWNED REALTY CHARLESTON GROUP - New
 $375,000Active4 beds 3 baths2,188 sq. ft.
$375,000Active4 beds 3 baths2,188 sq. ft.7676 Eagle Lake Road, North Charleston, SC 29418
MLS# 25022334Listed by: CAROLINA ONE REAL ESTATE - New
 $619,900Active4 beds 3 baths1,891 sq. ft.
$619,900Active4 beds 3 baths1,891 sq. ft.4124 O'hear Avenue, North Charleston, SC 29405
MLS# 25022335Listed by: CAPSTONE REALTY - New
 $370,000Active2 beds 2 baths1,770 sq. ft.
$370,000Active2 beds 2 baths1,770 sq. ft.9160 Delancey Circle, North Charleston, SC 29406
MLS# 25022342Listed by: RE/MAX SEASIDE

