8604 Hickory Creek Lane Lane, North Charleston, SC 29420
Local realty services provided by:ERA Wilder Realty
Listed by: jayne trumps
Office: tideland realty inc.
MLS#:25030027
Source:SC_CTAR
8604 Hickory Creek Lane Lane,North Charleston, SC 29420
$375,000
- 3 Beds
- 2 Baths
- 1,530 sq. ft.
- Single family
- Active
Price summary
- Price:$375,000
- Price per sq. ft.:$245.1
About this home
Welcome to 8604 Hickory Creek Lane -- a beautifully maintained 3-bedroom, 2-bath home offering comfort, charm, and thoughtful updates throughout. Step inside to a bright, inviting layout featuring a spacious living area, dining space, and a functional kitchen with a brand-new sink and plenty of storage. The primary suite includes its own private bath, while two additional bedrooms provide flexibility for guests or a home office.Over the past three years, the owners have completed numerous upgrades, including:2022: New motor for the garage door and new toilets in both bathrooms2023: Retaining wall and French drain added in the backyard, plus new gutters around the home2024: New sliding glass door with custom transom window above, new kitchen sink, all new fire alarms (gofor 10 years), and freshly painted front porch and shutters
Enjoy outdoor living on the patio overlooking the large fenced backyard perfect for entertaining, pets, or gardening. Conveniently located near shopping, restaurants, and major highways, this home blends quiet neighborhood living with easy access to everything North Charleston has to offer.
Contact an agent
Home facts
- Year built:2004
- Listing ID #:25030027
- Added:40 day(s) ago
- Updated:December 17, 2025 at 06:31 PM
Rooms and interior
- Bedrooms:3
- Total bathrooms:2
- Full bathrooms:2
- Living area:1,530 sq. ft.
Heating and cooling
- Cooling:Central Air
- Heating:Electric
Structure and exterior
- Year built:2004
- Building area:1,530 sq. ft.
- Lot area:0.19 Acres
Schools
- High school:Ft. Dorchester
- Middle school:River Oaks
- Elementary school:Eagle Nest
Utilities
- Water:Public
- Sewer:Public Sewer
Finances and disclosures
- Price:$375,000
- Price per sq. ft.:$245.1
New listings near 8604 Hickory Creek Lane Lane
- New
 $565,000Active4 beds 5 baths2,412 sq. ft.
$565,000Active4 beds 5 baths2,412 sq. ft.4583 Mixson Avenue, North Charleston, SC 29405
MLS# 25032804Listed by: DANIEL RAVENEL SOTHEBY'S INTERNATIONAL REALTY - New
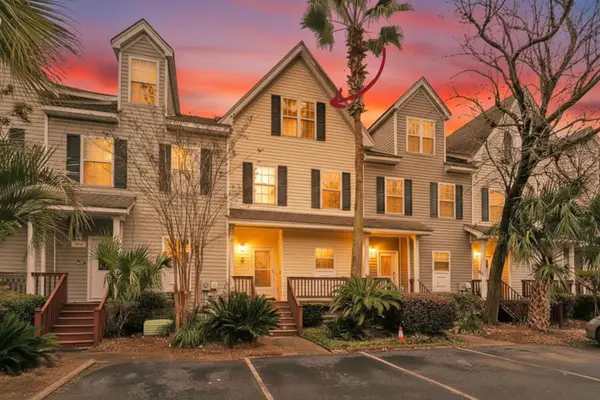 $450,000Active4 beds 4 baths2,193 sq. ft.
$450,000Active4 beds 4 baths2,193 sq. ft.4759 Arco Lane, North Charleston, SC 29418
MLS# 25032657Listed by: MATT O'NEILL REAL ESTATE - New
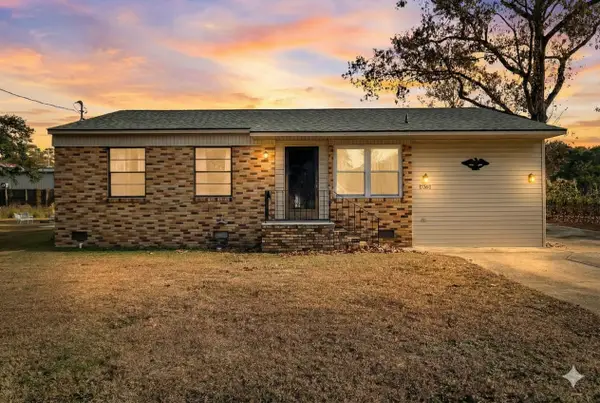 $259,900Active4 beds 2 baths1,334 sq. ft.
$259,900Active4 beds 2 baths1,334 sq. ft.7024 E Constellation Drive, North Charleston, SC 29418
MLS# 25032765Listed by: COLDWELL BANKER REALTY - New
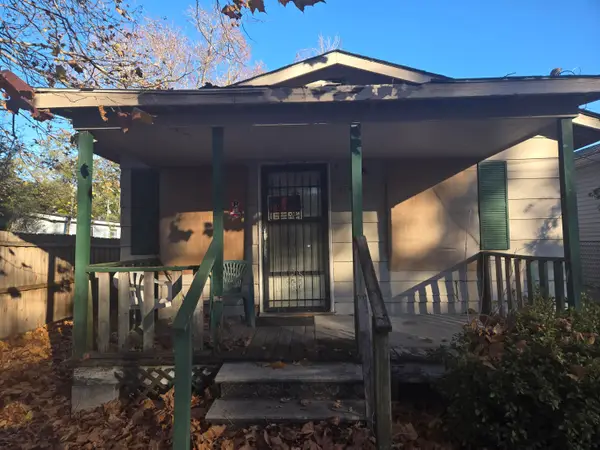 $150,000Active2 beds 1 baths667 sq. ft.
$150,000Active2 beds 1 baths667 sq. ft.4744 Wright Avenue, North Charleston, SC 29405
MLS# 25032742Listed by: EXP REALTY LLC - New
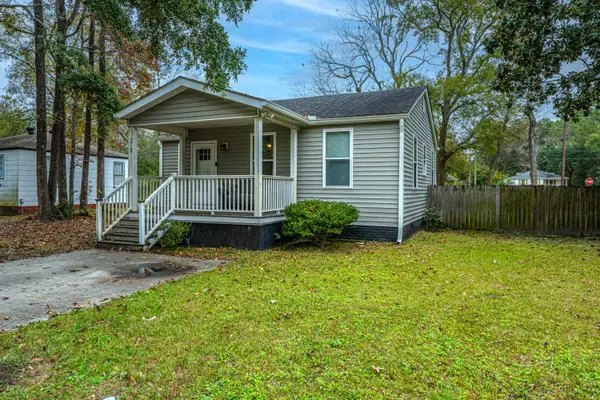 $240,000Active3 beds 1 baths897 sq. ft.
$240,000Active3 beds 1 baths897 sq. ft.2767 Houston Street, North Charleston, SC 29405
MLS# 25032738Listed by: CAROLINA ONE REAL ESTATE - Open Sat, 2 to 4pmNew
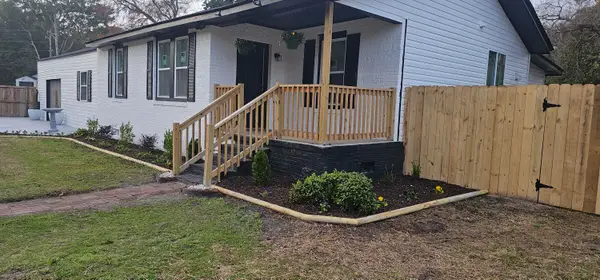 $410,000Active4 beds 3 baths1,862 sq. ft.
$410,000Active4 beds 3 baths1,862 sq. ft.2622 Wye Ln Lane, North Charleston, SC 29405
MLS# 25032625Listed by: LIFESTYLES REALTY SOUTH CAROLINA, INC - New
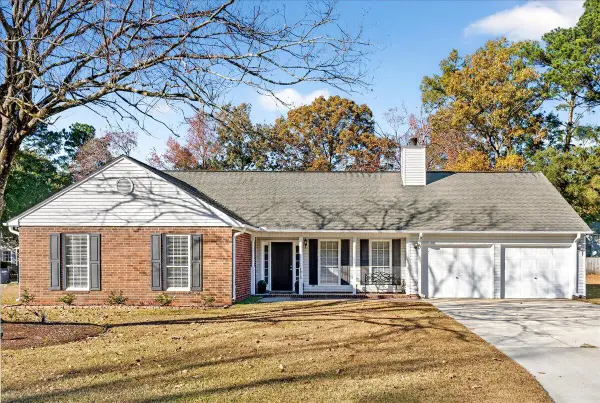 $369,000Active3 beds 2 baths1,729 sq. ft.
$369,000Active3 beds 2 baths1,729 sq. ft.4910 Boykin Drive, North Charleston, SC 29420
MLS# 25032588Listed by: JEFF COOK REAL ESTATE LPT REALTY - New
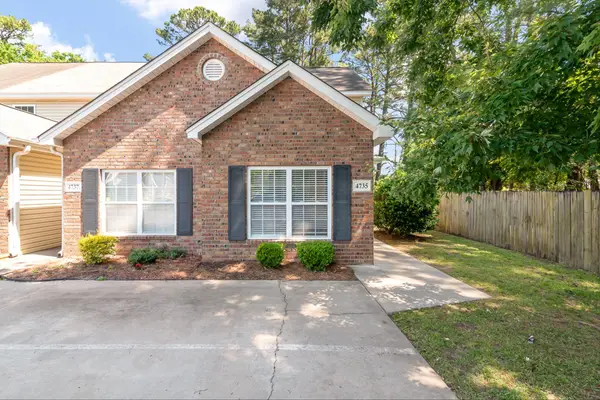 $229,000Active2 beds 2 baths1,224 sq. ft.
$229,000Active2 beds 2 baths1,224 sq. ft.4735 Skillmaster Court, North Charleston, SC 29418
MLS# 25032585Listed by: NORTHGROUP REAL ESTATE LLC - New
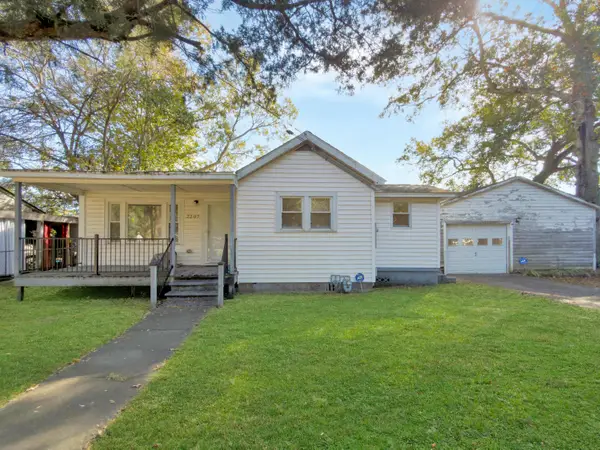 $199,000Active2 beds 1 baths919 sq. ft.
$199,000Active2 beds 1 baths919 sq. ft.2207 Margaret Drive, North Charleston, SC 29406
MLS# 25032579Listed by: BETTER HOMES AND GARDENS REAL ESTATE PALMETTO - New
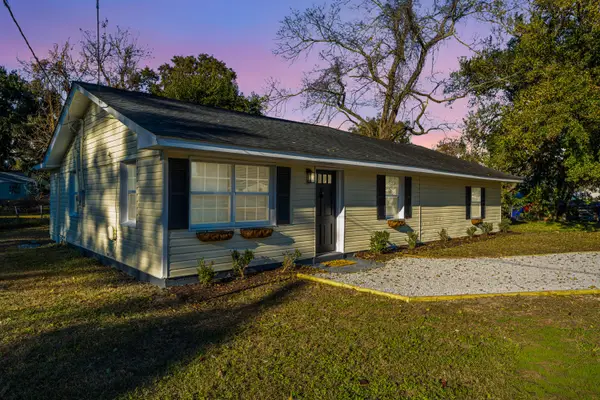 $275,000Active4 beds 2 baths1,248 sq. ft.
$275,000Active4 beds 2 baths1,248 sq. ft.2328 Meridian Road, North Charleston, SC 29405
MLS# 25032542Listed by: CAROLINA ONE REAL ESTATE
