8621 Connor Court, North Charleston, SC 29406
Local realty services provided by:ERA Greater North Properties
8621 Connor Court,North Charleston, SC 29406
$499,000
- 4 Beds
- 3 Baths
- 2,298 sq. ft.
- Single family
- Active
Listed by: christine sears
Office: hq real estate llc.
MLS#:25015956
Source:MI_NGLRMLS
Price summary
- Price:$499,000
- Price per sq. ft.:$217.15
About this home
READY NOW! -- Refrigerator and washer and dryer included!! The Church Hill Floor Plan! This stunning two-story masterpiece is designed for living large and making memories. Step into the foyer and there is a private guest suite perfect for you overnight guests. The chef-inspired kitchen features a 36'' gas cooktop and double wall ovens. Perfect for entertaining!! The open-concept dining and living area with a cozy fireplace create a warm inviting space. Upstairs you will find the luxurious primary bedroom, 2 additional bedrooms and a huge loft. Other wonderful features of this home include a covered back patio as well as a gas stub out for your gas grill, white quartz counter tops and upgraded white cabinets. Don't walk - RUN to see this home!! It will not last. Generously sized additional bedrooms offer flexibility for guests, a home office, or whatever your lifestyle demands. But wait, there's more: Finished 2-car garage * Craftsman-style interior trim *Soaring 9-ft ceilings * Pre-wired Smart Home features, fireplace and a Bedroom and Full Bath on the first floor and large loft on second floor. Move-in ready early Fall 2025 your next chapter starts here! Beautiful laminate floors throughout downstairs, tile in bathrooms and quartz countertops in the Kitchen. Fireplace in the living room. Covered back porch, two toned cabinet and island with quartz countertops!
Contact an agent
Home facts
- Year built:2025
- Listing ID #:25015956
- Updated:February 10, 2026 at 04:34 PM
Rooms and interior
- Bedrooms:4
- Total bathrooms:3
- Full bathrooms:3
- Living area:2,298 sq. ft.
Heating and cooling
- Heating:Forced Air, Heat Pump
Structure and exterior
- Year built:2025
- Building area:2,298 sq. ft.
- Lot area:0.14 Acres
Schools
- High school:Stall
- Middle school:Deer Park
- Elementary school:A. C. Corcoran
Finances and disclosures
- Price:$499,000
- Price per sq. ft.:$217.15
New listings near 8621 Connor Court
- New
 $415,000Active2 beds 1 baths702 sq. ft.
$415,000Active2 beds 1 baths702 sq. ft.1055 Glenshaw Street, North Charleston, SC 29405
MLS# 26003949Listed by: COMPASS CAROLINAS, LLC - Open Sat, 12 to 2pmNew
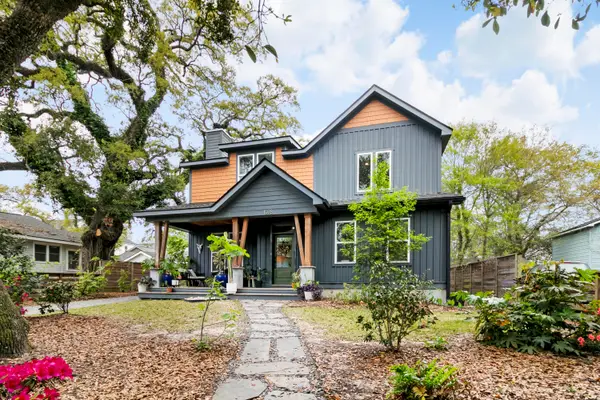 $1,100,000Active5 beds 5 baths2,500 sq. ft.
$1,100,000Active5 beds 5 baths2,500 sq. ft.1078 Bexley Street, North Charleston, SC 29405
MLS# 26003952Listed by: CAROLINA ONE REAL ESTATE - New
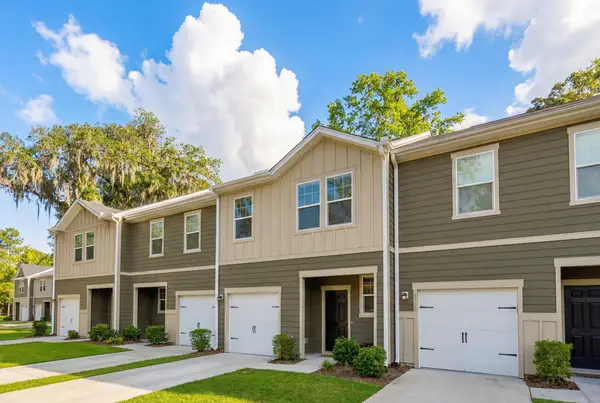 $320,000Active3 beds 3 baths1,415 sq. ft.
$320,000Active3 beds 3 baths1,415 sq. ft.8412 Hidden Bakers Trace, North Charleston, SC 29418
MLS# 26003942Listed by: THE BOULEVARD COMPANY - New
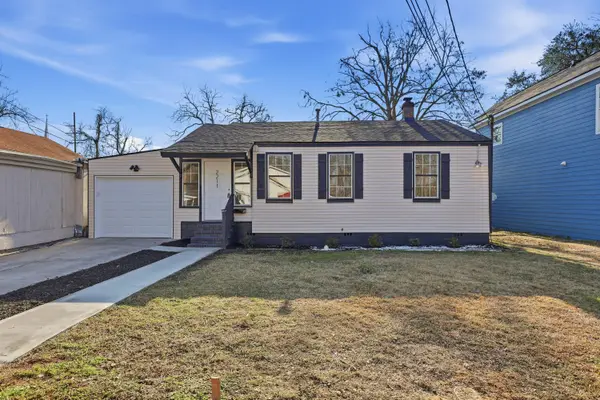 $355,500Active4 beds 2 baths1,600 sq. ft.
$355,500Active4 beds 2 baths1,600 sq. ft.2211 Garfield Street, North Charleston, SC 29405
MLS# 26003897Listed by: MAVEN REALTY - New
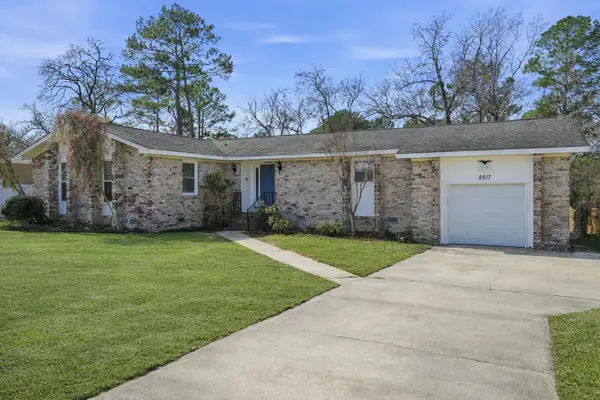 $380,000Active4 beds 3 baths2,466 sq. ft.
$380,000Active4 beds 3 baths2,466 sq. ft.8517 Deerwood Drive, North Charleston, SC 29406
MLS# 26003903Listed by: SYNERGY GROUP PROPERTIES - New
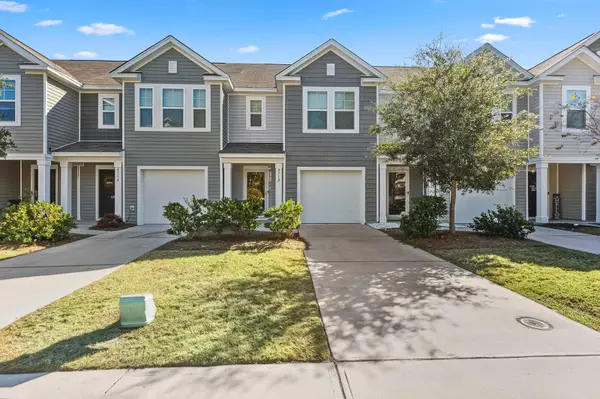 $281,000Active3 beds 3 baths1,536 sq. ft.
$281,000Active3 beds 3 baths1,536 sq. ft.4712 Palm View Circle, North Charleston, SC 29418
MLS# 26003894Listed by: SEE WEE HOMES - New
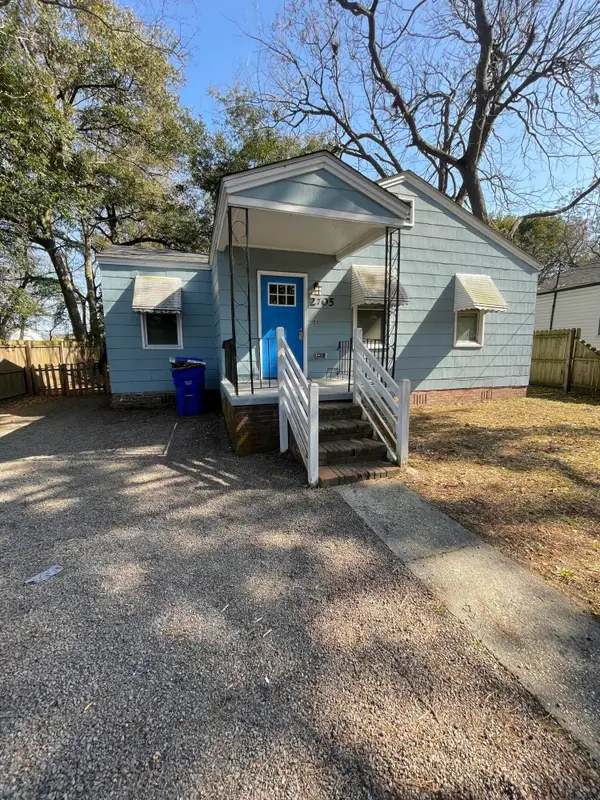 $250,000Active3 beds 1 baths780 sq. ft.
$250,000Active3 beds 1 baths780 sq. ft.2705 W Surrey Drive, North Charleston, SC 29405
MLS# 26003864Listed by: GROUND BULL - New
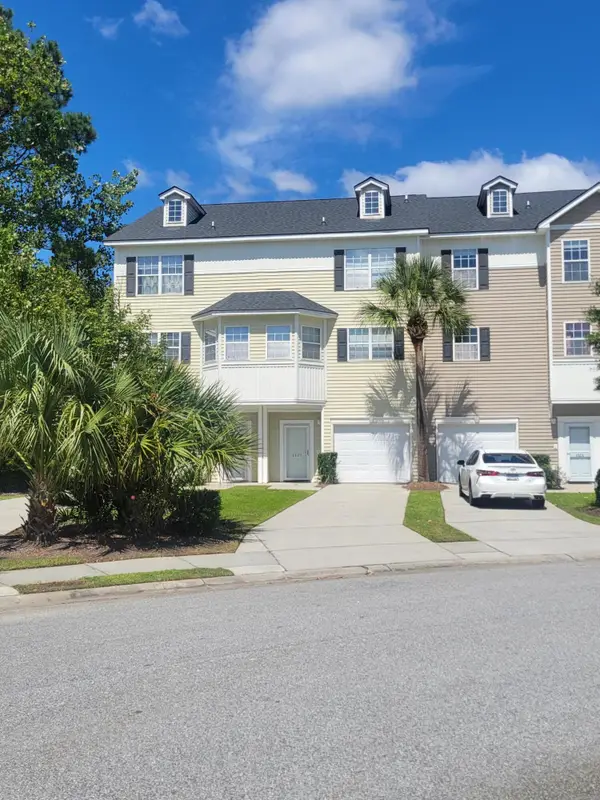 $289,000Active2 beds 3 baths1,682 sq. ft.
$289,000Active2 beds 3 baths1,682 sq. ft.4527 Great Oak Drive, North Charleston, SC 29418
MLS# 26003861Listed by: FLAT RATE REAL ESTATE - New
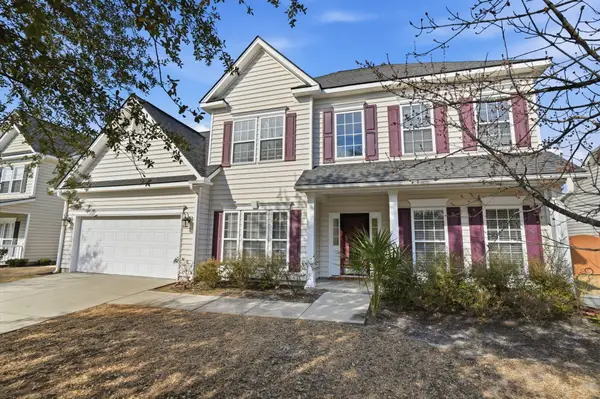 $450,000Active5 beds 3 baths2,602 sq. ft.
$450,000Active5 beds 3 baths2,602 sq. ft.9672 Pebble Creek Boulevard, Summerville, SC 29485
MLS# 26003858Listed by: EXP REALTY LLC - New
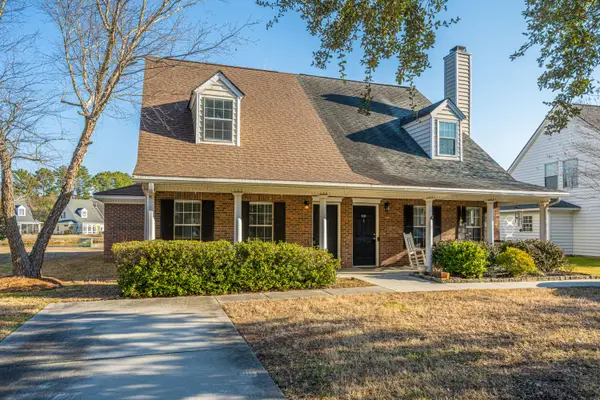 $270,000Active3 beds 2 baths1,334 sq. ft.
$270,000Active3 beds 2 baths1,334 sq. ft.9237 Ayscough Road, Summerville, SC 29485
MLS# 26003838Listed by: CAROLINA ONE REAL ESTATE

