8675 Laurel Grove Lane, North Charleston, SC 29420
Local realty services provided by:ERA Wilder Realty
Listed by: deb walters843-779-8660
Office: carolina one real estate
MLS#:25030066
Source:SC_CTAR
8675 Laurel Grove Lane,North Charleston, SC 29420
$650,000
- 5 Beds
- 4 Baths
- - sq. ft.
- Single family
- Sold
Sorry, we are unable to map this address
Price summary
- Price:$650,000
About this home
Welcome to this custom built executive home offering 5 bedrooms, 3.5 baths, and a versatile bonus room that could easily serve as a 5th bedroom. From the moment you enter the grand foyer, you'll be captivated by the soaring cathedral ceilings that continue into the spacious great room, highlighted by a cozy natural gas fireplace and lots of natural light that fill the space. The foyer, great room, and formal dining room all feature rich mahogany laminate flooring, while the formal living room provides a comfortable retreat with plush carpeting and abundant natural sunlight. The gourmet kitchen is designed for both beauty and function, featuring a new double oven, new dishwasher, gas cooktop, Corian countertops, double sink, and ceramic tile floors with a stunning inlaid design. Thexpansive primary suite is a true retreat, boasting tray ceilings, crown molding, and a bay window overlooking the sparkling in-ground pool. The ensuite bath offers double vanities connected by a makeup area, a relaxing Jacuzzi tub, and a large separate shower. A private guest suite on the main floor includes its own full bath and is thoughtfully situated on the opposite side of the home for maximum privacy. A large laundry room and a convenient half bath complete the downstairs.
Upstairs, you'll find a spacious loft overlooking the great room, two generous bedrooms that share a hall bath, and an oversized bonus room that can easily function as a 5th bedroom or media space.
Situated on a beautifully landscaped half-acre lot, the backyard is an entertainer's paradise featuring a sparkling in-ground pool with a liner just five years young and a tranquil wall water feature. Additional highlights include a fully encapsulated crawl space that is inspected annually, ensuring this home is as well-maintained as it is beautiful.
Contact an agent
Home facts
- Year built:2001
- Listing ID #:25030066
- Added:39 day(s) ago
- Updated:December 18, 2025 at 09:22 PM
Rooms and interior
- Bedrooms:5
- Total bathrooms:4
- Full bathrooms:3
- Half bathrooms:1
Heating and cooling
- Cooling:Central Air
Structure and exterior
- Year built:2001
Schools
- High school:Ft. Dorchester
- Middle school:River Oaks
- Elementary school:Eagle Nest
Utilities
- Water:Public
- Sewer:Public Sewer
Finances and disclosures
- Price:$650,000
New listings near 8675 Laurel Grove Lane
- New
 $565,000Active4 beds 5 baths2,412 sq. ft.
$565,000Active4 beds 5 baths2,412 sq. ft.4583 Mixson Avenue, North Charleston, SC 29405
MLS# 25032804Listed by: DANIEL RAVENEL SOTHEBY'S INTERNATIONAL REALTY - New
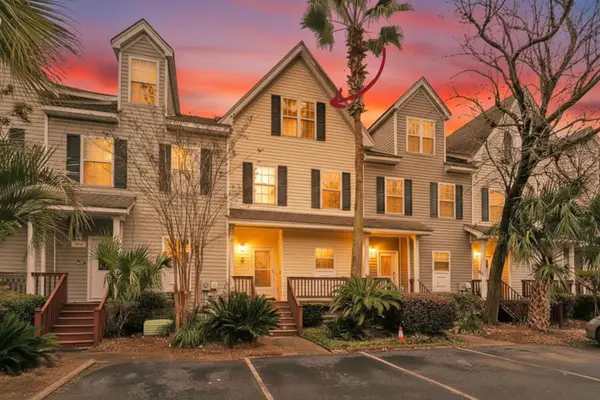 $450,000Active4 beds 4 baths2,193 sq. ft.
$450,000Active4 beds 4 baths2,193 sq. ft.4759 Arco Lane, North Charleston, SC 29418
MLS# 25032657Listed by: MATT O'NEILL REAL ESTATE - New
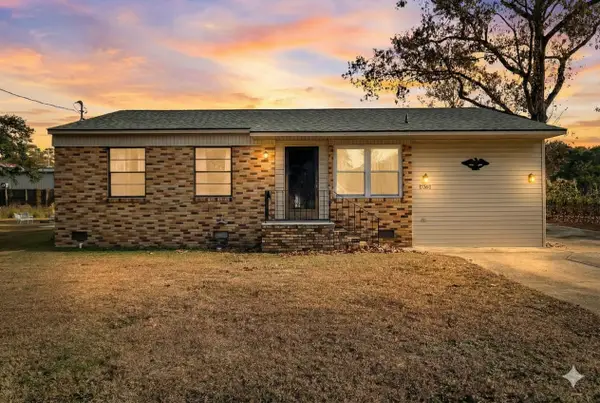 $259,900Active4 beds 2 baths1,334 sq. ft.
$259,900Active4 beds 2 baths1,334 sq. ft.7024 E Constellation Drive, North Charleston, SC 29418
MLS# 25032765Listed by: COLDWELL BANKER REALTY - New
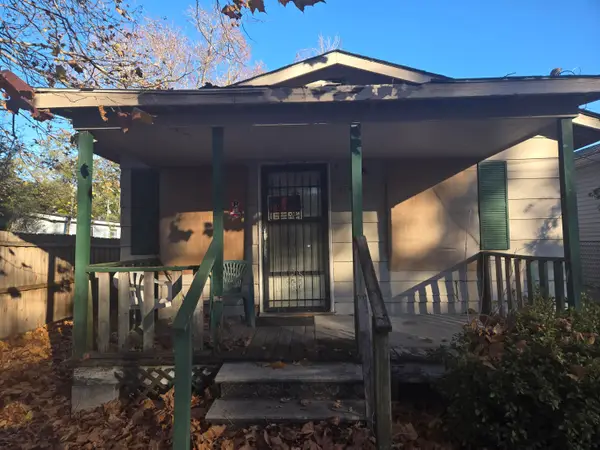 $150,000Active2 beds 1 baths667 sq. ft.
$150,000Active2 beds 1 baths667 sq. ft.4744 Wright Avenue, North Charleston, SC 29405
MLS# 25032742Listed by: EXP REALTY LLC - New
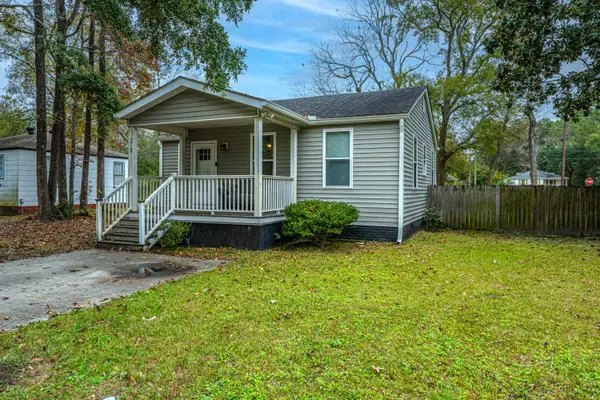 $240,000Active3 beds 1 baths897 sq. ft.
$240,000Active3 beds 1 baths897 sq. ft.2767 Houston Street, North Charleston, SC 29405
MLS# 25032738Listed by: CAROLINA ONE REAL ESTATE - Open Sat, 2 to 4pmNew
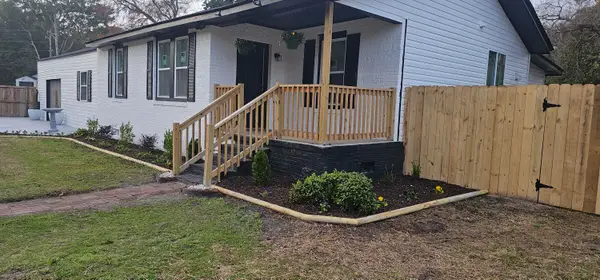 $410,000Active4 beds 3 baths1,862 sq. ft.
$410,000Active4 beds 3 baths1,862 sq. ft.2622 Wye Ln Lane, North Charleston, SC 29405
MLS# 25032625Listed by: LIFESTYLES REALTY SOUTH CAROLINA, INC - New
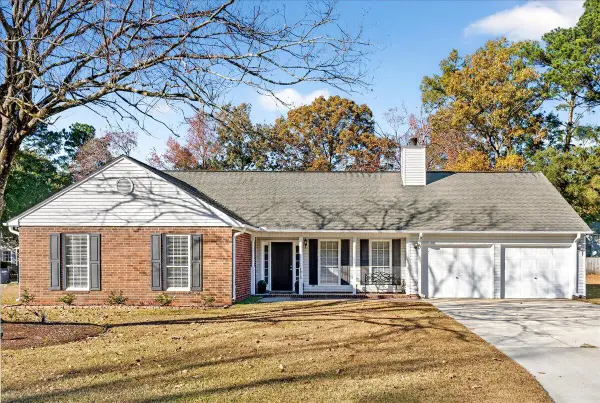 $369,000Active3 beds 2 baths1,729 sq. ft.
$369,000Active3 beds 2 baths1,729 sq. ft.4910 Boykin Drive, North Charleston, SC 29420
MLS# 25032588Listed by: JEFF COOK REAL ESTATE LPT REALTY - New
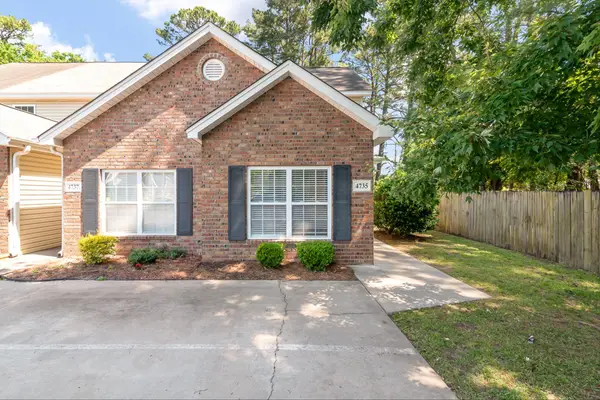 $229,000Active2 beds 2 baths1,224 sq. ft.
$229,000Active2 beds 2 baths1,224 sq. ft.4735 Skillmaster Court, North Charleston, SC 29418
MLS# 25032585Listed by: NORTHGROUP REAL ESTATE LLC - New
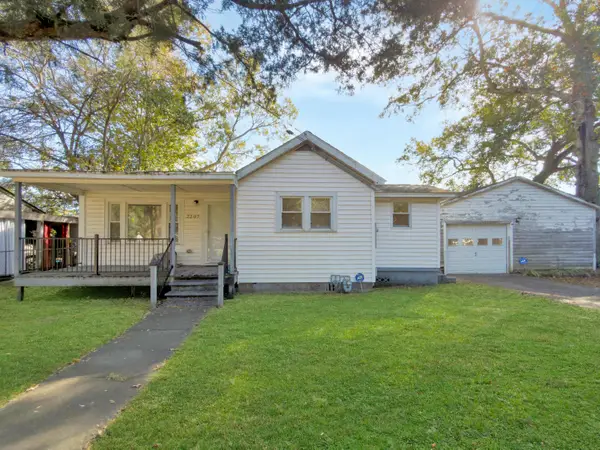 $199,000Active2 beds 1 baths919 sq. ft.
$199,000Active2 beds 1 baths919 sq. ft.2207 Margaret Drive, North Charleston, SC 29406
MLS# 25032579Listed by: BETTER HOMES AND GARDENS REAL ESTATE PALMETTO - New
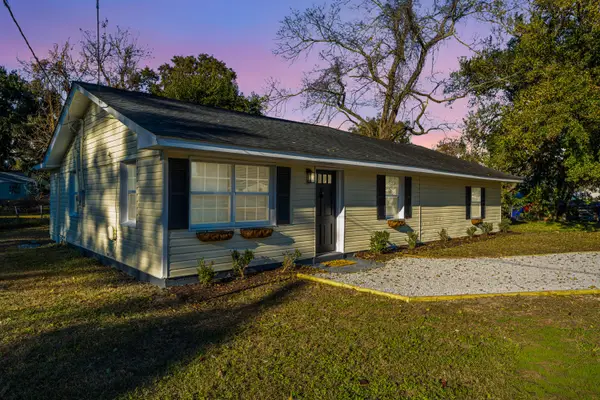 $275,000Active4 beds 2 baths1,248 sq. ft.
$275,000Active4 beds 2 baths1,248 sq. ft.2328 Meridian Road, North Charleston, SC 29405
MLS# 25032542Listed by: CAROLINA ONE REAL ESTATE
