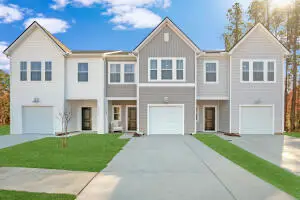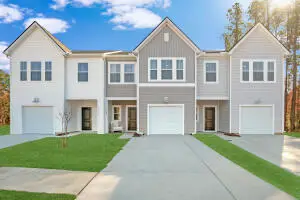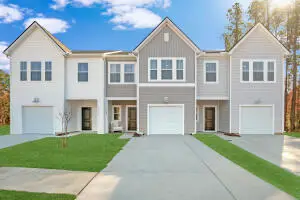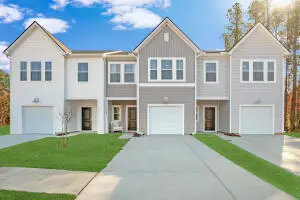8712 E Fairway Woods Circle, North Charleston, SC 29420
Local realty services provided by:ERA Wilder Realty
Listed by:rodney hancock843-769-5100
Office:agentowned realty charleston group
MLS#:25019702
Source:SC_CTAR
8712 E Fairway Woods Circle,North Charleston, SC 29420
$695,900
- 5 Beds
- 4 Baths
- - sq. ft.
- Single family
- Sold
Sorry, we are unable to map this address
Price summary
- Price:$695,900
About this home
Coosaw Creek Country Club! This stunning 5-bedroom, 3.5-bath custom-built home is perfectly positioned on a beautifully landscaped, fenced-in lot overlooking the golf course in the gated and highly desirable Coosaw Creek community. Inside, you'll find soaring cathedral ceilings, hardwood floors, a gas log fireplace, and a bright, open floor plan ideal for entertaining and everyday living. Elegant details include double crown molding, fluted wood trim throughout the main floor, raised panel wainscoting in the entry, office, and dining room, and fluted square columns accenting the dining area. The spacious kitchen features granite countertops, wood cabinetry, stainless steel appliances, a wall oven, center island with cooktop, recessed lighting, custom tile backsplash, and a sunny breakfastarea with large windows offering scenic views of the backyard and golf course. Tile floors extend from the kitchen into the breakfast nook, laundry room, and guest bath. The main-floor primary suite is tucked away for privacy and features a walk-in closet and luxurious en-suite bath with dual vanities, a water closet, custom tile, separate shower, soaking tub, and a dual-sided fireplace. Upstairs are four generously sized bedrooms, including a large FROG that offers flexibility as a media room, second living space, or fifth bedroom. The upstairs bathroom has been tastefully updated to match the home's timeless finishes. Outside, enjoy relaxing or entertaining on the back deck, surrounded by mature landscaping, shade trees, and expansive greenspace. Coosaw Creek Country Club offers 24-hour gated security, an 18-hole Arthur Hills-designed golf course (Charleston Golf Course of the Year 2014), a full practice facility, clubhouse with restaurant and golf shop, junior Olympic pool, kiddie pool, poolside cabana with service, tennis and basketball courts, and a playground. Conveniently located near shopping, dining, and I-26, with a short drive to both historic Summerville and downtown Charleston.
Contact an agent
Home facts
- Year built:1999
- Listing ID #:25019702
- Added:76 day(s) ago
- Updated:October 01, 2025 at 07:20 PM
Rooms and interior
- Bedrooms:5
- Total bathrooms:4
- Full bathrooms:3
- Half bathrooms:1
Heating and cooling
- Heating:Electric
Structure and exterior
- Year built:1999
Schools
- High school:Ft. Dorchester
- Middle school:River Oaks
- Elementary school:Joseph Pye
Utilities
- Water:Public
- Sewer:Public Sewer
Finances and disclosures
- Price:$695,900
New listings near 8712 E Fairway Woods Circle
- New
 $296,650Active3 beds 3 baths1,805 sq. ft.
$296,650Active3 beds 3 baths1,805 sq. ft.8703 Silver Perch Lane, North Charleston, SC 29420
MLS# 25026633Listed by: LENNAR SALES CORP. - New
 $303,380Active3 beds 3 baths1,805 sq. ft.
$303,380Active3 beds 3 baths1,805 sq. ft.8705 Silver Perch Lane, North Charleston, SC 29420
MLS# 25026637Listed by: LENNAR SALES CORP. - New
 $296,840Active3 beds 3 baths1,805 sq. ft.
$296,840Active3 beds 3 baths1,805 sq. ft.8707 Silver Perch Lane, North Charleston, SC 29420
MLS# 25026638Listed by: LENNAR SALES CORP. - New
 $303,580Active3 beds 3 baths1,805 sq. ft.
$303,580Active3 beds 3 baths1,805 sq. ft.8709 Silver Perch Lane, North Charleston, SC 29420
MLS# 25026639Listed by: LENNAR SALES CORP. - New
 $335,000Active4 beds 4 baths1,800 sq. ft.
$335,000Active4 beds 4 baths1,800 sq. ft.155 Dorchester Manor Boulevard #A & B, North Charleston, SC 29420
MLS# 25026543Listed by: KELLER WILLIAMS REALTY CHARLESTON - New
 $279,000Active3 beds 3 baths1,426 sq. ft.
$279,000Active3 beds 3 baths1,426 sq. ft.4763 Horse Drawn Way, Summerville, SC 29485
MLS# 25026530Listed by: CRP REAL ESTATE LLC - New
 $419,000Active4 beds 2 baths1,792 sq. ft.
$419,000Active4 beds 2 baths1,792 sq. ft.5309 Chantilly Lane, North Charleston, SC 29418
MLS# 25026538Listed by: MAC COMPANY, LLC - New
 $515,000Active4 beds 2 baths1,405 sq. ft.
$515,000Active4 beds 2 baths1,405 sq. ft.1174 Leesville Street, North Charleston, SC 29405
MLS# 25026509Listed by: CRP REAL ESTATE LLC - New
 $749,000Active4 beds 4 baths3,538 sq. ft.
$749,000Active4 beds 4 baths3,538 sq. ft.8704 E Fairway Woods Circle, North Charleston, SC 29420
MLS# 25026504Listed by: KELLER WILLIAMS REALTY CHARLESTON - New
 $625,000Active3 beds 3 baths1,520 sq. ft.
$625,000Active3 beds 3 baths1,520 sq. ft.5199 Celtic Drive, North Charleston, SC 29405
MLS# 25026491Listed by: THE EXCHANGE COMPANY, LLC
