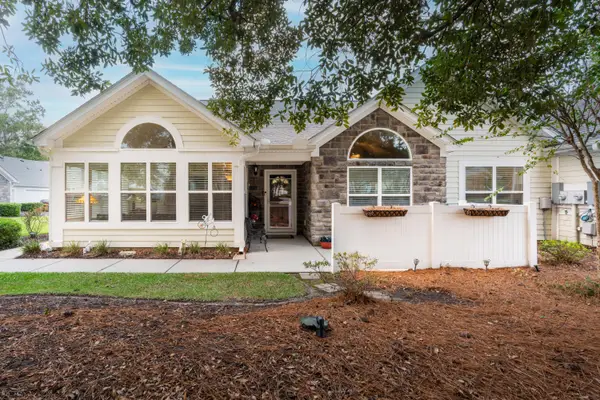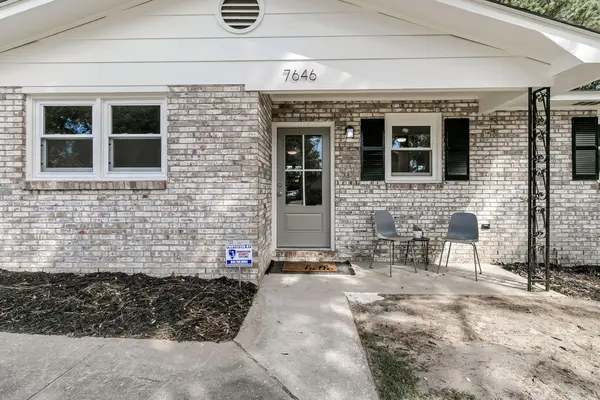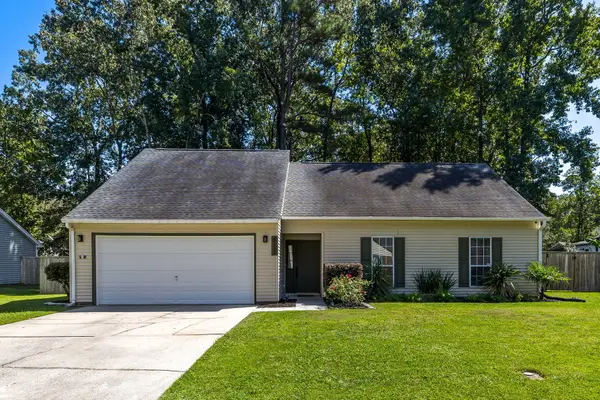8721 Grassy Oak Trail, North Charleston, SC 29420
Local realty services provided by:ERA Wilder Realty
Listed by:susanna lee
Office:matt o'neill real estate
MLS#:25017884
Source:SC_CTAR
8721 Grassy Oak Trail,North Charleston, SC 29420
$305,000
- 3 Beds
- 3 Baths
- 1,701 sq. ft.
- Single family
- Active
Price summary
- Price:$305,000
- Price per sq. ft.:$179.31
About this home
**50K in Recent Updates - End-Unit Privacy - Move-In Ready**Discover exceptional living in this beautifully renovated end-unit townhome on a premium corner lot in Coosaw Commons. Boasting $50K in updates (2021), this home combines style, space, and turnkey convenience with a coveted first-floor primary suite and the privacy of a wooded buffer--no direct neighbors behind.Step inside to an inviting, open-concept layout filled with abundant natural light, fresh paint, new fixtures, and upgraded flooring throughout. The showcase kitchen features gleaming countertops, modern cabinetry, a stylish backsplash, stainless steel appliances (2021), pantry, and opens seamlessly to the dining and vaulted living areas--ideal for entertaining.Large windows and the vaulted ceiling amplify space, while the screened porch provides a tranquil retreat overlooking private green space.
The first-floor primary suite offers a vaulted ceiling, walk-in closet, and a renovated spa-style bathroom with dual-sink vanity and a step-in shower. Upstairs, an oversized loft offers the perfect flex space for a home office or media room, accompanied by two spacious bedrooms (vaulted ceilings) and another fully updated bath.
Enjoy low-maintenance living with HOA coverage for exterior, lawn, and the sparkling community pooljust steps away. Additional features include an attached one-car garage, off-street parking, and a full-size washer/dryer. Additionally, the HVAC was replaced in 2016, and a new roof was installed in 2025.
Prime location just minutes to Dorchester Road (0.5 mile), Bosch (2 miles), I-26 (under 4 miles), Joint Base Charleston (under 5 miles), and zoned for Fort Dorchester High School.
Don't miss your opportunity to secure this turnkey, end-unit retreat in one of North Charleston's most desirable townhome communities.
Contact an agent
Home facts
- Year built:2004
- Listing ID #:25017884
- Added:100 day(s) ago
- Updated:October 05, 2025 at 02:31 PM
Rooms and interior
- Bedrooms:3
- Total bathrooms:3
- Full bathrooms:2
- Half bathrooms:1
- Living area:1,701 sq. ft.
Heating and cooling
- Cooling:Central Air
- Heating:Heat Pump
Structure and exterior
- Year built:2004
- Building area:1,701 sq. ft.
- Lot area:0.05 Acres
Schools
- High school:Ft. Dorchester
- Middle school:River Oaks
- Elementary school:Joseph Pye
Utilities
- Water:Public
- Sewer:Public Sewer
Finances and disclosures
- Price:$305,000
- Price per sq. ft.:$179.31
New listings near 8721 Grassy Oak Trail
- New
 $515,000Active3 beds 3 baths1,900 sq. ft.
$515,000Active3 beds 3 baths1,900 sq. ft.1983 Hugo Avenue, North Charleston, SC 29405
MLS# 25027006Listed by: THE BOULEVARD COMPANY - New
 $350,000Active3 beds 2 baths1,734 sq. ft.
$350,000Active3 beds 2 baths1,734 sq. ft.8800 Dorchester Road Road #2701, North Charleston, SC 29420
MLS# 25026993Listed by: CAROLINA ONE REAL ESTATE - Open Sun, 1 to 3pmNew
 $389,000Active4 beds 3 baths2,096 sq. ft.
$389,000Active4 beds 3 baths2,096 sq. ft.8610 Heatherglen Court, North Charleston, SC 29420
MLS# 25026651Listed by: KELLER WILLIAMS REALTY CHARLESTON - New
 $265,000Active2 beds 1 baths960 sq. ft.
$265,000Active2 beds 1 baths960 sq. ft.4740 Spruce Street, North Charleston, SC 29405
MLS# 25026871Listed by: HEALTHY REALTY LLC - New
 $295,000Active4 beds 1 baths1,677 sq. ft.
$295,000Active4 beds 1 baths1,677 sq. ft.7646 Allwood Avenue, North Charleston, SC 29418
MLS# 25026951Listed by: EXIT REALTY LOWCOUNTRY GROUP - New
 $1,130,000Active10 beds -- baths4,563 sq. ft.
$1,130,000Active10 beds -- baths4,563 sq. ft.2023 Clements Avenue, North Charleston, SC 29405
MLS# 25026924Listed by: MAVEN REALTY - New
 $900,000Active-- beds -- baths4,760 sq. ft.
$900,000Active-- beds -- baths4,760 sq. ft.1907 Success Street, North Charleston, SC 29405
MLS# 25026896Listed by: OAK TREE REAL ESTATE LLC - New
 $291,990Active3 beds 3 baths1,175 sq. ft.
$291,990Active3 beds 3 baths1,175 sq. ft.8867 Salamander Road #67, North Charleston, SC 29406
MLS# 25026905Listed by: STARLIGHT HOMES - New
 $449,900Active4 beds 3 baths2,214 sq. ft.
$449,900Active4 beds 3 baths2,214 sq. ft.5456 Rising Tide, North Charleston, SC 29420
MLS# 25026910Listed by: THE BOULEVARD COMPANY - New
 $360,000Active3 beds 2 baths1,468 sq. ft.
$360,000Active3 beds 2 baths1,468 sq. ft.4723 Cotillion Drive, North Charleston, SC 29420
MLS# 25026867Listed by: DUNES PROPERTIES OF CHAS INC
