8725 Evangeline Drive, North Charleston, SC 29420
Local realty services provided by:ERA Greater North Properties
8725 Evangeline Drive,North Charleston, SC 29420
$550,000
- 5 Beds
- 3 Baths
- 2,921 sq. ft.
- Single family
- Active
Listed by: darryl robinson
Office: elite palmetto real estate
MLS#:25027343
Source:MI_NGLRMLS
Price summary
- Price:$550,000
- Price per sq. ft.:$188.29
About this home
Step into refined living in this beautifully renovated 5-bedroom, 3-bath residence, perfectly positioned on nearly a quarter-acre homesite with tranquil pond views. Designed to impress, the home showcases soaring 20-foot ceilings, expansive living spaces, and elegant architectural details that create both a grand atmosphere and a welcoming sense of home.The main level offers a rare full bedroom suite, along with two substantial formal rooms that can flex as dining, study, or entertaining spaces. At the heart of the home, the open great room is anchored by a fireplace and walls of natural light, flowing seamlessly into the vaulted foyer that rises dramatically to the second floor.Outside, the expansive lot offers a peaceful backdrop for entertaining or relaxing, with open green space and serene pond views. An oversized two-car garage provides extra storage and convenience.
Living in Cedar Grove means enjoying resort-style amenities, including a community pool, while being part of the highly sought-after Dorchester District 2 school system. Ideally located, this home places you just minutes from dining at Steel City Pizza, shopping at Publix, fun at Frankie's Fun Park, and zoned for Fort Dorchester High Schoolall while enjoying the privacy and tranquility of a premier neighborhood.
This is more than a homeit's a lifestyle. Don't miss your opportunity to claim one of Cedar Grove's finest.
Contact an agent
Home facts
- Year built:2006
- Listing ID #:25027343
- Updated:February 10, 2026 at 05:47 PM
Rooms and interior
- Bedrooms:5
- Total bathrooms:3
- Full bathrooms:3
- Living area:2,921 sq. ft.
Heating and cooling
- Cooling:Central Air
Structure and exterior
- Year built:2006
- Building area:2,921 sq. ft.
- Lot area:0.24 Acres
Schools
- High school:Ft. Dorchester
- Middle school:River Oaks
- Elementary school:Eagle Nest
Finances and disclosures
- Price:$550,000
- Price per sq. ft.:$188.29
New listings near 8725 Evangeline Drive
- New
 $415,000Active2 beds 1 baths702 sq. ft.
$415,000Active2 beds 1 baths702 sq. ft.1055 Glenshaw Street, North Charleston, SC 29405
MLS# 26003949Listed by: COMPASS CAROLINAS, LLC - Open Sat, 12 to 2pmNew
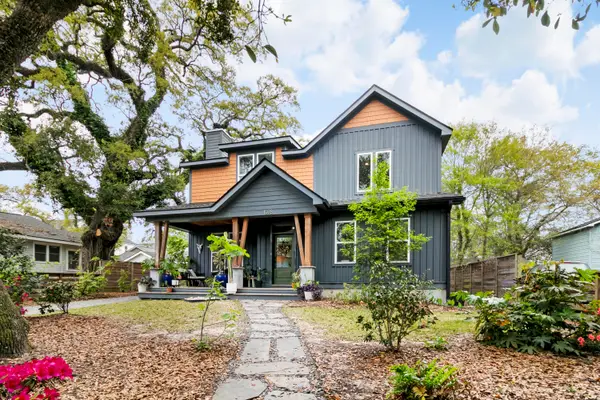 $1,100,000Active5 beds 5 baths2,500 sq. ft.
$1,100,000Active5 beds 5 baths2,500 sq. ft.1078 Bexley Street, North Charleston, SC 29405
MLS# 26003952Listed by: CAROLINA ONE REAL ESTATE - New
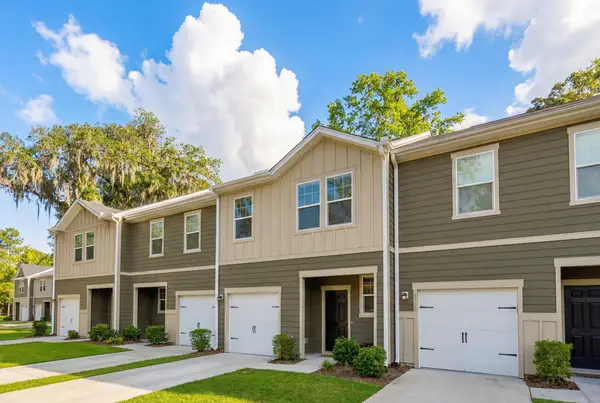 $320,000Active3 beds 3 baths1,415 sq. ft.
$320,000Active3 beds 3 baths1,415 sq. ft.8412 Hidden Bakers Trace, North Charleston, SC 29418
MLS# 26003942Listed by: THE BOULEVARD COMPANY - New
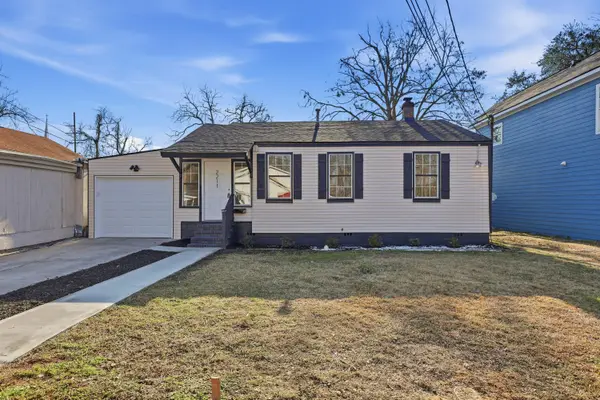 $355,500Active4 beds 2 baths1,600 sq. ft.
$355,500Active4 beds 2 baths1,600 sq. ft.2211 Garfield Street, North Charleston, SC 29405
MLS# 26003897Listed by: MAVEN REALTY - New
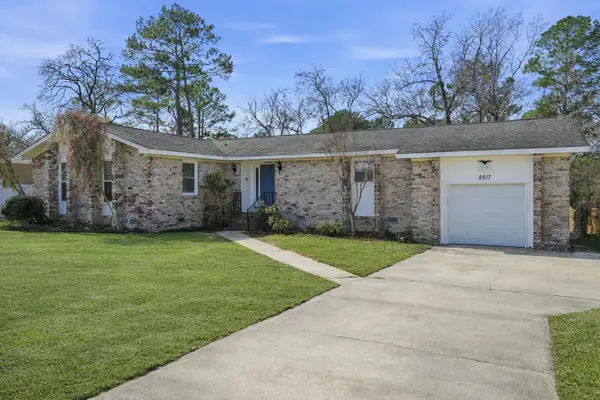 $380,000Active4 beds 3 baths2,466 sq. ft.
$380,000Active4 beds 3 baths2,466 sq. ft.8517 Deerwood Drive, North Charleston, SC 29406
MLS# 26003903Listed by: SYNERGY GROUP PROPERTIES - New
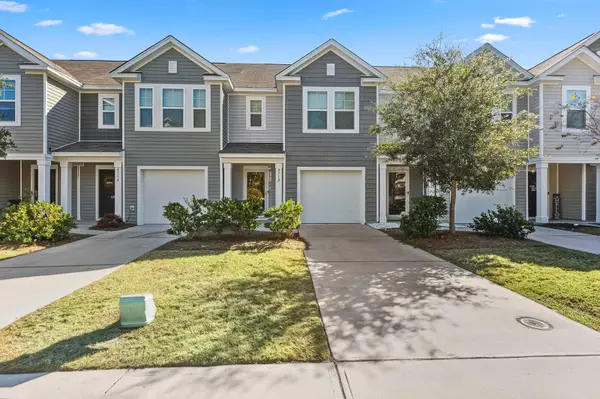 $281,000Active3 beds 3 baths1,536 sq. ft.
$281,000Active3 beds 3 baths1,536 sq. ft.4712 Palm View Circle, North Charleston, SC 29418
MLS# 26003894Listed by: SEE WEE HOMES - New
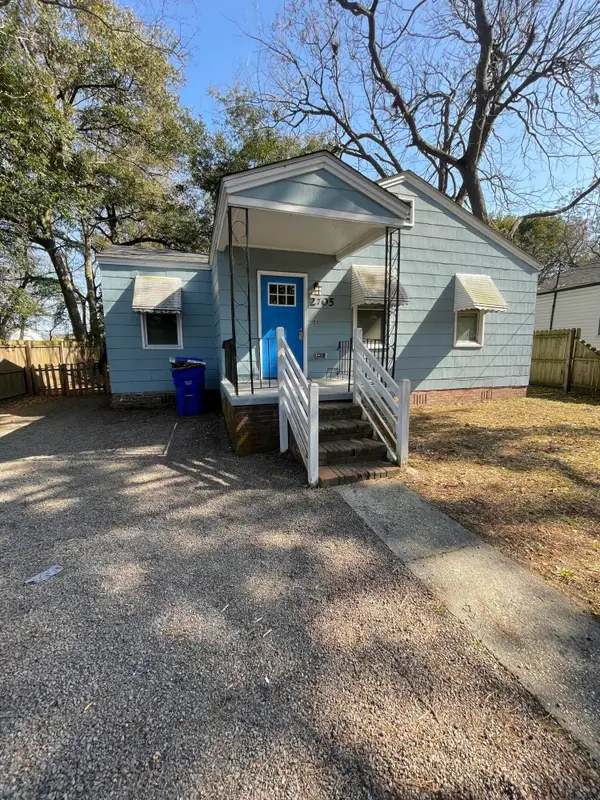 $250,000Active3 beds 1 baths780 sq. ft.
$250,000Active3 beds 1 baths780 sq. ft.2705 W Surrey Drive, North Charleston, SC 29405
MLS# 26003864Listed by: GROUND BULL - New
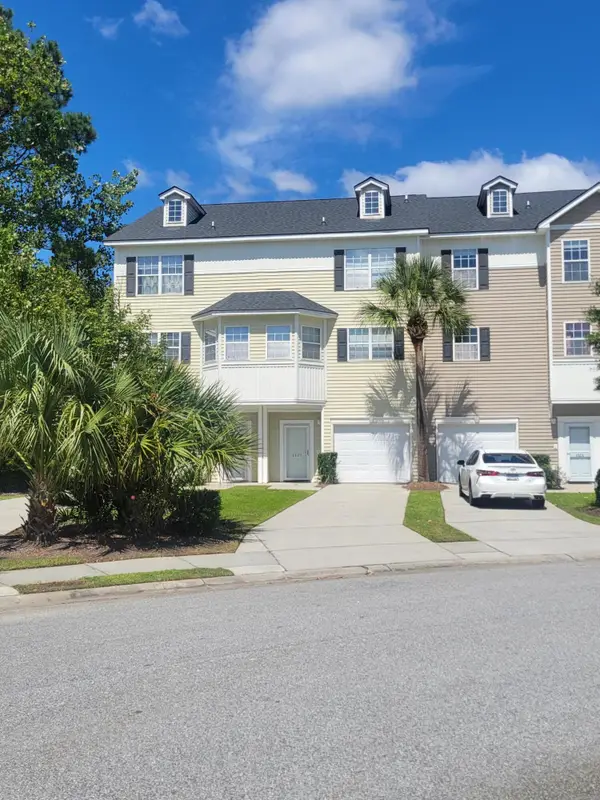 $289,000Active2 beds 3 baths1,682 sq. ft.
$289,000Active2 beds 3 baths1,682 sq. ft.4527 Great Oak Drive, North Charleston, SC 29418
MLS# 26003861Listed by: FLAT RATE REAL ESTATE - New
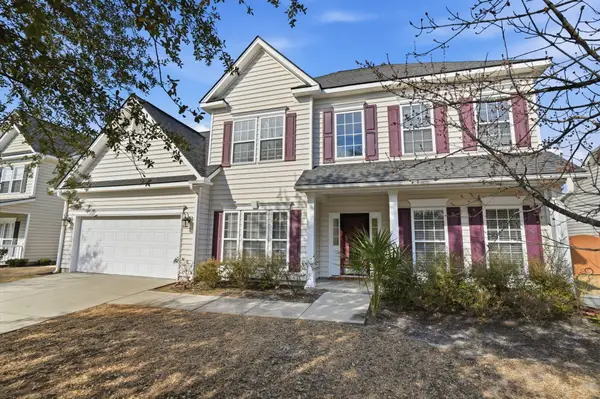 $450,000Active5 beds 3 baths2,602 sq. ft.
$450,000Active5 beds 3 baths2,602 sq. ft.9672 Pebble Creek Boulevard, Summerville, SC 29485
MLS# 26003858Listed by: EXP REALTY LLC - New
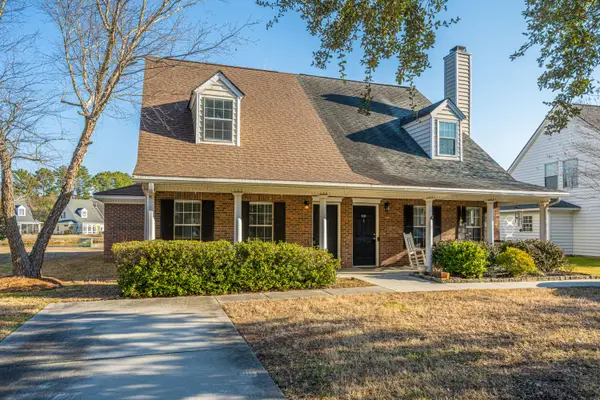 $270,000Active3 beds 2 baths1,334 sq. ft.
$270,000Active3 beds 2 baths1,334 sq. ft.9237 Ayscough Road, Summerville, SC 29485
MLS# 26003838Listed by: CAROLINA ONE REAL ESTATE

