8743 Grassy Oak Trail, North Charleston, SC 29420
Local realty services provided by:ERA Wilder Realty
Listed by: julie fanelli843-884-7300
Office: agentowned realty preferred group
MLS#:25015180
Source:SC_CTAR
8743 Grassy Oak Trail,North Charleston, SC 29420
$241,000
- 2 Beds
- 3 Baths
- 1,604 sq. ft.
- Single family
- Active
Price summary
- Price:$241,000
- Price per sq. ft.:$150.25
About this home
Seller is offering ONE FULL YEAR of HOA fees! End Unit Townhome with First-Floor Primary Suite, Across from Pool, and Near Major Employers!Welcome to 8743 Grassy Oak Trail - a beautifully maintained 2-bedroom, 2.5-bath townhome located in the charming Coosaw Commons community. This home features a highly sought-after first-floor primary bedroom, offering comfort and convenience for modern living.If you're an outdoors person, you can enjoy your morning coffee on the private screened-in porch and take advantage of the neighborhood pool just a few steps across the street. The inside features an open-concept living and dining area, and the kitchen boasts ample counter space and storage.Upstairs you'll find an additional bedroom, another full bath, and a huge loft that would be a great office or play area but could easily be closed-in to create a third bedroom if you desire. Take special note of the brand new bathroom counters, roof and paint throughout!
Situated conveniently from Boeing, Bosch, Charleston International Airport, and the new North Charleston Aquatics Center, this home is a prime location for both work and play.
Low-maintenance living at its best - the HOA covers both property and flood insurance, as well as exterior maintenance and termite bond giving you peace of mind and more time to enjoy the Lowcountry lifestyle.
Contact an agent
Home facts
- Year built:2004
- Listing ID #:25015180
- Added:166 day(s) ago
- Updated:November 15, 2025 at 05:59 PM
Rooms and interior
- Bedrooms:2
- Total bathrooms:3
- Full bathrooms:2
- Half bathrooms:1
- Living area:1,604 sq. ft.
Heating and cooling
- Cooling:Central Air
Structure and exterior
- Year built:2004
- Building area:1,604 sq. ft.
- Lot area:0.06 Acres
Schools
- High school:Ft. Dorchester
- Middle school:River Oaks
- Elementary school:Joseph Pye
Utilities
- Water:Public
- Sewer:Public Sewer
Finances and disclosures
- Price:$241,000
- Price per sq. ft.:$150.25
New listings near 8743 Grassy Oak Trail
- New
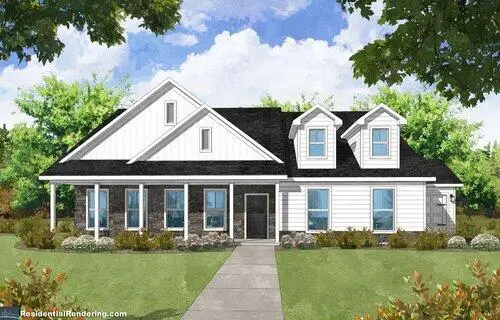 $737,585Active4 beds 4 baths3,727 sq. ft.
$737,585Active4 beds 4 baths3,727 sq. ft.6065 Sourwood Trail, Ridgeville, SC 29472
MLS# 25030515Listed by: CAROLINA ONE REAL ESTATE - New
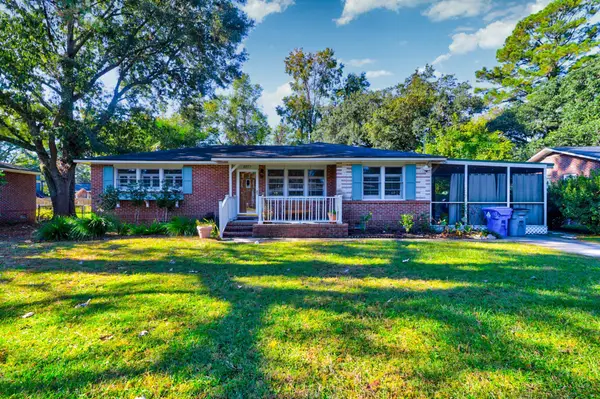 $499,000Active3 beds 2 baths1,350 sq. ft.
$499,000Active3 beds 2 baths1,350 sq. ft.5277 Hartford Circle, North Charleston, SC 29405
MLS# 25029971Listed by: MAVEN REALTY - New
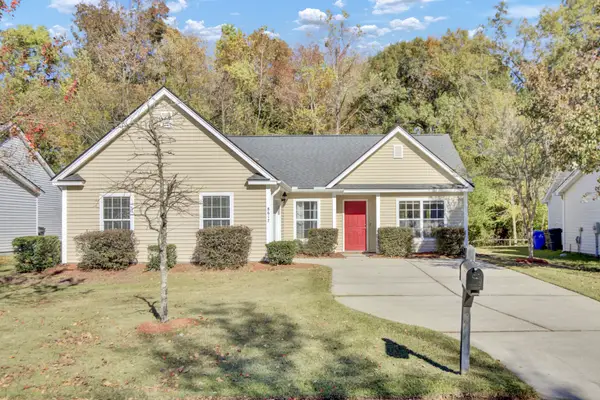 $330,000Active3 beds 2 baths1,487 sq. ft.
$330,000Active3 beds 2 baths1,487 sq. ft.8617 Madelyn Street, North Charleston, SC 29406
MLS# 25030209Listed by: THE AMERICAN REALTY - New
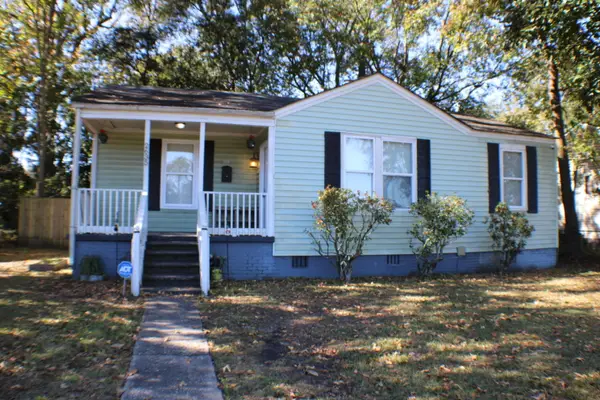 $312,650Active3 beds 2 baths1,102 sq. ft.
$312,650Active3 beds 2 baths1,102 sq. ft.2635 Ranger Drive, North Charleston, SC 29405
MLS# 25030226Listed by: RE/MAX SOUTHERN SHORES - New
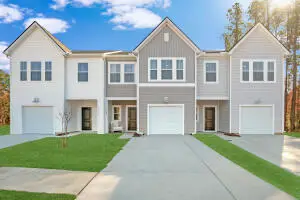 $290,200Active3 beds 3 baths1,805 sq. ft.
$290,200Active3 beds 3 baths1,805 sq. ft.7907 Triggerfish Way, North Charleston, SC 29420
MLS# 25030265Listed by: LENNAR SALES CORP. - New
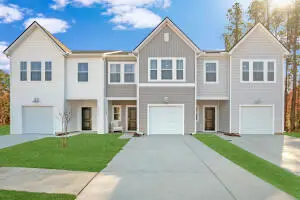 $296,225Active3 beds 3 baths1,805 sq. ft.
$296,225Active3 beds 3 baths1,805 sq. ft.7905 Triggerfish Way, North Charleston, SC 29420
MLS# 25030266Listed by: LENNAR SALES CORP. - New
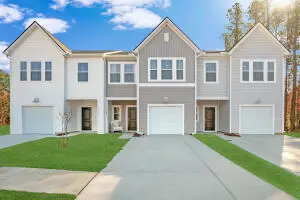 $290,755Active3 beds 3 baths1,805 sq. ft.
$290,755Active3 beds 3 baths1,805 sq. ft.7903 Triggerfish Way, North Charleston, SC 29420
MLS# 25030268Listed by: LENNAR SALES CORP. - New
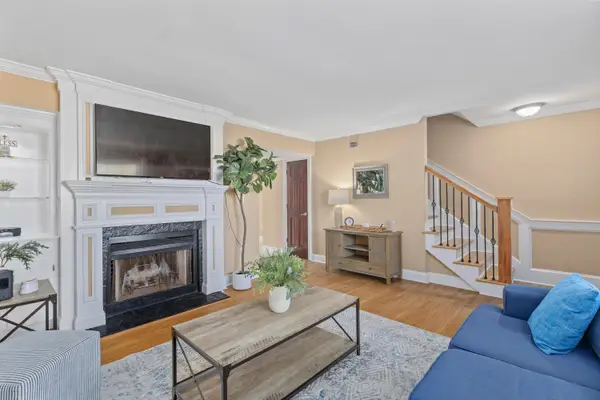 $199,000Active2 beds 2 baths1,080 sq. ft.
$199,000Active2 beds 2 baths1,080 sq. ft.7837 Sandida Court, North Charleston, SC 29418
MLS# 25030300Listed by: CAROLINA ONE REAL ESTATE - New
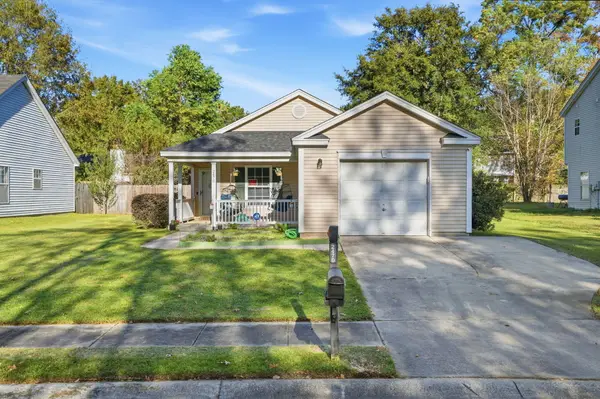 $310,000Active3 beds 2 baths1,150 sq. ft.
$310,000Active3 beds 2 baths1,150 sq. ft.2470 Calamari Court, North Charleston, SC 29406
MLS# 25030301Listed by: REALTY ONE GROUP COASTAL - New
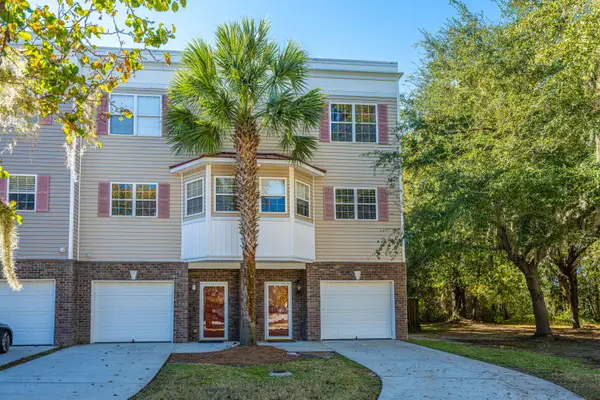 $279,500Active2 beds 3 baths1,810 sq. ft.
$279,500Active2 beds 3 baths1,810 sq. ft.4654 Palm View Circle Circle, North Charleston, SC 29418
MLS# 25030308Listed by: CAROLINA ONE REAL ESTATE
