8927 E Fairway Woods Circle, North Charleston, SC 29420
Local realty services provided by:ERA Greater North Properties
Listed by: melanie dehaven
Office: carolina elite real estate
MLS#:25031065
Source:MI_NGLRMLS
Price summary
- Price:$1,200,000
- Price per sq. ft.:$283.22
About this home
Some homes possess an intangible quality that sets them apart--and this is one of those rare gems. From its thoughtful design to its luxurious features, this stately elevated home offers a lifestyle of unparalleled comfort, beauty, and craftsmanship. Designed by renowned local architect Hilton Googe and built by one of the area's most esteemed custom home builders, M & R Construction, it reflects a perfect harmony of intelligent design and superior workmanship. Every high-end finish was meticulously selected by the owners. Perched above the 13th green, the home enjoys sweeping views of the manicured fairway and gently rolling mounds. Nearly every room on every level offers uninterrupted panoramas of natural beauty. For those seeking authentic golf-course vistas, this propertywill not disappoint. Picture yourself savoring breathtaking sunsets from the third-floor balcony as you overlook the pristine landscape from the serene comfort of your private retreat.
This 5-bedroom, 5.5-bath residence, with an ELEVATOR THAT GOES TO ALL THREE FLOORS, features an open floor plan that flows effortlessly from the welcoming foyer through to the sunlit Sunroom. Step into the grand foyer and instantly feel at home. The main living area leads to an inviting Family Room with custom built-ins and a fireplace anchoring the space. Large windows provide serene views in every direction, making this an ideal setting to relax or gather with family and friends. The floor plan blends indoor and outdoor living with ease, creating an exceptional environment for daily comfort and entertaining.
For the culinary enthusiast, the kitchen is a true showpiece.
Designed for both functionality and elegance, it boasts high-end appliances including a professional gas cooktop and double wall ovens, a spacious center workstation, an eat-at counter, and
abundant custom cabinetry. The walk-in pantry provides an abundance of storage, while leather-finish granite countertops and a striking backsplash elevate the space. This kitchen is the heart of the home, drawing family and friends together for both grand celebrations and intimate moments.
Adjacent to the kitchen, the breakfast nook once again frames captivating golf-course views perfect for casual meals. A separate formal dining room provides an elegant setting for special occasions.
The Owners' Suite is a peaceful private retreat, complete with its own balcony overlooking the golf course. Trex decking is what you will find on both of the 2nd floor balconies as well as the front porch and steps.
The spacious, spa-like bathroom includes a soaking tub, beautifully tiled walk-in shower, generous granite vanity, and modern fixtures creating the perfect space to unwind. Two walk-in closets provide ample storage and effortless organization.
Upstairs, accessible by the grand staircase or elevator, are three generously sized bedrooms and three adjoining bathrooms. Another balcony on this level constructed of heavy duty industrial fiberglass coating offers additional outdoor space to enjoy the stunning scenery.
Take the elevator or stairs to the ground floor to discover a spacious bonus area with large living space as well as a fifth bedroom and another beautiful guest bathroom with
walk-in shower. This flexible space is ideal for an in-law suite, teenage retreat, home gym, or game room and can be accessed by a separate entrance at the covered patio. And for those dreaming of the ultimate garage, this home delivers: the oversized, 1,200+ square-foot garage features built-in cabinetry and a professionally sealed floor.
Step outside to the large covered patio, thoughtfully designed for entertaining and everyday enjoyment.
Every detail reflects custom craftsmanship from the satin-finished oak floors to the elegant, thoughtfully selected fixtures showcasing a perfect blend of style, comfort, and quality. If storage is something you crave, you'll appreciate the multiple storage areas this home has to offer. A generator provides peace of mind for navigating any interruptions in power, just one more great feature this home has to offer!
Coosaw Creek Country Club is renowned as one of the area's most prestigious gated golf communities, offering a full-service country club lifestyle. Amenities include golf, tennis, swimming, pickleball, and a vibrant calendar of year-round events for all ages. The Palmetto Bar and Grill, located in the clubhouse, is open Tuesday through Saturday and hosts frequent special events, enhancing the community's welcoming atmosphere.
The Coosaw Creek Golf Course, masterfully designed by Arthur Hills, is a standout for players of all skill levels. Rated 4 stars by Golf Digest and recognized as a "must-play," it continues to impress with its thoughtful layout and impeccable maintenance. Voted the Charleston Area's Golf Course of the Year in 2014, it remains one of the region's premier courses.
Conveniently located just a short drive from Boeing, the airport, Joint Base Charleston, shopping, hospitals, historic downtown Charleston, and the beaches (just 45 minutes away), the community offers the perfect balance of tranquility and accessibility.
There is a one-time equity membership fee of $25,000. Annual country club dues are $5,324 with an annual capital reserve fee of $1,420 and a quarterly food minimum of $250. Property Owners Association dues are $2,000 annually and cover 24-hour staffed security, common-area landscaping, pond maintenance, and community lighting, an exceptional value for a full-service country club lifestyle in one of Charleston's most sought-after neighborhoods.
Words and photos can only reveal so much of what this extraordinary home offers--it must be experienced in person. Don't miss the opportunity to make this exquisite property, with its unmatched quality and charm, your own. Schedule your private tour today.
Contact an agent
Home facts
- Year built:2019
- Listing ID #:25031065
- Updated:January 08, 2026 at 05:23 PM
Rooms and interior
- Bedrooms:5
- Total bathrooms:6
- Full bathrooms:5
- Half bathrooms:1
- Living area:4,237 sq. ft.
Heating and cooling
- Heating:Heat Pump
Structure and exterior
- Year built:2019
- Building area:4,237 sq. ft.
- Lot area:0.31 Acres
Schools
- High school:Ft. Dorchester
- Middle school:River Oaks
- Elementary school:Joseph Pye
Finances and disclosures
- Price:$1,200,000
- Price per sq. ft.:$283.22
New listings near 8927 E Fairway Woods Circle
- Open Sat, 12 to 3pmNew
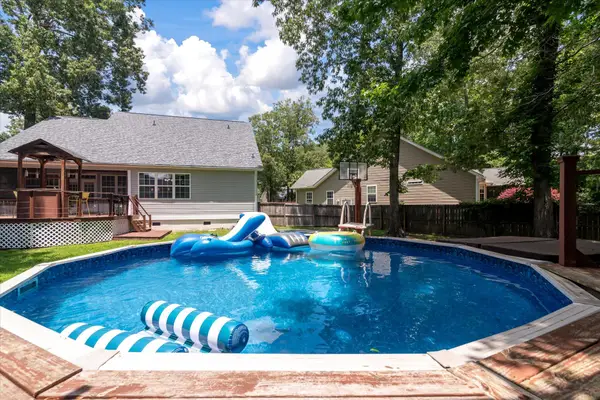 $479,000Active4 beds 3 baths2,674 sq. ft.
$479,000Active4 beds 3 baths2,674 sq. ft.8320 Tyrian Path, North Charleston, SC 29418
MLS# 26000627Listed by: EXP REALTY LLC - New
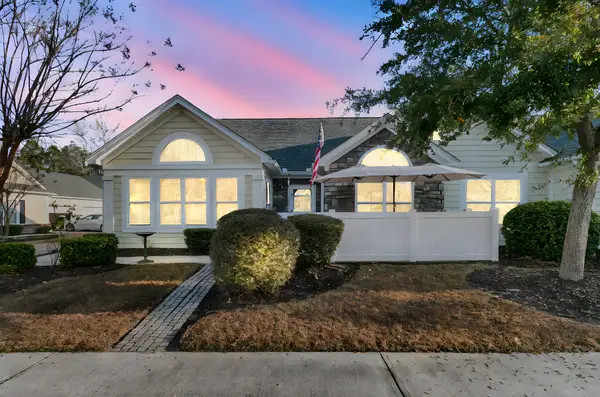 $375,000Active3 beds 2 baths1,710 sq. ft.
$375,000Active3 beds 2 baths1,710 sq. ft.8800 Dorchester Road #2001, North Charleston, SC 29420
MLS# 26000578Listed by: RIVERLAND REALTY - New
 $650,000Active5 beds -- baths2,231 sq. ft.
$650,000Active5 beds -- baths2,231 sq. ft.2679 Olympia Avenue, North Charleston, SC 29405
MLS# 26000557Listed by: MAISON REAL ESTATE - New
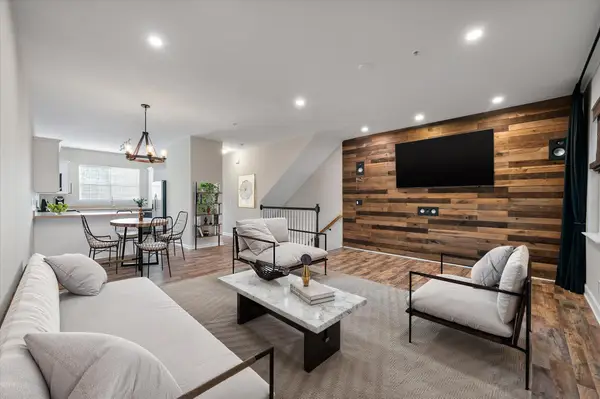 $289,900Active3 beds 4 baths1,810 sq. ft.
$289,900Active3 beds 4 baths1,810 sq. ft.4636 Palm View Circle, North Charleston, SC 29418
MLS# 26000523Listed by: THE BOULEVARD COMPANY - New
 $449,000Active3 beds 3 baths1,536 sq. ft.
$449,000Active3 beds 3 baths1,536 sq. ft.1413 Sumner Avenue, North Charleston, SC 29406
MLS# 26000507Listed by: THE BOULEVARD COMPANY - New
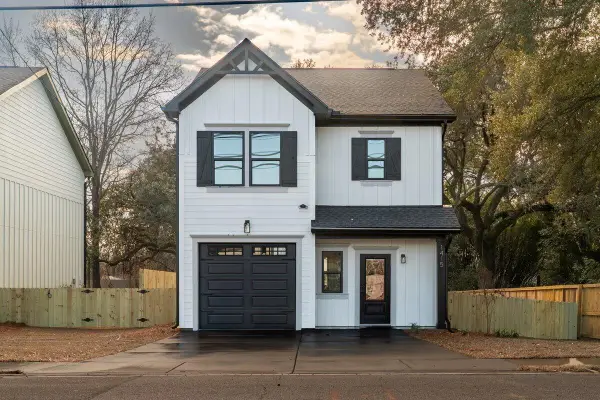 $449,000Active3 beds 3 baths1,536 sq. ft.
$449,000Active3 beds 3 baths1,536 sq. ft.1415 Sumner Avenue, North Charleston, SC 29406
MLS# 26000517Listed by: THE BOULEVARD COMPANY - New
 $300,000Active2 beds 2 baths1,200 sq. ft.
$300,000Active2 beds 2 baths1,200 sq. ft.8800 Dorchester Road #3003, North Charleston, SC 29420
MLS# 26000457Listed by: AGENTOWNED REALTY - New
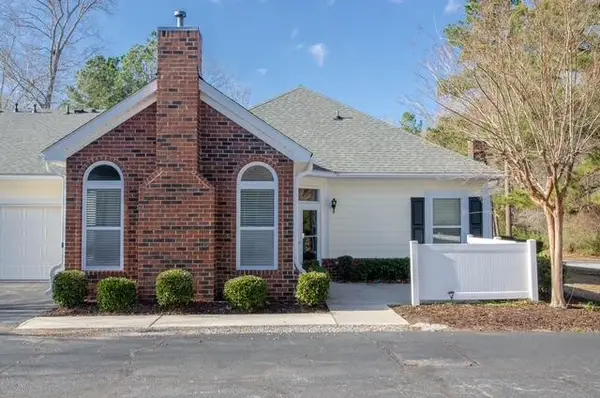 $300,000Active2 beds 2 baths1,200 sq. ft.
$300,000Active2 beds 2 baths1,200 sq. ft.8800 Dorchester Road #3003, North Charleston, SC 29420
MLS# 26000457Listed by: AGENTOWNED REALTY - New
 $445,000Active4 beds 3 baths2,041 sq. ft.
$445,000Active4 beds 3 baths2,041 sq. ft.8752 Evangeline Drive, North Charleston, SC 29420
MLS# 26000449Listed by: CAROLINA ONE REAL ESTATE - New
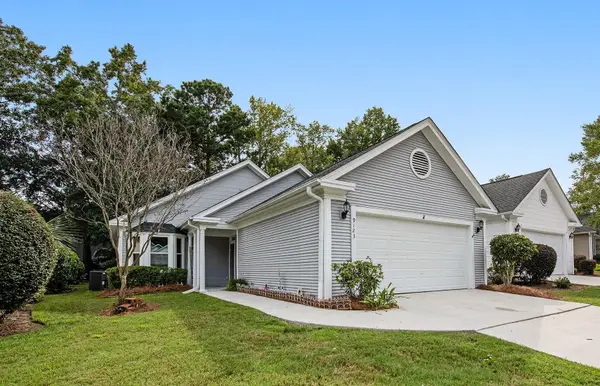 $355,000Active3 beds 2 baths1,944 sq. ft.
$355,000Active3 beds 2 baths1,944 sq. ft.9123 Delancey Circle, North Charleston, SC 29406
MLS# 26000430Listed by: NORTHGROUP REAL ESTATE LLC
