1726 Freshwater Lane, Okatie, SC 29909
Local realty services provided by:ERA Southeast Coastal Real Estate
1726 Freshwater Lane,Okatie, SC 29909
$715,000
- 2 Beds
- 3 Baths
- - sq. ft.
- Single family
- Sold
Listed by: tisha chafer
Office: coast-brokered by exp realty
MLS#:189967
Source:Lowcountry Regional MLS
Sorry, we are unable to map this address
Price summary
- Price:$715,000
- Monthly HOA dues:$285.42
About this home
Welcome to 1726 Freshwater Lane-Sun City Hilton Head! Beautifully designed w/2BR/2.5BA /den AND office. This elegant Sonoma Cove offers golf-to-lagoon views. Thoughtfully crafted by the original owner, this home includes every imaginable upgrade & custom interior finishes, including cental vacuum system! The heart of the home is a fully upgraded kitchen that blends style & functionality. Enjoy year-round comfort in the fully usable sunroom/four seasons room. Located just a short golf cart ride from the amenities—including tennis, golf, pickleball, pool, & fitness center, this home offers a perfect blend of luxury, lifestyle, & convenience.
Contact an agent
Home facts
- Year built:2018
- Listing ID #:189967
- Added:245 day(s) ago
- Updated:December 13, 2025 at 02:51 AM
Rooms and interior
- Bedrooms:2
- Total bathrooms:3
- Full bathrooms:2
- Half bathrooms:1
Structure and exterior
- Year built:2018
Finances and disclosures
- Price:$715,000
- Tax amount:$3,806
New listings near 1726 Freshwater Lane
- New
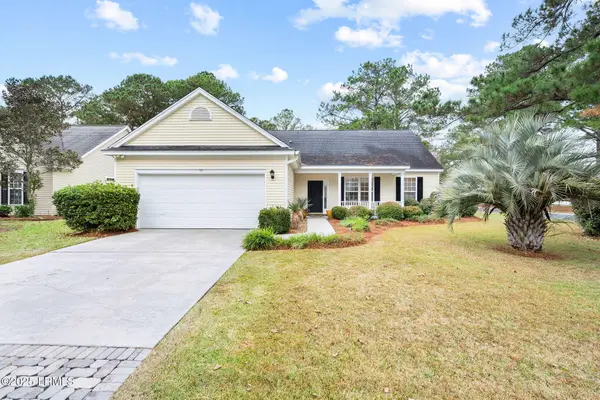 $425,000Active3 beds 2 baths1,606 sq. ft.
$425,000Active3 beds 2 baths1,606 sq. ft.120 Muirfield Drive, Okatie, SC 29909
MLS# 193679Listed by: COLLINS GROUP REALTY - New
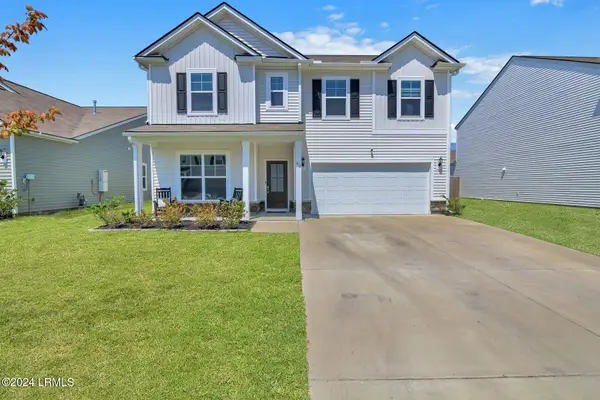 $550,000Active5 beds 3 baths2,731 sq. ft.
$550,000Active5 beds 3 baths2,731 sq. ft.62 Dudley Avenue, Bluffton, SC 29909
MLS# 193754Listed by: KELLER WILLIAMS REALTY - New
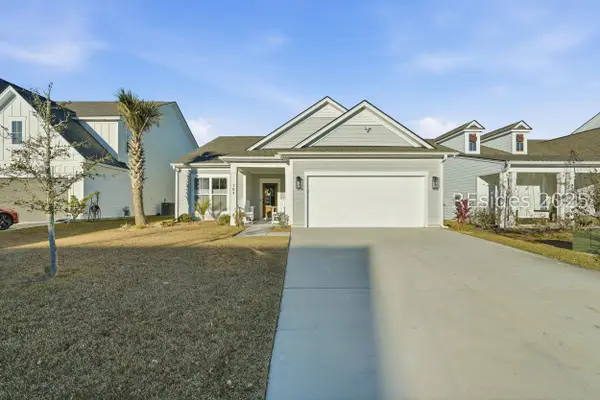 $589,000Active3 beds 2 baths2,053 sq. ft.
$589,000Active3 beds 2 baths2,053 sq. ft.784 Danner Drive, Bluffton, SC 29909
MLS# 503307Listed by: HOWARD HANNA ALLEN TATE LOWCOUNTRY (222) - New
 $425,000Active3 beds 2 baths1,606 sq. ft.
$425,000Active3 beds 2 baths1,606 sq. ft.120 Muirfield Drive, Bluffton, SC 29909
MLS# 503170Listed by: COLLINS GROUP REALTY (291) - New
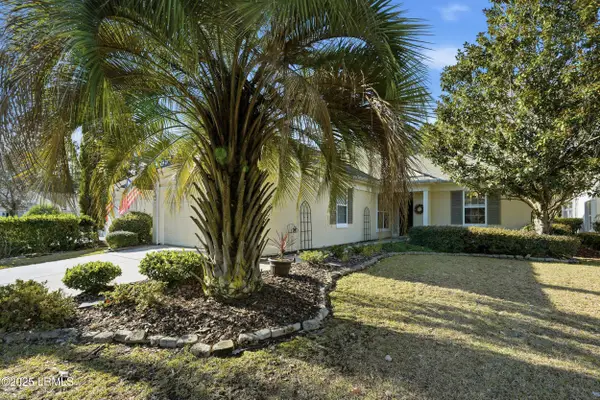 $369,000Active2 beds 2 baths1,719 sq. ft.
$369,000Active2 beds 2 baths1,719 sq. ft.56 Doncaster Lane, Bluffton, SC 29909
MLS# 193734Listed by: KELLER WILLIAMS REALTY - New
 $465,000Active2 beds 2 baths1,831 sq. ft.
$465,000Active2 beds 2 baths1,831 sq. ft.28 Hamilton Drive, Bluffton, SC 29909
MLS# 503163Listed by: HOWARD HANNA ALLEN TATE LOWCOUNTRY (222) - New
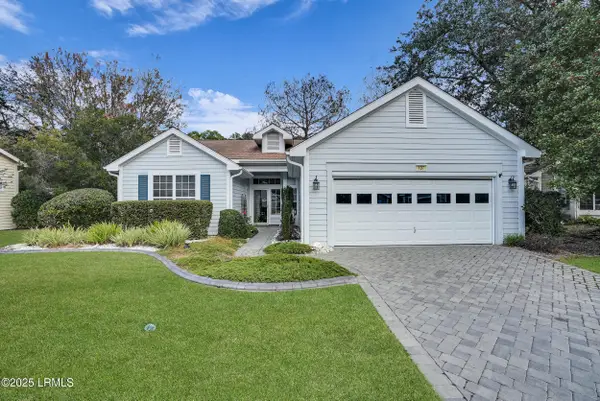 $350,000Active2 beds 2 baths1,378 sq. ft.
$350,000Active2 beds 2 baths1,378 sq. ft.107 General Hardee Way, Bluffton, SC 29909
MLS# 193079Listed by: KELLER WILLIAMS REALTY - New
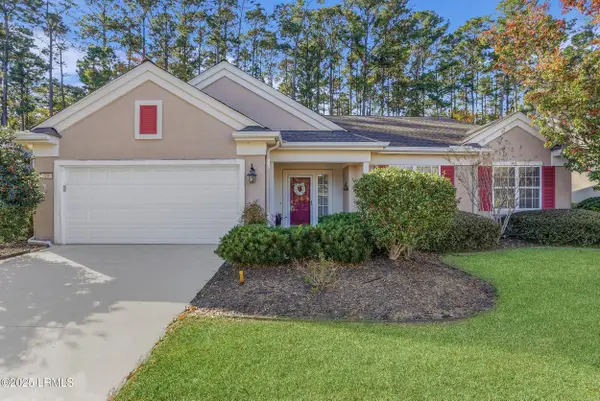 $525,000Active3 beds 2 baths2,408 sq. ft.
$525,000Active3 beds 2 baths2,408 sq. ft.29 Nightingale Lane, Bluffton, SC 29909
MLS# 193448Listed by: KELLER WILLIAMS REALTY - New
 $415,000Active3 beds 3 baths1,660 sq. ft.
$415,000Active3 beds 3 baths1,660 sq. ft.19 Whispering Oaks Circle, Okatie, SC 29909
MLS# 193713Listed by: HOWARD HANNA ALLEN TATE LOWCOU - New
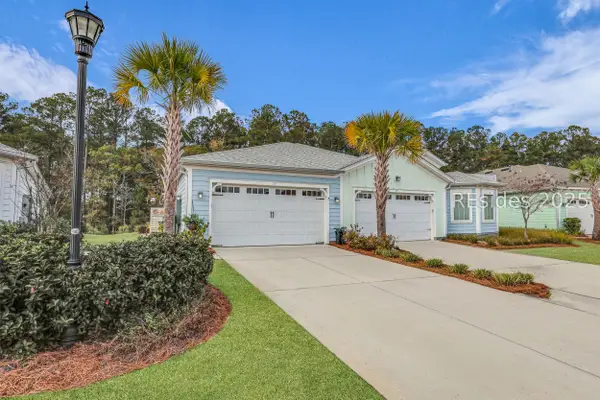 $469,900Active2 beds 2 baths1,588 sq. ft.
$469,900Active2 beds 2 baths1,588 sq. ft.77 Landshark Boulevard, Hardeeville, SC 29927
MLS# 503275Listed by: MAXEY BLACKSTREAM CHRISTIE'S INTERNATIONAL REAL ESTATE (898)
