259 Wooden Wheel Lane, Okatie, SC 29909
Local realty services provided by:ERA Evergreen Real Estate Company
259 Wooden Wheel Lane,Okatie, SC 29909
$394,900
- 3 Beds
- 3 Baths
- 1,806 sq. ft.
- Townhouse
- Active
Listed by: robert sedgwick
Office: exp realty llc. (938)
MLS#:501694
Source:SC_HHMLS
Price summary
- Price:$394,900
- Price per sq. ft.:$218.66
About this home
Discover this upscale, end-unit townhome in one of the regions most sought-after DR Horton communities featuring 1,500 homes, exceptional amenities, and an outstanding school system. Ideal for Empty-Nesters, professionals establishing their first home, buyers entering the market, or anyone seeking a fresh start in a vibrant community, this home blends thoughtful design, premium finishes, and versatile living space. Step inside to an open-plan living area bathed in natural light from expansive windows. The main floor owners suite impresses with vaulted ceilings, a five-foot walk-in shower, and twin sinks, offering a private retreat. A well-appointed guest bedroom or dedicated office on the main floor adds flexibility to suit your lifestyle.The spacious kitchen is designed for both everyday living and entertaining, featuring a peninsula with bar seating, a separate center island, granite countertops, gas range, and stainless steel appliances. High-end touches like crown molding, deep baseboards, hardwood floors, tiled baths and laundry, plus oak stair treads reflect quality and attention to detail.Upstairs, enjoy a private third bedroom and full bath, ideal for family or guests. Extend your living outdoors on a large screened porch and an additional open patio, perfect for morning coffee or evening relaxation.This home offers move-in ready comfort combined with the community's vibrant lifestyle amenities that include parks, trails, and social spaces situated in a location that supports your future growth and peace of mind. If this sounds like the perfect next step for you, please let me know how you'd like to proceed. Would you prefer an in-person tour or a virtual walkthrough? Either way, lets get you one step closer to calling this place home. (No discrimination intended; all qualified buyers welcome.) POA covers Landscaping: grass cutting, edging, currently trimming bushes but not trimming trees. Annual Exterior Powerwashing, siding only, not driveway sidewalks or patios. Access to Community Amenities. Management Fees. Each Owner is responsible for their own exterior and roof individually.
Contact an agent
Home facts
- Year built:2017
- Listing ID #:501694
- Added:112 day(s) ago
- Updated:February 11, 2026 at 03:25 PM
Rooms and interior
- Bedrooms:3
- Total bathrooms:3
- Full bathrooms:3
- Living area:1,806 sq. ft.
Heating and cooling
- Cooling:Central Air, Electric
- Heating:Central, Gas
Structure and exterior
- Roof:Asphalt
- Year built:2017
- Building area:1,806 sq. ft.
- Lot area:0.15 Acres
Finances and disclosures
- Price:$394,900
- Price per sq. ft.:$218.66
New listings near 259 Wooden Wheel Lane
- New
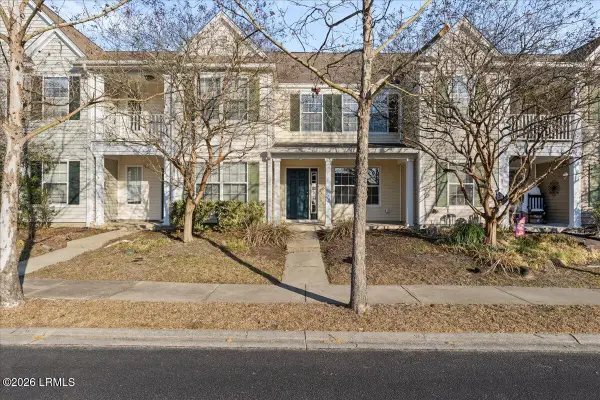 $274,000Active2 beds 3 baths1,056 sq. ft.
$274,000Active2 beds 3 baths1,056 sq. ft.407 Lake Park Way, Bluffton, SC 29909
MLS# 194578Listed by: GRECO GROUP BROKERED BY EXP - New
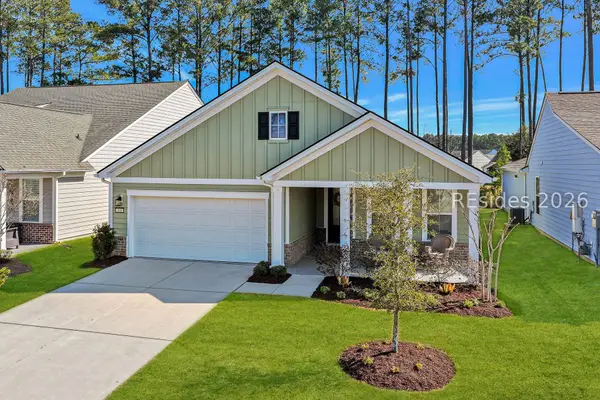 $735,000Active3 beds 2 baths2,374 sq. ft.
$735,000Active3 beds 2 baths2,374 sq. ft.308 Crane Court, Okatie, SC 29909
MLS# 504678Listed by: CHARTER ONE REALTY (063D)  $469,000Pending2 beds 2 baths2,152 sq. ft.
$469,000Pending2 beds 2 baths2,152 sq. ft.31 Chiffelle Street, Bluffton, SC 29909
MLS# 504306Listed by: CHARTER ONE REALTY (063I)- New
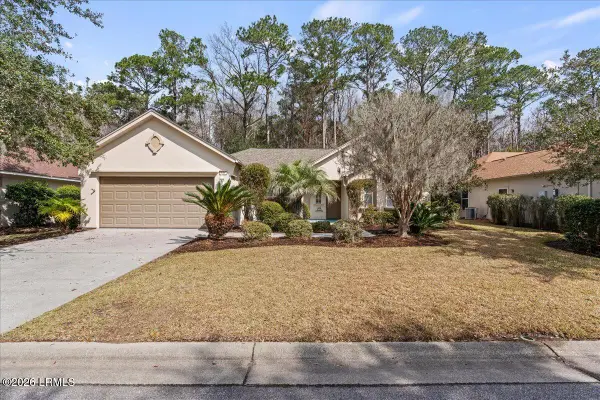 $625,000Active3 beds 2 baths2,381 sq. ft.
$625,000Active3 beds 2 baths2,381 sq. ft.171 Hampton Circle, Bluffton, SC 29909
MLS# 194602Listed by: REAL BROKER LLC - New
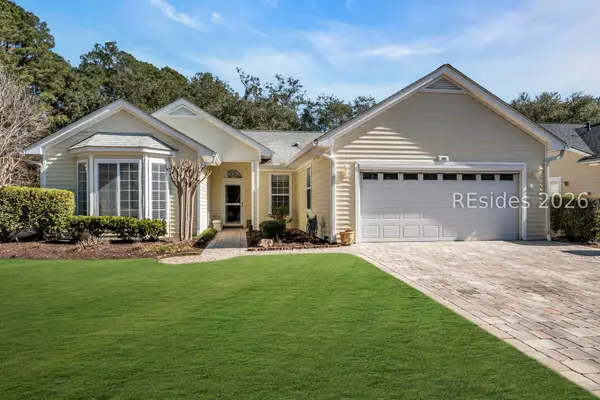 $430,000Active2 beds 2 baths1,864 sq. ft.
$430,000Active2 beds 2 baths1,864 sq. ft.166 Argent Way, Bluffton, SC 29909
MLS# 504630Listed by: CHARTER ONE REALTY (063F) - Open Fri, 5 to 7pmNew
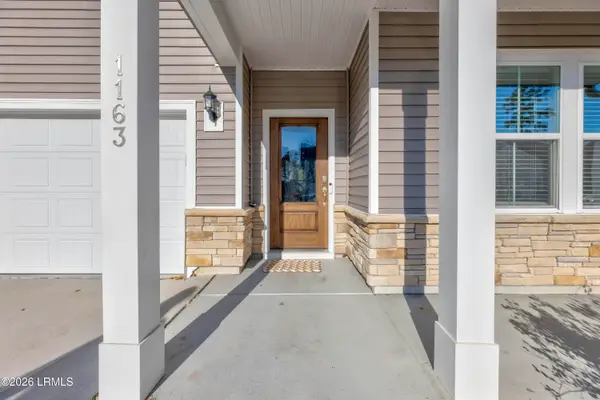 $545,000Active5 beds 3 baths2,754 sq. ft.
$545,000Active5 beds 3 baths2,754 sq. ft.1163 Danner Drive, Okatie, SC 29909
MLS# 194593Listed by: EXP REALTY LLC - New
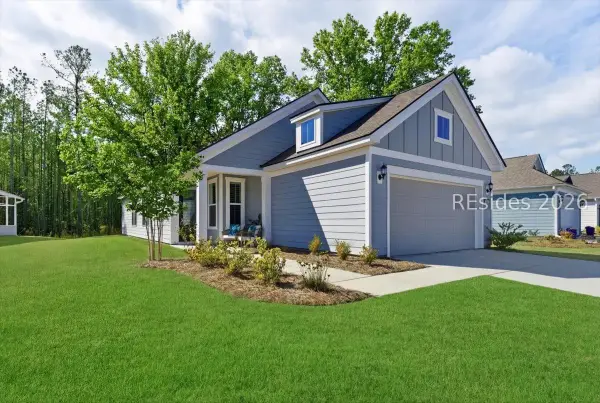 $459,000Active2 beds 2 baths1,547 sq. ft.
$459,000Active2 beds 2 baths1,547 sq. ft.1197 Sunfish Way, Bluffton, SC 29909
MLS# 504611Listed by: REALTY ONE GROUP - LOWCOUNTRY (597) - Open Sat, 12 to 3pmNew
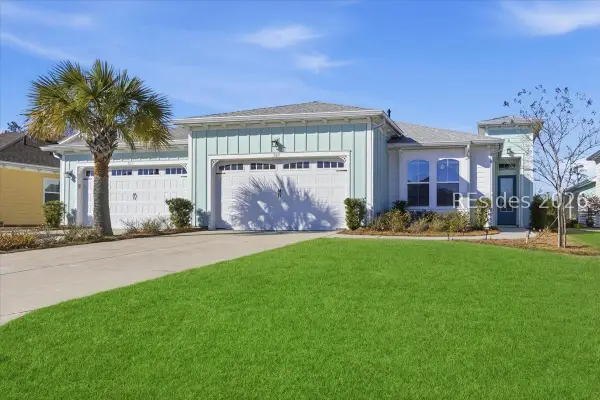 $519,000Active2 beds 2 baths1,785 sq. ft.
$519,000Active2 beds 2 baths1,785 sq. ft.367 Beachcomber Boulevard, Hardeeville, SC 29927
MLS# 504603Listed by: REALTY ONE GROUP - LOWCOUNTRY (597) - New
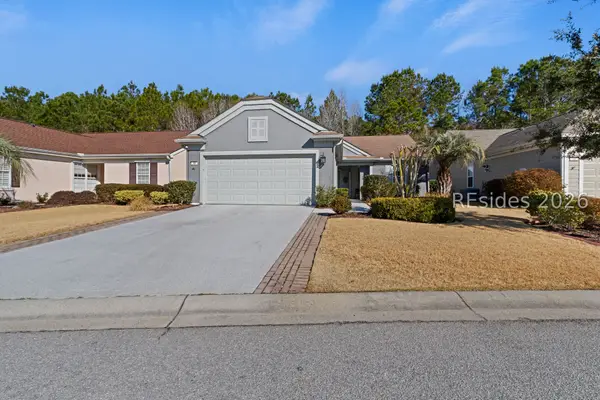 $464,000Active2 beds 2 baths1,844 sq. ft.
$464,000Active2 beds 2 baths1,844 sq. ft.40 Kings Creek Drive, Bluffton, SC 29909
MLS# 504496Listed by: WILLIAM RAVEIS - CAROLINA LLC (332) - New
 $298,990Active3 beds 2 baths1,249 sq. ft.
$298,990Active3 beds 2 baths1,249 sq. ft.53 Bottom Board Court, Ridgeland, SC 29936
MLS# 504597Listed by: D R HORTON INC. (589)

