461 Fernleaf Lane, Okatie, SC 29909
Local realty services provided by:ERA Evergreen Real Estate Company
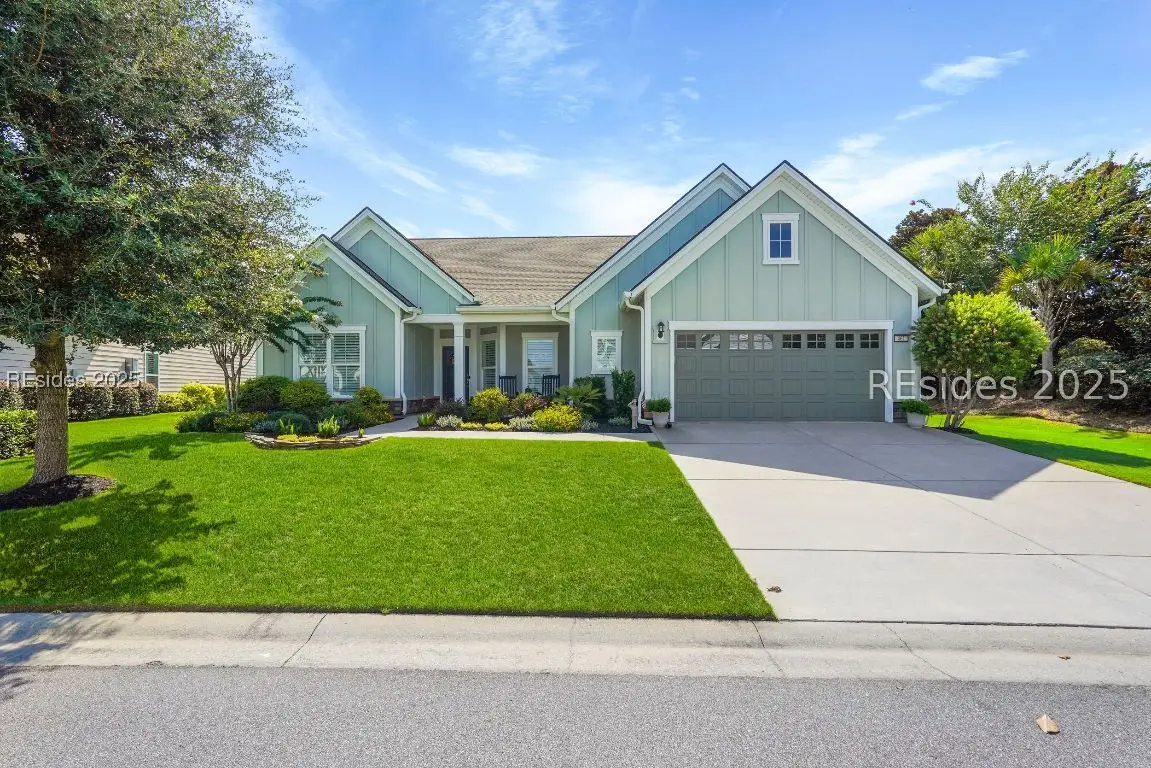
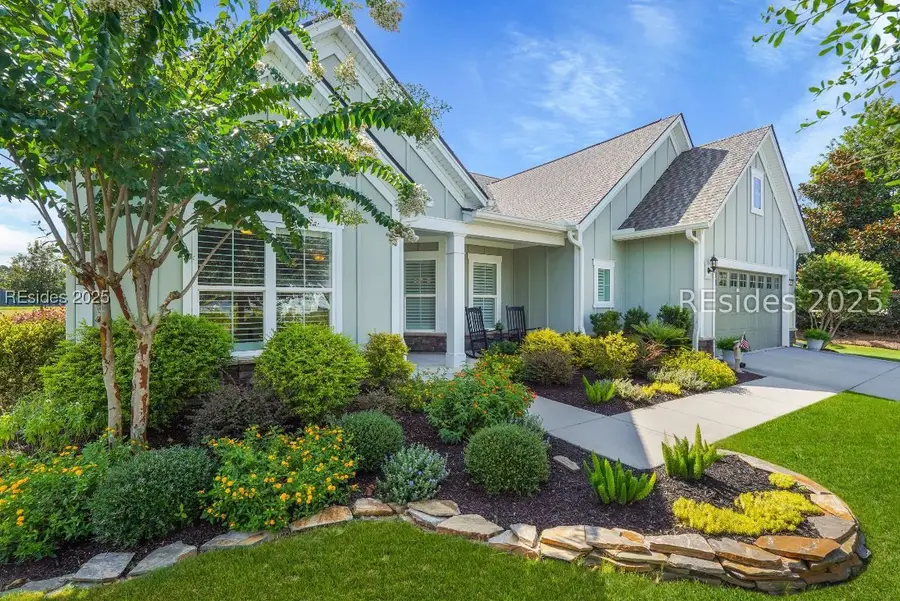
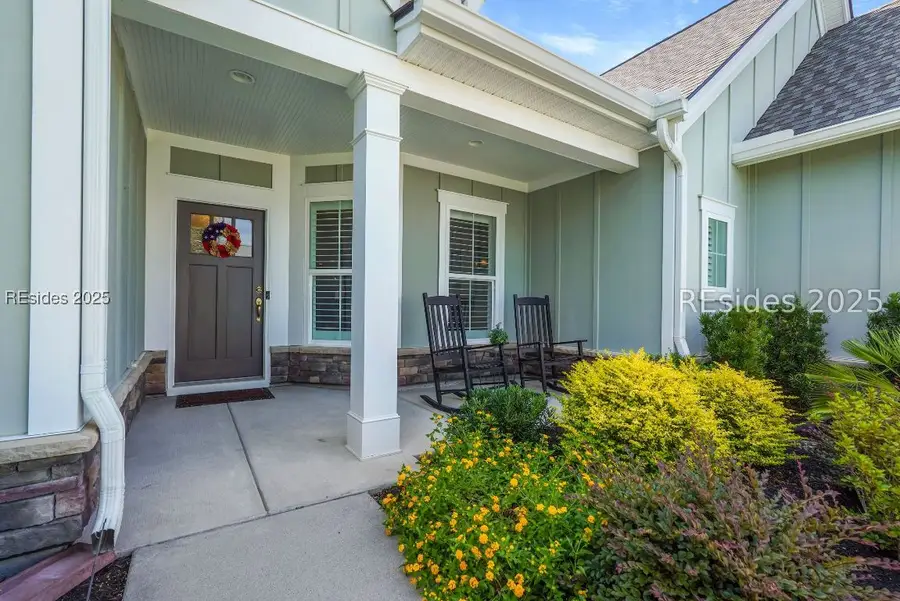
Listed by:tracy kelly
Office:weichert realtors coastal properties (222)
MLS#:500165
Source:SC_HHMLS
Price summary
- Price:$895,000
- Price per sq. ft.:$258
About this home
Enjoy stunning golf course views from this 3BD/3.5BA Sonoma Cove with loft model nestled on a private homesite offering exceptional outdoor living. The home features two inviting living areas; a great room & a hearth room with a cozy fireplace, wet bar, wine rack and wine refrigerator. The gourmet kitchen is a chefs dream complete with a five-burner gas range, abundant cabinetry, granite countertops, raised dishwasher, large island & a spacious pantry. The second floor provides a private retreat perfect for guests featuring a bedroom, full bathroom & an additional living space. The primary bedroom/bathroom features a tray ceiling, raised double vanity with framed mirrors, large walk-in closet & a shower with an adjustable shower head, bench seat & frameless shower door. The fabulous outdoor living space includes a four seasons room w/mini-split & tile flooring, a covered patio w/tile flooring and a covered front porch. The extended garage includes golf cart parking, epoxy floors, utility sink and walk up attic storage. New roof 2023! Too many upgrades to list, this home is a must see!
Contact an agent
Home facts
- Year built:2018
- Listing Id #:500165
- Added:9 day(s) ago
- Updated:August 19, 2025 at 07:27 AM
Rooms and interior
- Bedrooms:3
- Total bathrooms:4
- Full bathrooms:3
- Half bathrooms:1
- Living area:3,469 sq. ft.
Heating and cooling
- Cooling:Central Air, Electric
- Heating:Central, Gas
Structure and exterior
- Roof:Asphalt
- Year built:2018
- Building area:3,469 sq. ft.
- Lot area:0.15 Acres
Finances and disclosures
- Price:$895,000
- Price per sq. ft.:$258
New listings near 461 Fernleaf Lane
- Open Sun, 1 to 3pmNew
 $545,000Active3 beds 3 baths2,258 sq. ft.
$545,000Active3 beds 3 baths2,258 sq. ft.204 Argo Circle, Okatie, SC 29909
MLS# 500618Listed by: KELLER WILLIAMS REALTY (322) - New
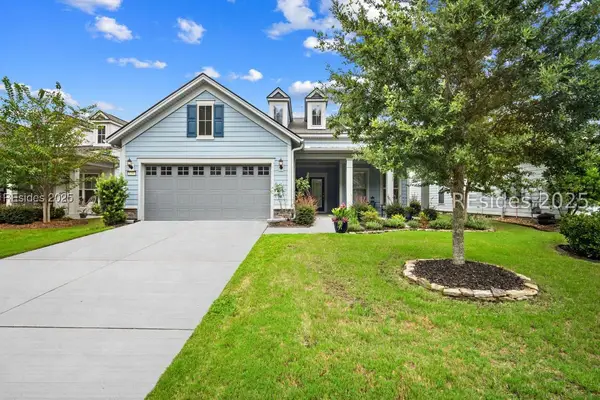 $629,900Active2 beds 2 baths1,961 sq. ft.
$629,900Active2 beds 2 baths1,961 sq. ft.1250 Northlake Boulevard, Okatie, SC 29909
MLS# 500597Listed by: RE/MAX ISLAND REALTY (521) - New
 $398,800Active3 beds 2 baths1,482 sq. ft.
$398,800Active3 beds 2 baths1,482 sq. ft.74 Whispering Oaks Circle, Okatie, SC 29909
MLS# 192021Listed by: DUNES REAL ESTATE, LTD - New
 $1,325,000Active3 beds 4 baths4,031 sq. ft.
$1,325,000Active3 beds 4 baths4,031 sq. ft.18 Spring Island Drive, Okatie, SC 29909
MLS# 500350Listed by: COASTAL REAL ESTATE SOLUTIONS II (566)  $439,990Active4 beds 3 baths2,309 sq. ft.
$439,990Active4 beds 3 baths2,309 sq. ft.177 Standing Oaks Drive, Okatie, SC 29909
MLS# 500353Listed by: DFH REALTY GEORGIA, LLC (689)- New
 $369,990Active3 beds 2 baths1,482 sq. ft.
$369,990Active3 beds 2 baths1,482 sq. ft.192 Standing Oaks Drive, Okatie, SC 29909
MLS# 500577Listed by: DFH REALTY GEORGIA, LLC (689) - New
 $389,990Active3 beds 3 baths1,549 sq. ft.
$389,990Active3 beds 3 baths1,549 sq. ft.194 Standing Oaks Drive Standing Oaks Drive, Okatie, SC 29909
MLS# 500579Listed by: DFH REALTY GEORGIA, LLC (689) - New
 $450,000Active3 beds 2 baths1,540 sq. ft.
$450,000Active3 beds 2 baths1,540 sq. ft.882 Destiny Drive, Okatie, SC 29909
MLS# 191982Listed by: KELLER WILLIAMS REALTY - New
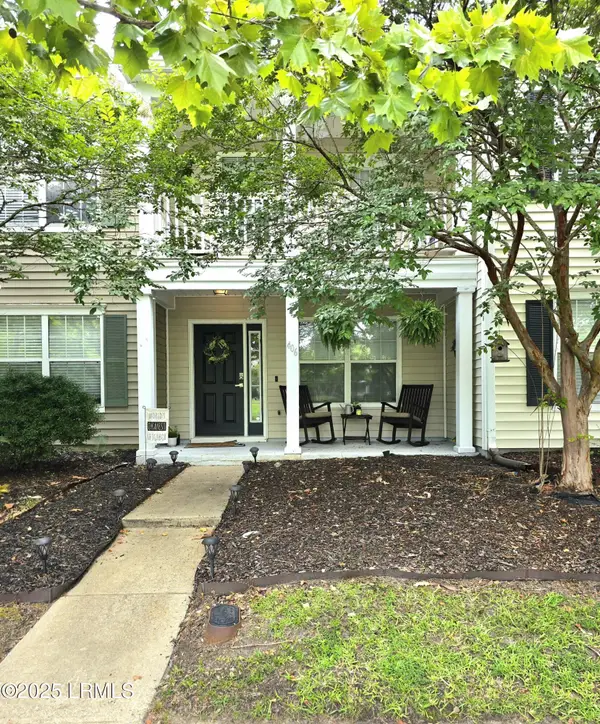 $269,000Active2 beds 3 baths1,056 sq. ft.
$269,000Active2 beds 3 baths1,056 sq. ft.406 Park Side Way, Okatie, SC 29909
MLS# 191733Listed by: CENTURY 21 INTEGRA 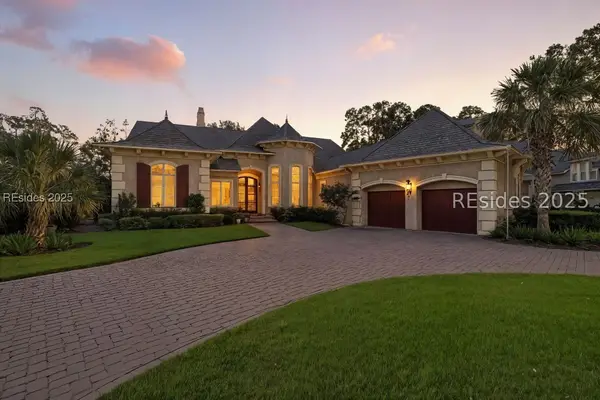 $1,495,000Pending4 beds 5 baths3,600 sq. ft.
$1,495,000Pending4 beds 5 baths3,600 sq. ft.14 Rice Hope Court, Okatie, SC 29909
MLS# 500259Listed by: CHARTER ONE REALTY (063F)

