58 Shearwater Point Drive, Okatie, SC 29909
Local realty services provided by:ERA Southeast Coastal Real Estate
58 Shearwater Point Drive,Okatie, SC 29909
$639,000
- 3 Beds
- 3 Baths
- 2,443 sq. ft.
- Single family
- Pending
Listed by: eric elder
Office: serhant (932)
MLS#:501589
Source:SC_HHMLS
Price summary
- Price:$639,000
- Price per sq. ft.:$261.56
About this home
SUN CITY NORTH: Welcome to your private oasis on the 5th Hole of Argent Golf, where stunning views and a beautifully updated home combine to deliver the lifestyle you have been searching for. This sought after Cumberland Hall floor plan offers 3 Bedrooms, 2.5 Baths, plus a Den, all designed to balance elegance and functionality. The home has newly painted interior and exterior, creating a crisp inviting atmosphere, while crown molding in every room and 8 European white birch wood floors flow through the main living areas with warmth and style. The spacious eat in kitchen has been transformed with upscale custom cabinetry, granite counters, stylish backsplash, large pantry, center island, and stainless steel appliances including a brand new refrigerator, microwave, and gas cooktop. A new washer and dryer are also included. The open layout connects the kitchen, living, and dining areas and extends naturally to the expansive 18x24 lanai, where you can relax or entertain while enjoying serene golf views. The Owners Suite is a retreat featuring a tray ceiling, updated master bath with brand new frameless tiled shower, soaking tub, dual vanities and a generous walk in closet. Guests will appreciate two comfortable bedrooms connected by a Jack and Jill bath plus an additional half bath, while the Den offers flexible space for an office, hobby room, or media lounge. Additional features include solar tubes in the kitchen and butlers pantry, hurricane resistant window film, an extra wide garage designed for a golf cart or workbench, and a brand new epoxy garage floor. The location is exceptional, close to Town Square, the Argent Lakes Amenity Center, and the new Argent West amenities, placing golf, dining, fitness, and recreation just minutes away. Living in Sun City Hilton Head means more than owning a home; it means joining one of the premier active adult communities in the country. With over 200 social clubs and activities, world class golf, multiple resort style pools, state of the art fitness centers, restaurants, and endless opportunities to connect with friends and neighbors, Sun City offers an unmatched lifestyle in the heart of the Lowcountry. Whether you are seeking a full time residence, a seasonal retreat, or simply a vibrant community that brings together leisure and luxury, this home is ready to deliver. Golf front serenity, high end upgrades, and world class amenities, this is your chance to own the lifestyle you deserve!
Contact an agent
Home facts
- Year built:2011
- Listing ID #:501589
- Added:86 day(s) ago
- Updated:December 17, 2025 at 10:04 AM
Rooms and interior
- Bedrooms:3
- Total bathrooms:3
- Full bathrooms:2
- Half bathrooms:1
- Living area:2,443 sq. ft.
Heating and cooling
- Cooling:Electric
- Heating:Gas
Structure and exterior
- Roof:Asphalt
- Year built:2011
- Building area:2,443 sq. ft.
- Lot area:0.22 Acres
Finances and disclosures
- Price:$639,000
- Price per sq. ft.:$261.56
New listings near 58 Shearwater Point Drive
- New
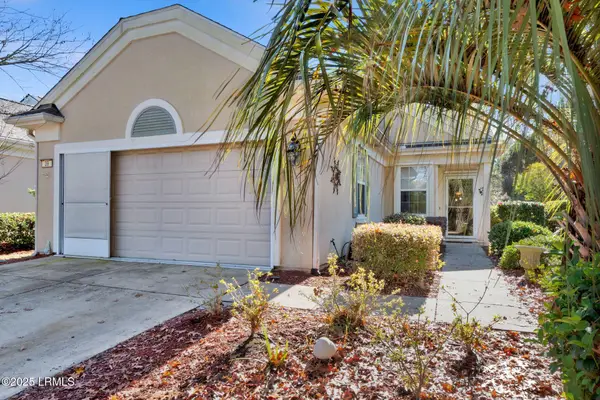 $375,000Active2 beds 2 baths1,438 sq. ft.
$375,000Active2 beds 2 baths1,438 sq. ft.39 Callisto Road, Okatie, SC 29909
MLS# 193835Listed by: HOWARD HANNA ALLEN TATE LOWCOU 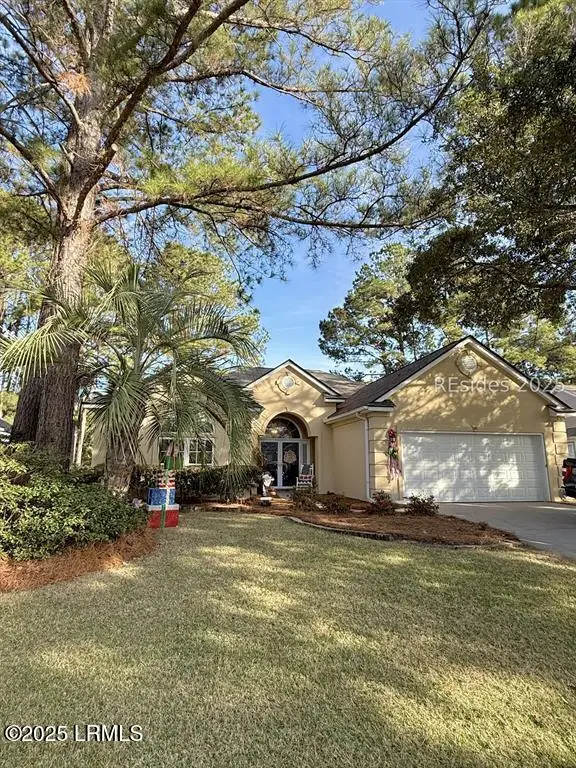 $499,000Pending3 beds 2 baths2,168 sq. ft.
$499,000Pending3 beds 2 baths2,168 sq. ft.101 Muirfield Drive, Bluffton, SC 29909
MLS# 193832Listed by: KISER & ASSOCIATES, INC- New
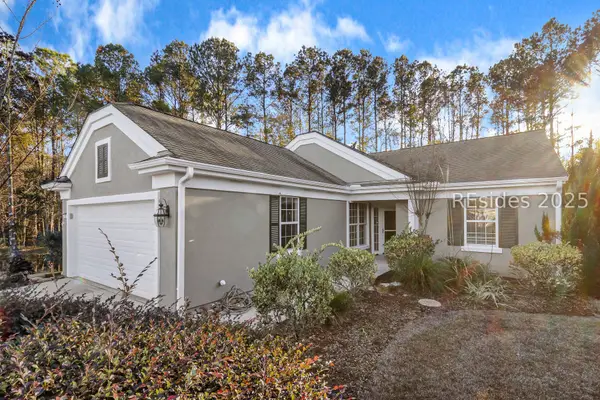 $505,000Active2 beds 2 baths1,712 sq. ft.
$505,000Active2 beds 2 baths1,712 sq. ft.18 French Garden Lane, Bluffton, SC 29909
MLS# 503291Listed by: WILLIAM RAVEIS - CAROLINA LLC (332) - New
 $1,795,000Active4 beds 8 baths5,056 sq. ft.
$1,795,000Active4 beds 8 baths5,056 sq. ft.180 Good Hope Road, Bluffton, SC 29909
MLS# 503218Listed by: CHARTER ONE REALTY (063F) - New
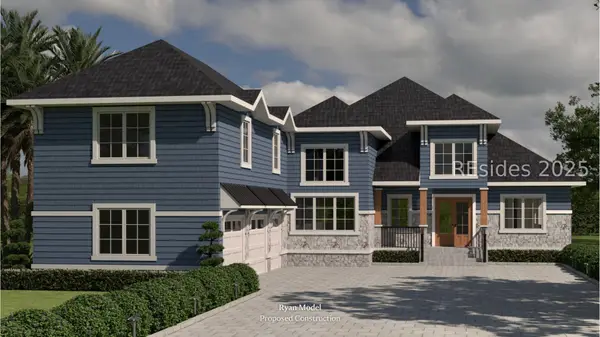 $1,799,388Active4 beds 5 baths3,742 sq. ft.
$1,799,388Active4 beds 5 baths3,742 sq. ft.105 Lancaster Boulevard, Bluffton, SC 29909
MLS# 503373Listed by: MAXEY BLACKSTREAM CHRISTIE'S INTERNATIONAL REAL ESTATE (898) - New
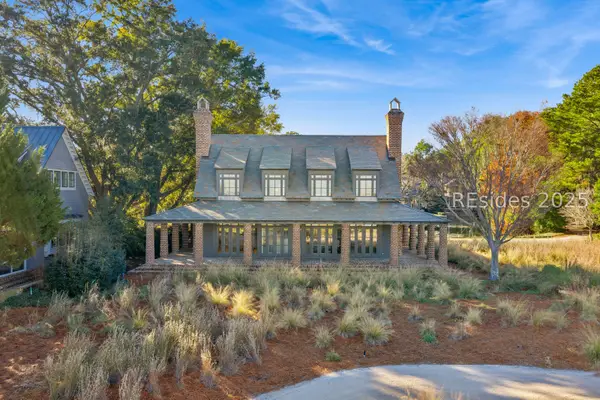 $2,295,000Active3 beds 3 baths2,494 sq. ft.
$2,295,000Active3 beds 3 baths2,494 sq. ft.16 Tabby Links Lane, Okatie, SC 29909
MLS# 503362Listed by: SPRING ISLAND REALTY LLC (753) - New
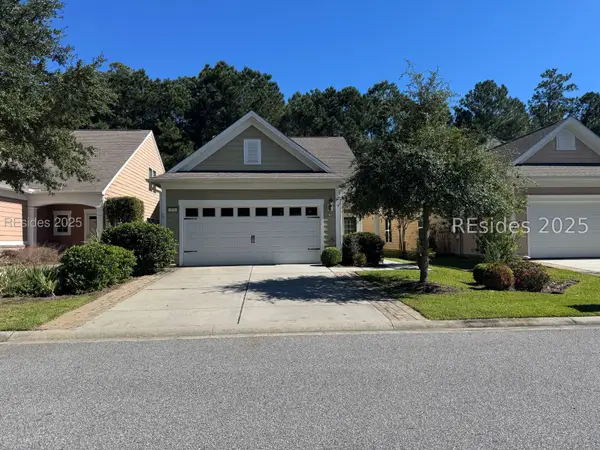 $499,900Active3 beds 3 baths2,100 sq. ft.
$499,900Active3 beds 3 baths2,100 sq. ft.175 Mystic Point Drive, Bluffton, SC 29909
MLS# 502267Listed by: HOWARD HANNA ALLEN TATE LOWCOUNTRY (222) - Open Sat, 12 to 3pmNew
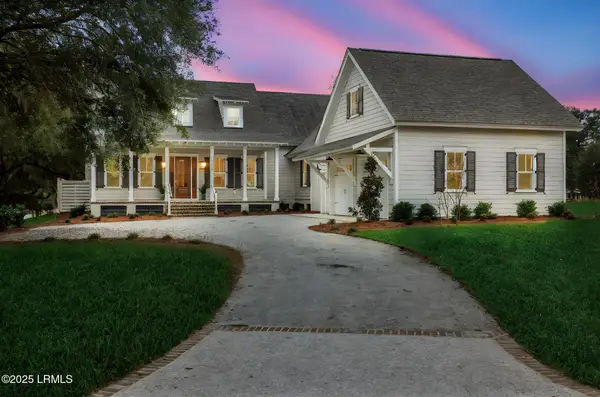 $1,295,000Active3 beds 3 baths2,695 sq. ft.
$1,295,000Active3 beds 3 baths2,695 sq. ft.1 Greeters Lane, Bluffton, SC 29909
MLS# 193787Listed by: DFH REALTY GEORGIA, LLC - New
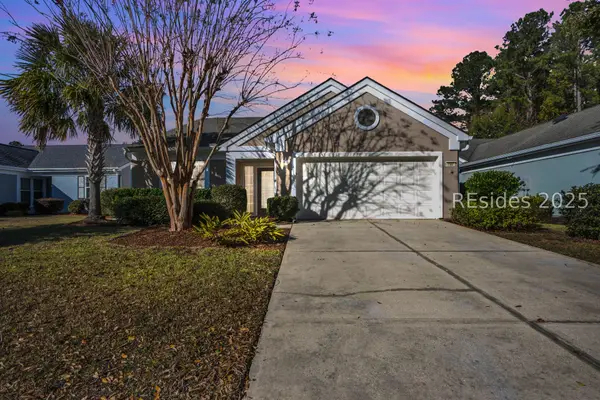 $440,000Active2 beds 2 baths1,830 sq. ft.
$440,000Active2 beds 2 baths1,830 sq. ft.192 Stratford Village Way, Bluffton, SC 29909
MLS# 503192Listed by: KELLER WILLIAMS REALTY (322) - New
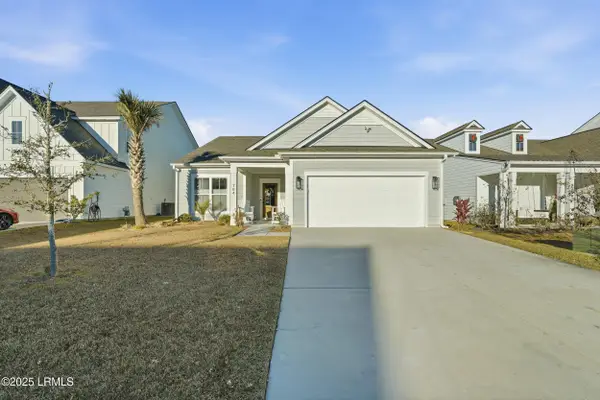 $589,000Active3 beds 2 baths2,053 sq. ft.
$589,000Active3 beds 2 baths2,053 sq. ft.784 Danner Drive, Okatie, SC 29909
MLS# 193770Listed by: HOWARD HANNA ALLEN TATE LOWCOU
