80 Clifton Drive, Okatie, SC 29909
Local realty services provided by:ERA Southeast Coastal Real Estate
80 Clifton Drive,Okatie, SC 29909
$1,495,000
- 4 Beds
- 5 Baths
- 3,761 sq. ft.
- Single family
- Active
Listed by: sophia hume, heather gregory
Office: sea glass sc, llc. (1016)
MLS#:500993
Source:SC_HHMLS
Price summary
- Price:$1,495,000
- Price per sq. ft.:$397.5
About this home
Brand-new construction completed December 2025 in the heart of Berkeley Hall. This Magnolia A Elevation at 80 Clifton Drive offers 3,761 square feet of thoughtfully designed living space with 4 bedrooms, 4 full baths, and a powder room. The two-story layout features an open, light-filled floor plan ideal for both everyday living and entertaining, with beautifully appointed finishes throughout and generous bedroom suites for family and guests. Located within Berkeley Hall, a prestigious gated golf community in Bluffton, residents enjoy two championship golf courses, a world-class fitness center and spa, racquet sports, tennis, resort-style pool, dining, and a deep-water dock. Just minutes from Old Town Bluffton, Hilton Head Island, and Savannah. Move-in ready. Exceptional value. An outstanding opportunity to own new construction in Berkeley Hall.
Contact an agent
Home facts
- Year built:2025
- Listing ID #:500993
- Added:162 day(s) ago
- Updated:February 11, 2026 at 03:25 PM
Rooms and interior
- Bedrooms:4
- Total bathrooms:5
- Full bathrooms:4
- Half bathrooms:1
- Living area:3,761 sq. ft.
Heating and cooling
- Cooling:Central Air, Heat Pump
- Heating:Heat Pump
Structure and exterior
- Roof:Asphalt, Metal
- Year built:2025
- Building area:3,761 sq. ft.
- Lot area:0.38 Acres
Finances and disclosures
- Price:$1,495,000
- Price per sq. ft.:$397.5
New listings near 80 Clifton Drive
- New
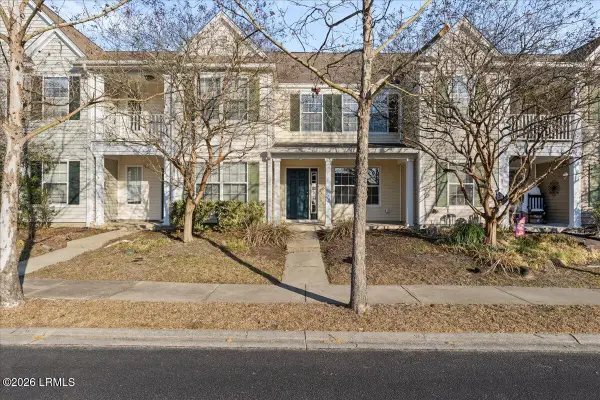 $274,000Active2 beds 3 baths1,056 sq. ft.
$274,000Active2 beds 3 baths1,056 sq. ft.407 Lake Park Way, Bluffton, SC 29909
MLS# 194578Listed by: GRECO GROUP BROKERED BY EXP - New
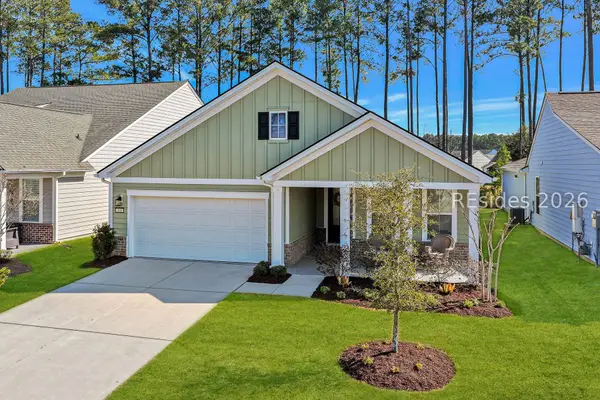 $735,000Active3 beds 2 baths2,374 sq. ft.
$735,000Active3 beds 2 baths2,374 sq. ft.308 Crane Court, Okatie, SC 29909
MLS# 504678Listed by: CHARTER ONE REALTY (063D)  $469,000Pending2 beds 2 baths2,152 sq. ft.
$469,000Pending2 beds 2 baths2,152 sq. ft.31 Chiffelle Street, Bluffton, SC 29909
MLS# 504306Listed by: CHARTER ONE REALTY (063I)- New
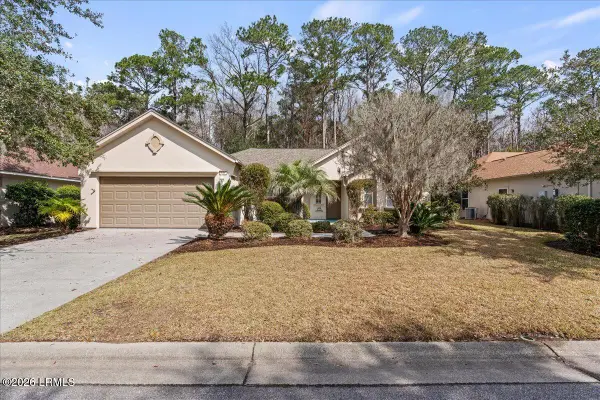 $625,000Active3 beds 2 baths2,381 sq. ft.
$625,000Active3 beds 2 baths2,381 sq. ft.171 Hampton Circle, Bluffton, SC 29909
MLS# 194602Listed by: REAL BROKER LLC - New
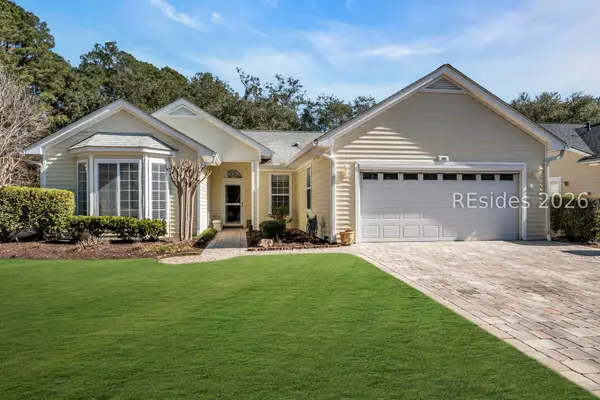 $430,000Active2 beds 2 baths1,864 sq. ft.
$430,000Active2 beds 2 baths1,864 sq. ft.166 Argent Way, Bluffton, SC 29909
MLS# 504630Listed by: CHARTER ONE REALTY (063F) - Open Fri, 5 to 7pmNew
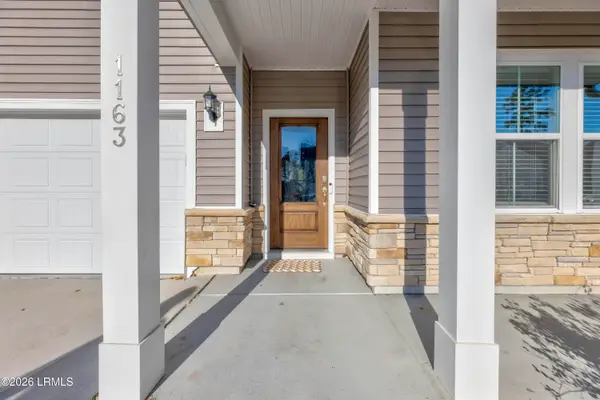 $545,000Active5 beds 3 baths2,754 sq. ft.
$545,000Active5 beds 3 baths2,754 sq. ft.1163 Danner Drive, Okatie, SC 29909
MLS# 194593Listed by: EXP REALTY LLC - New
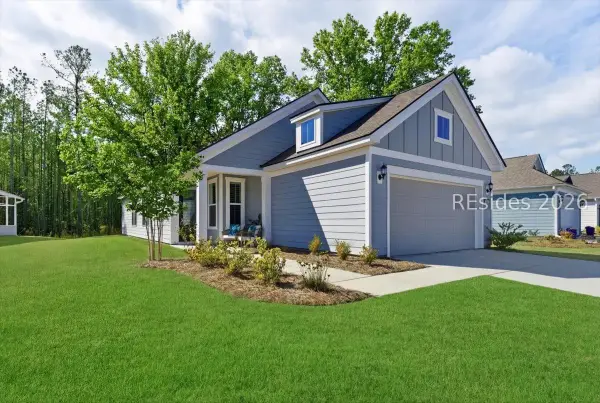 $459,000Active2 beds 2 baths1,547 sq. ft.
$459,000Active2 beds 2 baths1,547 sq. ft.1197 Sunfish Way, Bluffton, SC 29909
MLS# 504611Listed by: REALTY ONE GROUP - LOWCOUNTRY (597) - Open Sat, 12 to 3pmNew
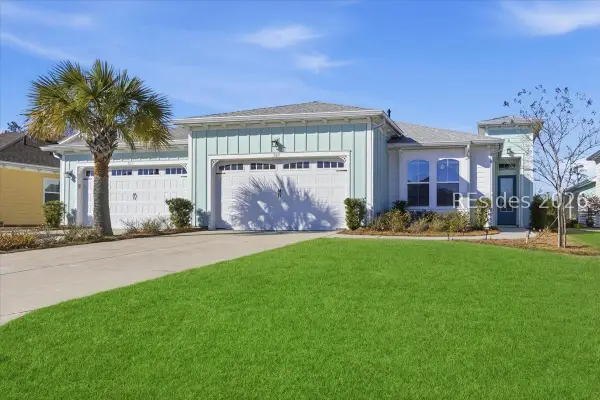 $519,000Active2 beds 2 baths1,785 sq. ft.
$519,000Active2 beds 2 baths1,785 sq. ft.367 Beachcomber Boulevard, Hardeeville, SC 29927
MLS# 504603Listed by: REALTY ONE GROUP - LOWCOUNTRY (597) - New
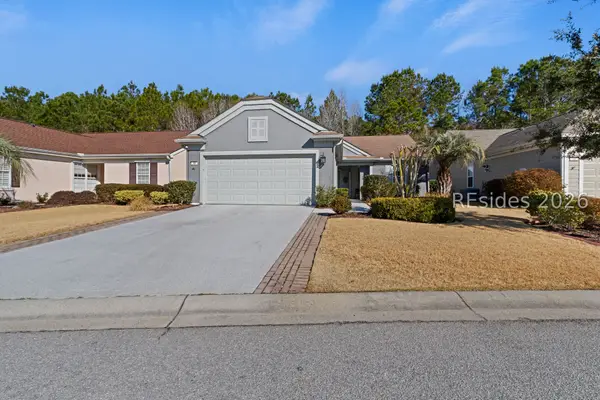 $464,000Active2 beds 2 baths1,844 sq. ft.
$464,000Active2 beds 2 baths1,844 sq. ft.40 Kings Creek Drive, Bluffton, SC 29909
MLS# 504496Listed by: WILLIAM RAVEIS - CAROLINA LLC (332) - New
 $298,990Active3 beds 2 baths1,249 sq. ft.
$298,990Active3 beds 2 baths1,249 sq. ft.53 Bottom Board Court, Ridgeland, SC 29936
MLS# 504597Listed by: D R HORTON INC. (589)

