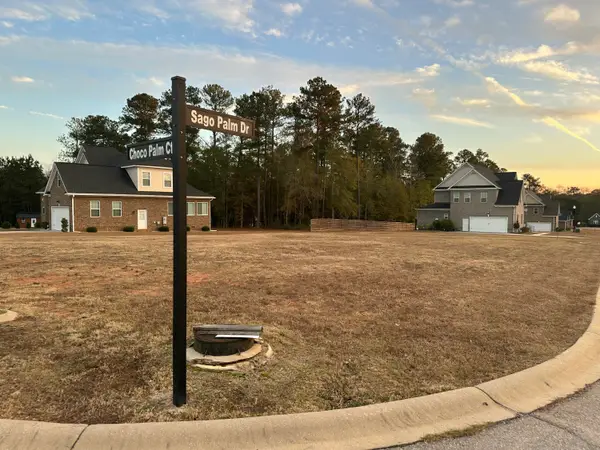2133 Griffith Drive, Orangeburg, SC 29118
Local realty services provided by:ERA Greater North Properties
2133 Griffith Drive,Orangeburg, SC 29118
$425,000
- 4 Beds
- 4 Baths
- 2,451 sq. ft.
- Single family
- Active
Listed by: ashby o'cain
Office: next level real estate
MLS#:25011411
Source:MI_NGLRMLS
Price summary
- Price:$425,000
- Price per sq. ft.:$173.4
About this home
Discover your dream home right on the scenic grounds of Orangeburg Country Club, conveniently located near the 4th tee and 3rd green. This beautiful property offers 4 spacious bedrooms and 3.5 bathrooms, making it ideal for families or those who love to entertain.Surrounded by beautiful, mature oak trees, this home provides a serene and picturesque setting, perfect for enjoying nature's beauty from your own backyard. As a resident (with a paid membership), you'll have access to outstanding amenities including a sparkling pool for hot summer days and fine dining experiences that elevate everyday living.Enjoy the warmth and charm of a wood-burning fireplace, perfect for cozying up with loved ones on cold winter nights.Benefit from newly installed HVAC systems for both upstairs and downstairs, ensuring your home remains comfortable all year long.
This incredible opportunity offers not just a home, but a lifestyle filled with luxury and leisure. Don't miss your chance to live in this prestigious community. Schedule a viewing today and experience all that this remarkable property has to offer!
Contact an agent
Home facts
- Year built:1978
- Listing ID #:25011411
- Updated:January 08, 2026 at 05:23 PM
Rooms and interior
- Bedrooms:4
- Total bathrooms:4
- Full bathrooms:3
- Half bathrooms:1
- Living area:2,451 sq. ft.
Heating and cooling
- Cooling:Central Air
Structure and exterior
- Year built:1978
- Building area:2,451 sq. ft.
- Lot area:0.9 Acres
Schools
- High school:Orangeburg-Wilkinson High School
- Middle school:William J. Clark Middle
- Elementary school:Sheridan Elementary School
Finances and disclosures
- Price:$425,000
- Price per sq. ft.:$173.4
New listings near 2133 Griffith Drive
- New
 $345,000Active4 beds 3 baths3,125 sq. ft.
$345,000Active4 beds 3 baths3,125 sq. ft.490 Wells Drive, Orangeburg, SC 29115
MLS# 624397Listed by: TRUHOME REALTY - New
 $265,000Active3 beds 3 baths1,704 sq. ft.
$265,000Active3 beds 3 baths1,704 sq. ft.114 Kirkwood Court, Orangeburg, SC 29118
MLS# 26000439Listed by: D. R. HORTON, INC  $206,500Pending3 beds 2 baths1,181 sq. ft.
$206,500Pending3 beds 2 baths1,181 sq. ft.156 Stamford Road, Orangeburg, SC 29115
MLS# 26000436Listed by: D. R. HORTON, INC $215,000Pending3 beds 2 baths1,181 sq. ft.
$215,000Pending3 beds 2 baths1,181 sq. ft.140 Stamford Road, Orangeburg, SC 29115
MLS# 26000437Listed by: D. R. HORTON, INC $309,000Pending4 beds 2 baths1,591 sq. ft.
$309,000Pending4 beds 2 baths1,591 sq. ft.297 Woodberry, Orangeburg, SC 29115
MLS# 624334Listed by: FELDER & ASSOCIATES- New
 $305,000Active4 beds 2 baths1,586 sq. ft.
$305,000Active4 beds 2 baths1,586 sq. ft.315 Woodberry Drive, Orangeburg, SC 29118
MLS# 624335Listed by: FELDER & ASSOCIATES - New
 $60,000Active0.37 Acres
$60,000Active0.37 Acres111 Sago Palm Drive, Orangeburg, SC 29118
MLS# 26000372Listed by: PARAGON REALTY - New
 $80,000Active0.42 Acres
$80,000Active0.42 Acres221 Sago Palm Drive, Orangeburg, SC 29118
MLS# 26000373Listed by: PARAGON REALTY - New
 $1,060,000Active-- beds 5 baths10,488 sq. ft.
$1,060,000Active-- beds 5 baths10,488 sq. ft.37 Pineloop, Orangeburg, SC 29115
MLS# 624254Listed by: TRUHOME REALTY - New
 $975,000Active-- beds 7 baths7,866 sq. ft.
$975,000Active-- beds 7 baths7,866 sq. ft.38 Pineloop, Orangeburg, SC 29115
MLS# 624255Listed by: TRUHOME REALTY
