1033 Tuckers Road, Pawleys Island, SC 29585
Local realty services provided by:ERA Wilder Realty

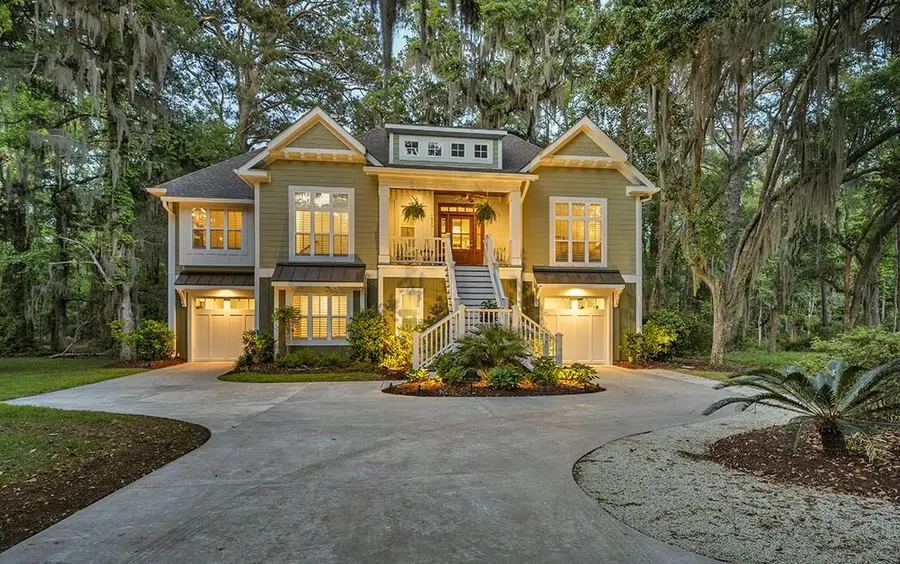
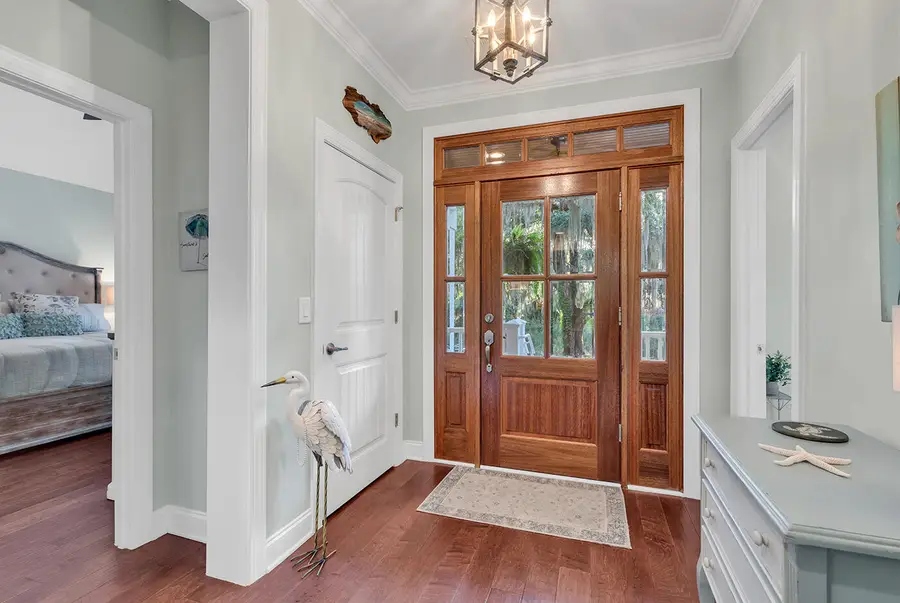
Listed by:lisa moore
Office:the litchfield company real estate
MLS#:25012070
Source:SC_CTAR
1033 Tuckers Road,Pawleys Island, SC 29585
$1,080,000
- 4 Beds
- 5 Baths
- 3,476 sq. ft.
- Single family
- Active
Price summary
- Price:$1,080,000
- Price per sq. ft.:$310.7
About this home
WELCOME HOME to 1033 Tuckers Rd..... Nestled in the historic Gated Litchfield Plantation Community combining modern luxury and functionality with Lowcountry elegance. Framed by centuries-old Angel Live Oak trees with a backdrop of the historic rice fields situated on the beautiful Chapel Creek!Custom-built in 2018, 4 bedroom with ensuites / 4.5 total bath / 3476 sf under roof (2831 sf @ AC)Elevator from lower level garage Spacious open floor plan, perfect for entertaining overlooking the Live Oaks & Chapel CreekEngineered Hardwood Floors, Fresh Paint, Trey Ceilings, Double Crown Molding, Plantation Shutters, Hurricane Window Covers, Extra Insulation in attic for heat/cold, tons of storage" Gourmet kitchen includes: Cambria quartz countertops, abundant natural light, Large center island, Premium stainless steel appliances & a 5 burner range, 2 large custom-built pantries
" Owner's suite: cathedral ceiling, spa-like bath with clawfoot tub, walk-in Custom closet, Doorless Walk-in Shower & dual sinks
" 3 add'l guest Bedrooms with their own ensuites, two of which are on a separate level for added privacy
" Large laundry room that could double as a Mud room off garage
________________________________________
Garage Conveniences
" EV (Electric Vehicle)-ready charging stations in both garages (added Fire Doors for add'l protection)
" Ceiling Storage Racks to slide Storage bins for extra storage
" Sink & Workbench w/attached Vice
" Climate-controlled Storage Room
________________________________________
Outdoor Living.... Illuminated landscape lights and paver walkways
" Front porch to greet the neighbors, Back deck with wire railings provide a serene view of the Chapel Creek under live oaks, and the extended brick paver patio on lower level allows a peaceful quiet place to unwind.
" Overlooking Views of Chapel Creek, which connects to the Waccamaw River
________________________________________
The Guard Gated Community - Litchfield Plantation
" Amenities include:
o Private marina on the Intracoastal Waterway & Waccamaw River
o Private Oceanfront beach house on Pawleys Island w/parking pass
o Original 1740 Plantation House neighborhood community clubhouse
o Community pool overlooking rice fields
" Nearby Things to Do:
o Brookgreen Gardens & Huntington Beach State Park (10 min), 5+ local area Golf Courses (all within 5 miles)
o Georgetown (15 min) Riverfront bars & dining, events & shopping, Myrtle Beach activities (30 min)
o Historic Charleston (70 miles)
History of Litchfield Plantation:
Created in 1710 by a land grant from King George III, the 1,566 acre plantation began the production of rice. The harvested rice would be transported by barges down the Waccamaw river to Georgetown then loaded onto ships for the journey to Europe where the rice was known as "Carolina Gold". At its height in 1850 the Plantation produced over one million pounds of rice annually. Today as you enter Litchfield Plantation through the guard gate and drive down the Avenue of Oaks you see the original plantation home built in 1740 which still stands today and serves as a community club house.
Contact an agent
Home facts
- Year built:2018
- Listing Id #:25012070
- Added:104 day(s) ago
- Updated:August 13, 2025 at 02:26 PM
Rooms and interior
- Bedrooms:4
- Total bathrooms:5
- Full bathrooms:4
- Half bathrooms:1
- Living area:3,476 sq. ft.
Heating and cooling
- Cooling:Central Air
- Heating:Heat Pump
Structure and exterior
- Year built:2018
- Building area:3,476 sq. ft.
- Lot area:0.35 Acres
Schools
- High school:Waccamaw
- Middle school:Waccamaw Intermediate
- Elementary school:Waccamaw Elementary
Utilities
- Water:Public
- Sewer:Public Sewer
Finances and disclosures
- Price:$1,080,000
- Price per sq. ft.:$310.7
New listings near 1033 Tuckers Road
- New
 $1,595,000Active0.31 Acres
$1,595,000Active0.31 Acres216 Parker Dr., Pawleys Island, SC 29585
MLS# 2519794Listed by: THE LITCHFIELD COMPANY RE - New
 $928,900Active4 beds 4 baths3,602 sq. ft.
$928,900Active4 beds 4 baths3,602 sq. ft.115 Coleman Ct., Pawleys Island, SC 29585
MLS# 2519714Listed by: THE LITCHFIELD COMPANY RE - New
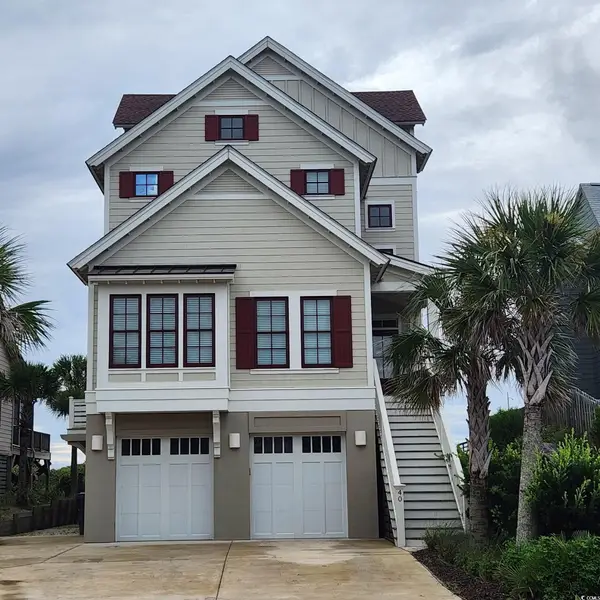 $4,950,000Active5 beds 6 baths7,608 sq. ft.
$4,950,000Active5 beds 6 baths7,608 sq. ft.40 Seaview Loop, Pawleys Island, SC 29585
MLS# 2519711Listed by: THE LITCHFIELD COMPANY RE GTWN - New
 $450,000Active1.13 Acres
$450,000Active1.13 Acres2364 Petigru Dr., Pawleys Island, SC 29585
MLS# 2519697Listed by: SALT REALTY - New
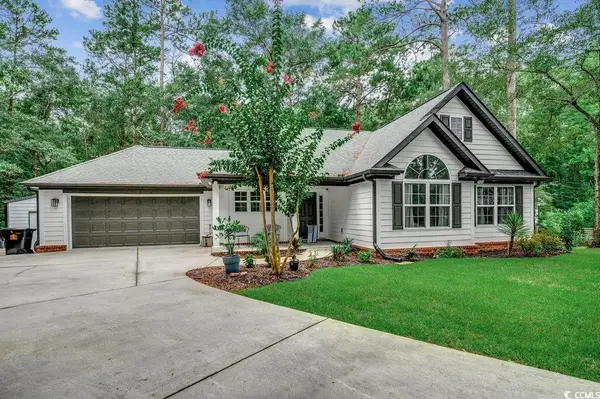 $550,000Active3 beds 2 baths2,170 sq. ft.
$550,000Active3 beds 2 baths2,170 sq. ft.96 Citadel Pl., Pawleys Island, SC 29585
MLS# 2519689Listed by: SALT REALTY - New
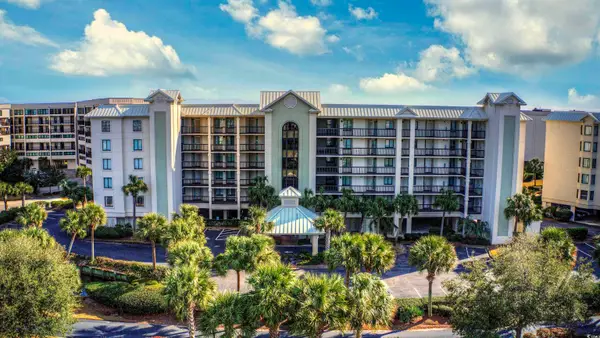 $135,000Active4 beds 3 baths1,900 sq. ft.
$135,000Active4 beds 3 baths1,900 sq. ft.669 Retreat Beach Circle, Pawleys Island, SC 29585
MLS# 2519692Listed by: THE DIETER COMPANY - New
 $650,000Active4 beds 4 baths5,971 sq. ft.
$650,000Active4 beds 4 baths5,971 sq. ft.1120 Crooked Oak Dr., Pawleys Island, SC 29585
MLS# 2519661Listed by: REALTY ONE GROUP DOCKSIDESOUTH - New
 $1,500,000Active3 beds 3 baths2,200 sq. ft.
$1,500,000Active3 beds 3 baths2,200 sq. ft.145 South Dunes Dr. #507, Pawleys Island, SC 29585
MLS# 2519510Listed by: THE DIETER COMPANY - New
 $415,000Active3 beds 2 baths2,043 sq. ft.
$415,000Active3 beds 2 baths2,043 sq. ft.108 Silver Hill Ln., Pawleys Island, SC 29585
MLS# 2519474Listed by: JAMES W SMITH REAL ESTATE CO - New
 $425,000Active3 beds 2 baths1,300 sq. ft.
$425,000Active3 beds 2 baths1,300 sq. ft.189 South Cove Pl. #B, Pawleys Island, SC 29585
MLS# 2519436Listed by: BEYCOME BROKERAGE REALTY LLC
