114 Half Shell Ct., Pawleys Island, SC 29585
Local realty services provided by:ERA Real Estate Modo
114 Half Shell Ct.,Pawleys Island, SC 29585
$645,000
- 3 Beds
- 4 Baths
- - sq. ft.
- Single family
- Sold
Listed by:
Office: the litchfield company real estate gtwn
MLS#:2523747
Source:SC_CCAR
Sorry, we are unable to map this address
Price summary
- Price:$645,000
- Monthly HOA dues:$200
About this home
Welcome to 114 Half Shell Court. This spectacular home is located in the desirable Marshland Park Community, a 36 home creek front neighborhood nestled in a grove of oak trees. This versatile, raised beach house has many upgrades. On the ground floor is a garage with a large workshop or storage area. A ground floor elevator awaits and services all 3 floors. The front door enters into a quaint family room with shiplap walls and a fireplace. The family room flows into a chef's kitchen and dining area with lots of natural light. Step out on one of three porches and soak up the marsh breezes with partial view of the creek and sounds of the ocean. A bedroom with a full bath completes the first floor. Upstairs is a loft area that could serve as an office or flex space. The large primary suite is located on the creek side of the house with its own private porch. A second bedroom with a full bath completes the second floor. The front of the house overlooks a common area shaded with trees. Walk a few feet to a common area walking path for a breathtaking 180 degree view of the creek, wildlife, bald eagles, boaters and fishermen. You can even see the North end of Pawleys Island beach. Come and take a look at this two year old, lovely home in a serene setting full of coastal charm. The ocean is only a mile away by road.
Contact an agent
Home facts
- Year built:2022
- Listing ID #:2523747
- Added:44 day(s) ago
- Updated:November 13, 2025 at 08:25 AM
Rooms and interior
- Bedrooms:3
- Total bathrooms:4
- Full bathrooms:3
- Half bathrooms:1
Heating and cooling
- Cooling:Central Air
- Heating:Central, Electric, Propane
Structure and exterior
- Year built:2022
Schools
- High school:Waccamaw High School
- Middle school:Waccamaw Middle School
- Elementary school:Waccamaw Elementary School
Utilities
- Water:Public, Water Available
- Sewer:Sewer Available
Finances and disclosures
- Price:$645,000
New listings near 114 Half Shell Ct.
- New
 $179,000Active2 beds 2 baths1,140 sq. ft.
$179,000Active2 beds 2 baths1,140 sq. ft.108 Beaver Pond Loop #42, Pawleys Island, SC 29585
MLS# 2527190Listed by: HAWKEYE REALTY INC - New
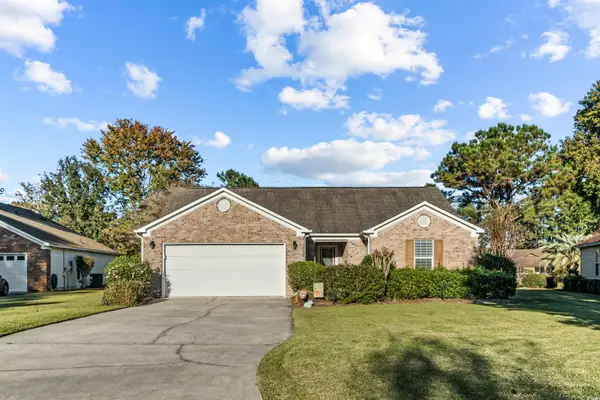 $549,000Active4 beds 2 baths2,280 sq. ft.
$549,000Active4 beds 2 baths2,280 sq. ft.118 Wildflower Trail, Pawleys Island, SC 29585
MLS# 2527192Listed by: HOME FINDER REALTY - New
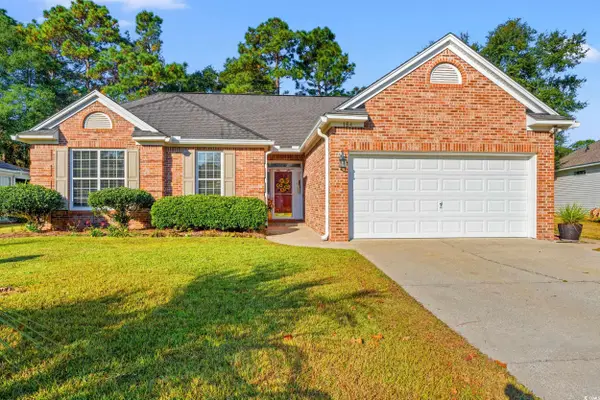 Listed by ERA$530,000Active3 beds 2 baths1,725 sq. ft.
Listed by ERA$530,000Active3 beds 2 baths1,725 sq. ft.164 Boatmen Dr., Pawleys Island, SC 29585
MLS# 2527039Listed by: ERA WILDER REALTY INC PI - New
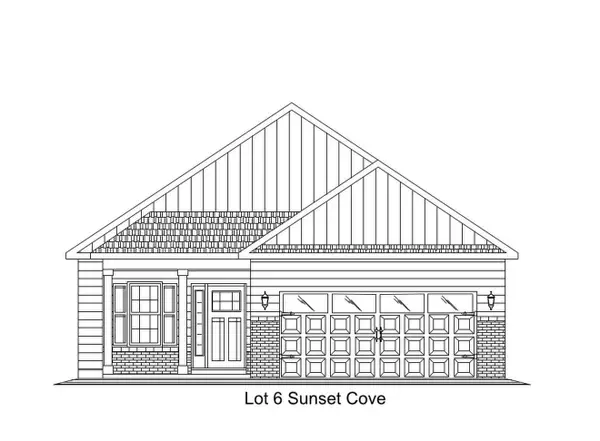 $414,990Active3 beds 2 baths2,104 sq. ft.
$414,990Active3 beds 2 baths2,104 sq. ft.108 Henderson Way, Pawleys Island, SC 29585
MLS# 2526982Listed by: THE BEVERLY GROUP - New
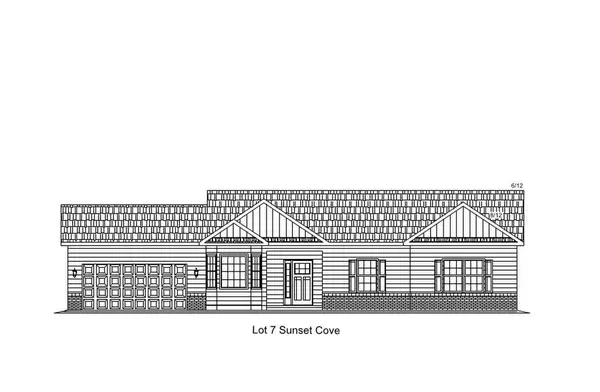 $399,990Active3 beds 2 baths1,954 sq. ft.
$399,990Active3 beds 2 baths1,954 sq. ft.128 Henderson Way, Pawleys Island, SC 29585
MLS# 2526984Listed by: THE BEVERLY GROUP - New
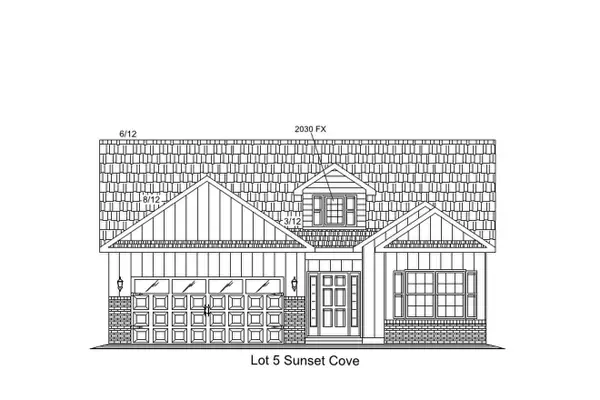 $409,990Active3 beds 2 baths2,062 sq. ft.
$409,990Active3 beds 2 baths2,062 sq. ft.98 Henderson Way, Pawleys Island, SC 29585
MLS# 2526985Listed by: THE BEVERLY GROUP - New
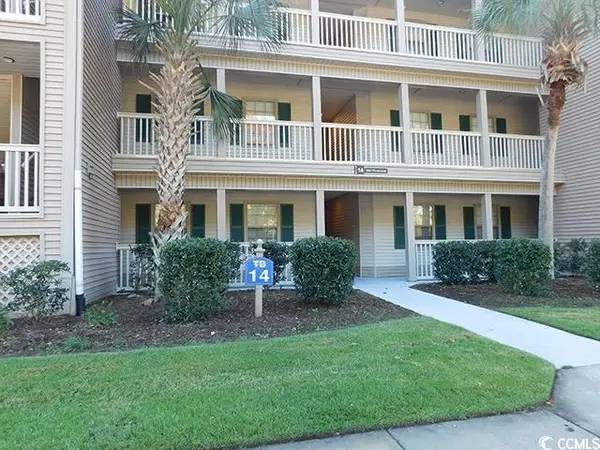 $310,000Active3 beds 2 baths1,300 sq. ft.
$310,000Active3 beds 2 baths1,300 sq. ft.390 Pinehurst Ln. #14B, Pawleys Island, SC 29585
MLS# 2526939Listed by: OCEAN FRONT GURU REAL ESTATE - Open Sun, 12:30 to 3:30pmNew
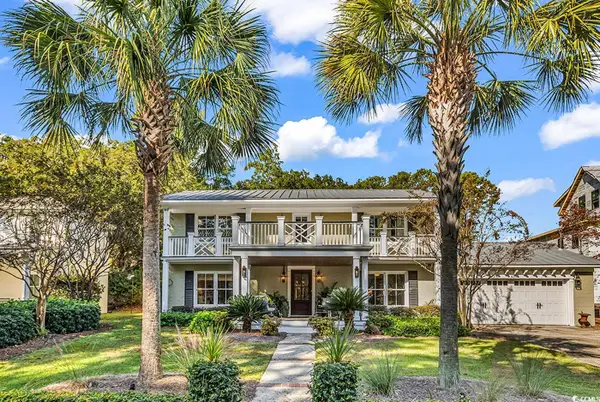 $1,195,000Active4 beds 4 baths3,658 sq. ft.
$1,195,000Active4 beds 4 baths3,658 sq. ft.435 Lakeshore Dr., Pawleys Island, SC 29585
MLS# 2526936Listed by: KELLER WILLIAMS PAWLEYS ISLAND - New
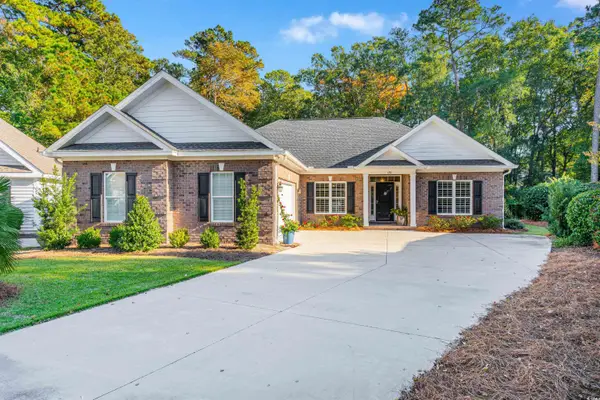 $698,000Active3 beds 2 baths2,986 sq. ft.
$698,000Active3 beds 2 baths2,986 sq. ft.120 Pintail Ct., Pawleys Island, SC 29585
MLS# 2526932Listed by: THE LITCHFIELD COMPANY REAL ESTATE - New
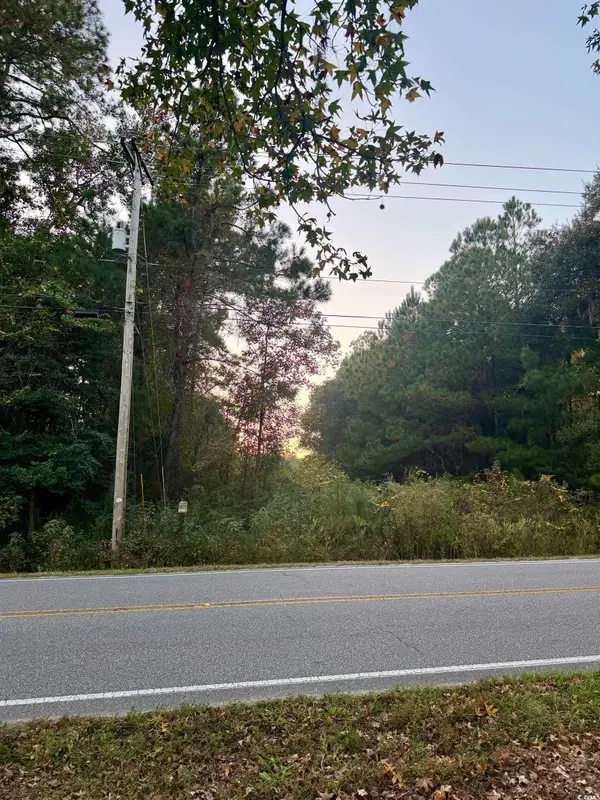 $1,450,000Active4 Acres
$1,450,000Active4 AcresWaverly Rd., Pawleys Island, SC 29585
MLS# 2526926Listed by: PEACE SOTHEBY'S INTL REALTY PI
