124 Turtle Creek Dr., Pawleys Island, SC 29585
Local realty services provided by:ERA Wilder Realty
Listed by:Cell: 843-231-5608
Office:the litchfield company re
MLS#:2514591
Source:SC_CCAR
Price summary
- Price:$793,000
- Price per sq. ft.:$232.62
- Monthly HOA dues:$136
About this home
Overlooking the 3rd green of the Jack Nicklaus-designed Pawleys Plantation Golf Course, 124 Turtle Creek Drive offers a rare blend of views, space, and location within one of Pawleys Island’s premier gated communities. This move-in ready single-family home spans approximately 2,800 heated square feet and features 3 bedrooms and 3 full baths, including a spacious primary suite on the first floor. The main level also offers a great room with a gas fireplace, a formal dining room, a den or home office, a beautifully finished laundry room, and a full guest bath. The updated kitchen features stainless steel appliances, ample cabinetry, and a sunlit breakfast nook with views of the backyard. Upstairs, two additional bedrooms and a full bath provide comfort and privacy for family or guests, along with an open second-floor landing that overlooks the great room below. Recent improvements include fresh interior paint, a beautifully renovated walk-in shower in the primary bath, all-new landscaping with updated irrigation, and a rebuilt rear patio designed for outdoor living. The enclosed back porch, outfitted with E-Z Breeze windows and an electric fireplace, creates a year-round retreat with peaceful views of the pond and golf course. Just minutes from the beach, this home combines comfort, functionality, and scenic surroundings in a highly sought-after Lowcountry setting.
Contact an agent
Home facts
- Year built:2016
- Listing ID #:2514591
- Added:105 day(s) ago
- Updated:September 16, 2025 at 06:26 PM
Rooms and interior
- Bedrooms:3
- Total bathrooms:3
- Full bathrooms:3
- Living area:3,409 sq. ft.
Heating and cooling
- Cooling:Central Air
- Heating:Central
Structure and exterior
- Year built:2016
- Building area:3,409 sq. ft.
- Lot area:0.2 Acres
Schools
- High school:Waccamaw High School
- Middle school:Waccamaw Middle School
- Elementary school:Waccamaw Elementary School
Utilities
- Water:Public, Water Available
- Sewer:Sewer Available
Finances and disclosures
- Price:$793,000
- Price per sq. ft.:$232.62
New listings near 124 Turtle Creek Dr.
- New
 $389,000Active1 beds 1 baths550 sq. ft.
$389,000Active1 beds 1 baths550 sq. ft.601 Retreat Beach Circle #422, Pawleys Island, SC 29585
MLS# 2523508Listed by: THE LITCHFIELD COMPANY RE - New
 $3,935,000Active4 beds 4 baths3,100 sq. ft.
$3,935,000Active4 beds 4 baths3,100 sq. ft.472 Myrtle Ave., Pawleys Island, SC 29585
MLS# 2523490Listed by: PEACE SOTHEBY'S INTL REALTY PI - New
 $1,675,000Active4 beds 5 baths5,701 sq. ft.
$1,675,000Active4 beds 5 baths5,701 sq. ft.43 Susannah Ln., Pawleys Island, SC 29585
MLS# 2523476Listed by: THE LITCHFIELD COMPANY RE - New
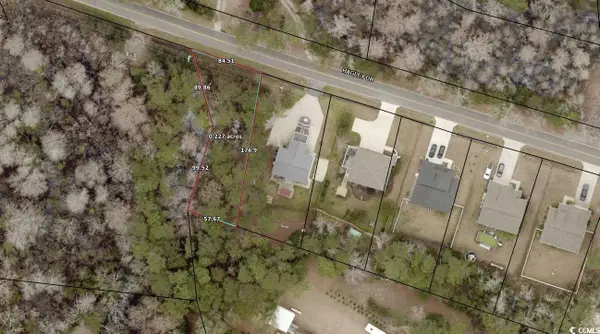 $79,000Active0.22 Acres
$79,000Active0.22 Acres1016 Hagley Dr., Pawleys Island, SC 29585
MLS# 2523477Listed by: GRIMES & ASSOCIATES, INC. - New
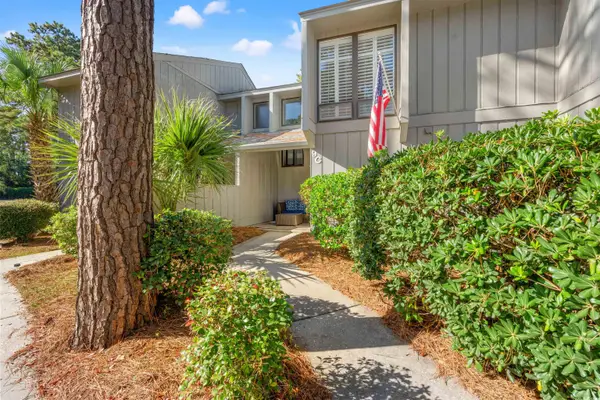 $329,900Active3 beds 3 baths1,600 sq. ft.
$329,900Active3 beds 3 baths1,600 sq. ft.328 Salt Marsh Circle #9C, Pawleys Island, SC 29585
MLS# 2523483Listed by: REALTY ONE GROUP DOCKSIDE - Open Tue, 11am to 1pmNew
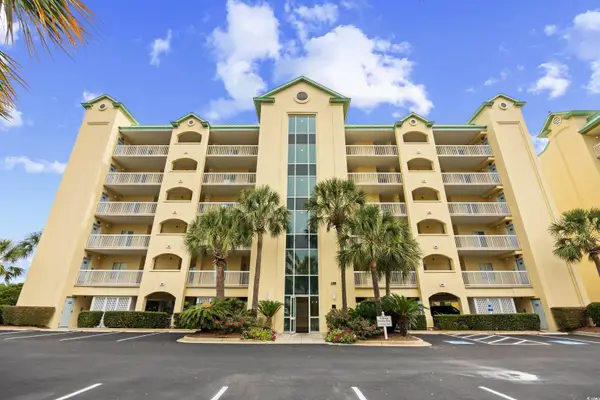 $950,000Active3 beds 3 baths1,731 sq. ft.
$950,000Active3 beds 3 baths1,731 sq. ft.139 South Dunes Dr. #303, Pawleys Island, SC 29585
MLS# 2523464Listed by: THE LITCHFIELD COMPANY RE - New
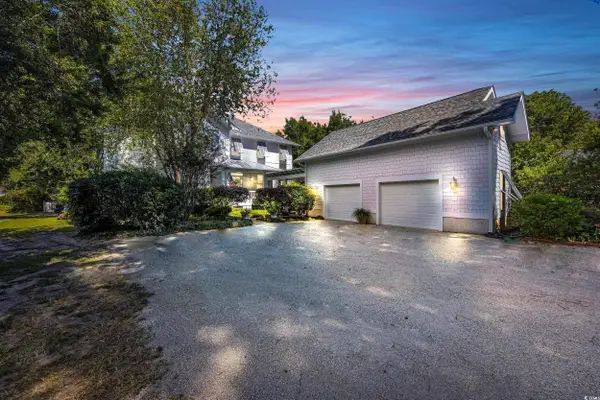 $1,800,000Active4 beds 4 baths4,406 sq. ft.
$1,800,000Active4 beds 4 baths4,406 sq. ft.151 Angel Oak Dr., Pawleys Island, SC 29585
MLS# 2523446Listed by: THE DIETER COMPANY - New
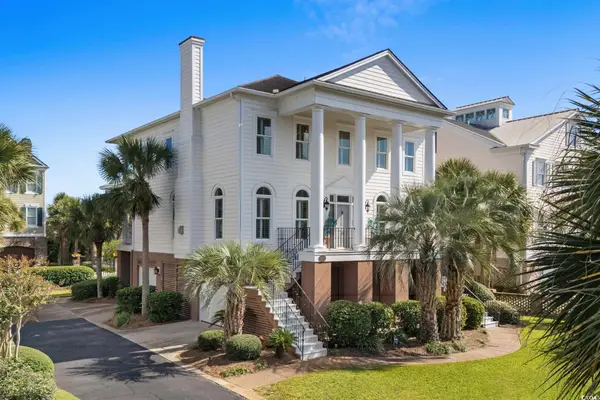 $2,380,000Active4 beds 4 baths5,232 sq. ft.
$2,380,000Active4 beds 4 baths5,232 sq. ft.537 S Dunes Dr., Pawleys Island, SC 29585
MLS# 2523451Listed by: RE/MAX EXECUTIVE - New
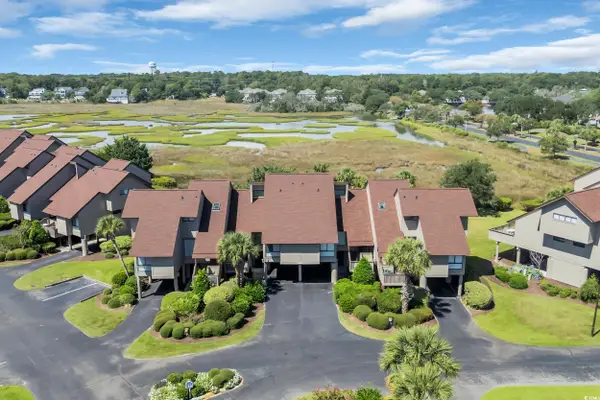 $629,000Active2 beds 2 baths2,316 sq. ft.
$629,000Active2 beds 2 baths2,316 sq. ft.30 Spartina Ct. #7, Pawleys Island, SC 29585
MLS# 2523404Listed by: CB SEA COAST ADVANTAGE PI - New
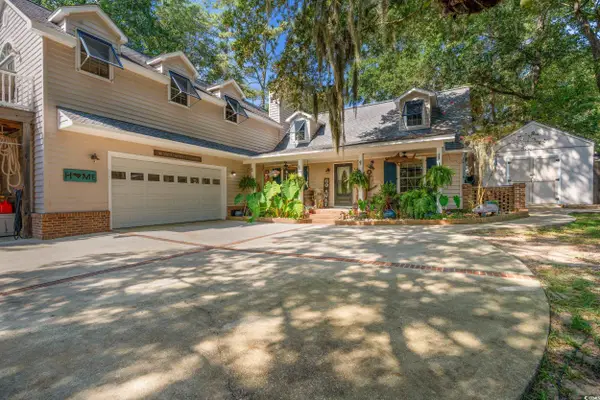 $725,000Active4 beds 3 baths4,000 sq. ft.
$725,000Active4 beds 3 baths4,000 sq. ft.153 Watson Way, Pawleys Island, SC 29585
MLS# 2523304Listed by: INNOVATE REAL ESTATE
