1495 Hawthorn Dr., Pawleys Island, SC 29585
Local realty services provided by:ERA Real Estate Modo
1495 Hawthorn Dr.,Pawleys Island, SC 29585
$775,000
- 4 Beds
- 4 Baths
- 3,907 sq. ft.
- Single family
- Active
Listed by: Cell: 843-344-5508
Office: the litchfield company real estate
MLS#:2425162
Source:SC_CCAR
Price summary
- Price:$775,000
- Price per sq. ft.:$198.36
About this home
Newly renovated kitchen!! The 15 x 22 foot kitchen: gas stove, desk area, extra-large walk-in pantry, and loads of counter space. This charming all-brick home in the heart of Pawleys Island offers curb appeal, character, and room to make it your own. Entering the tiled foyer is so inviting to view the backyard through the glass doors in the living room. The master bedroom on the main floor is very spacious, with a large bath, jetted tub, walk-in shower, and a walk-in closet. The sitting room/sunroom is separated from the kitchen with pocket doors. Upstairs is a large bedroom over the garage with a full bath and two walk-in closets. There are two more bedrooms, both sharing one large hall bath. The sitting area leads off onto a beautiful deck overlooking a pond and the 14th green of Litchfield Country Club. Such a private setting and lovely landscaped yard with a sprinkler system is a gardener's dream. The crawl space is encapsulated. The Litchfield Country Club has a semi-private golf membership available for golf lovers! A convenient location, a golf cart ride to Litchfield Beach, a short distance to all the schools, and many other challenging golf courses too!
Contact an agent
Home facts
- Year built:1995
- Listing ID #:2425162
- Added:379 day(s) ago
- Updated:November 15, 2025 at 04:11 PM
Rooms and interior
- Bedrooms:4
- Total bathrooms:4
- Full bathrooms:3
- Half bathrooms:1
- Living area:3,907 sq. ft.
Heating and cooling
- Cooling:Central Air
- Heating:Central
Structure and exterior
- Year built:1995
- Building area:3,907 sq. ft.
- Lot area:0.69 Acres
Schools
- High school:Waccamaw High School
- Middle school:Waccamaw Middle School
- Elementary school:Waccamaw Elementary School
Utilities
- Water:Public, Water Available
- Sewer:Septic Available, Septic Tank
Finances and disclosures
- Price:$775,000
- Price per sq. ft.:$198.36
New listings near 1495 Hawthorn Dr.
- New
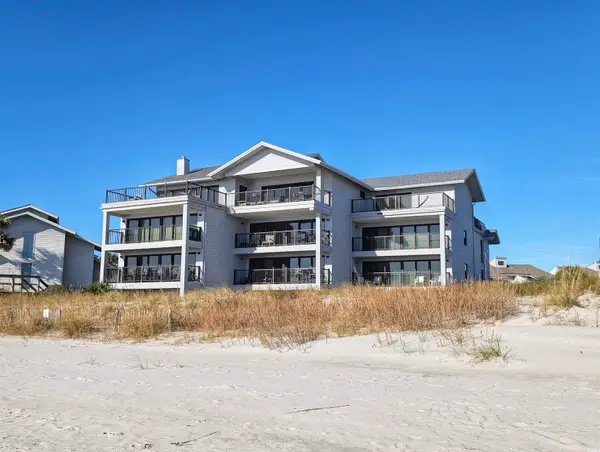 $85,000Active2 beds 2 baths1,200 sq. ft.
$85,000Active2 beds 2 baths1,200 sq. ft.647 Norris Dr., Pawleys Island, SC 29585
MLS# 2527470Listed by: JAMES W SMITH REAL ESTATE CO - New
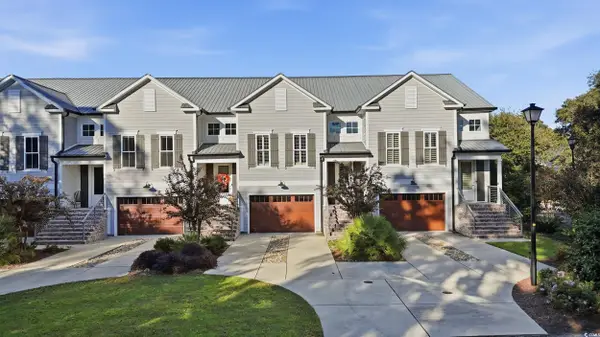 $590,000Active3 beds 3 baths2,301 sq. ft.
$590,000Active3 beds 3 baths2,301 sq. ft.72 Landing Rd., Pawleys Island, SC 29585
MLS# 2527390Listed by: THE LITCHFIELD COMPANY REAL ESTATE GTWN - New
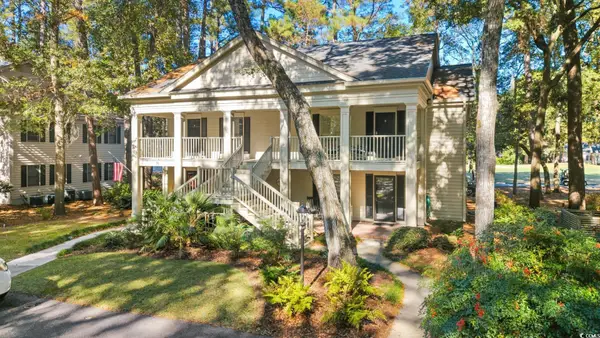 $293,000Active2 beds 2 baths1,325 sq. ft.
$293,000Active2 beds 2 baths1,325 sq. ft.76 Stillwood Dr. #4, Pawleys Island, SC 29585
MLS# 2527299Listed by: PEACE SOTHEBY'S INTL REALTY PI - Open Sun, 12 to 2pmNew
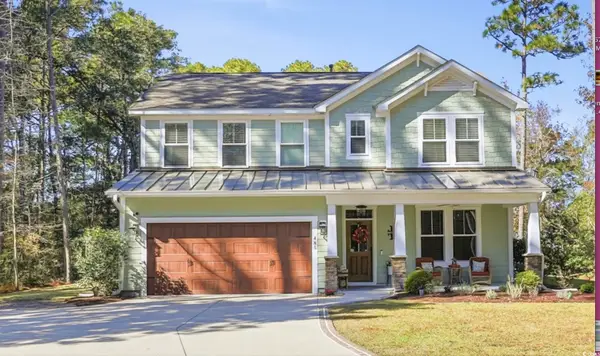 $899,900Active5 beds 4 baths3,743 sq. ft.
$899,900Active5 beds 4 baths3,743 sq. ft.485 Kings River Rd., Pawleys Island, SC 29585
MLS# 2527297Listed by: CAROLINA BAYS REAL ESTATE - New
 $179,000Active2 beds 2 baths1,140 sq. ft.
$179,000Active2 beds 2 baths1,140 sq. ft.108 Beaver Pond Loop #42, Pawleys Island, SC 29585
MLS# 2527190Listed by: HAWKEYE REALTY INC - New
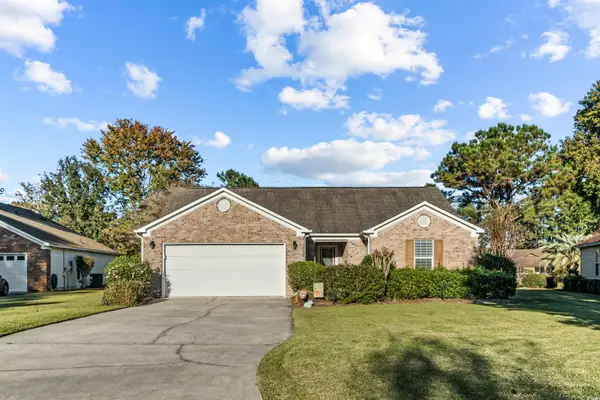 $549,000Active4 beds 2 baths2,280 sq. ft.
$549,000Active4 beds 2 baths2,280 sq. ft.118 Wildflower Trail, Pawleys Island, SC 29585
MLS# 2527192Listed by: HOME FINDER REALTY - New
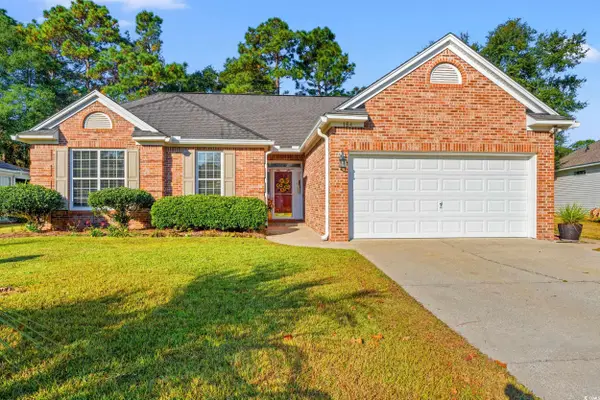 Listed by ERA$530,000Active3 beds 2 baths1,725 sq. ft.
Listed by ERA$530,000Active3 beds 2 baths1,725 sq. ft.164 Boatmen Dr., Pawleys Island, SC 29585
MLS# 2527039Listed by: ERA WILDER REALTY INC PI - New
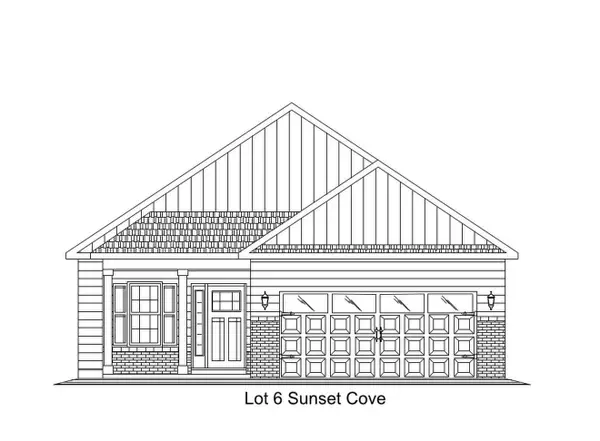 $414,990Active3 beds 2 baths2,104 sq. ft.
$414,990Active3 beds 2 baths2,104 sq. ft.108 Henderson Way, Pawleys Island, SC 29585
MLS# 2526982Listed by: THE BEVERLY GROUP - New
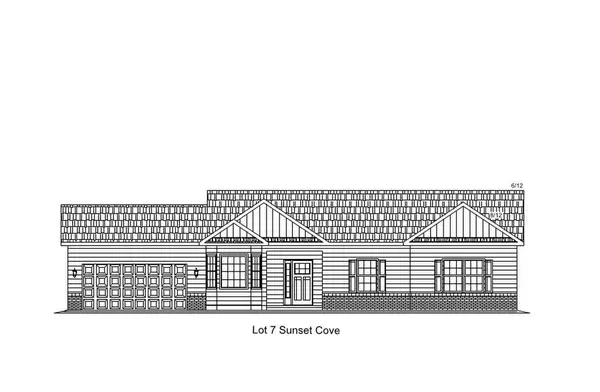 $399,990Active3 beds 2 baths1,954 sq. ft.
$399,990Active3 beds 2 baths1,954 sq. ft.128 Henderson Way, Pawleys Island, SC 29585
MLS# 2526984Listed by: THE BEVERLY GROUP - New
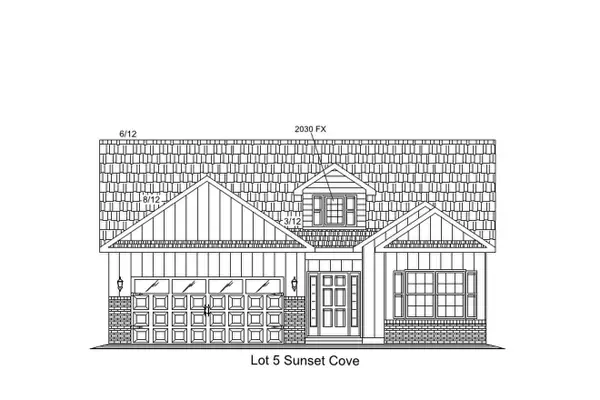 $409,990Active3 beds 2 baths2,062 sq. ft.
$409,990Active3 beds 2 baths2,062 sq. ft.98 Henderson Way, Pawleys Island, SC 29585
MLS# 2526985Listed by: THE BEVERLY GROUP
