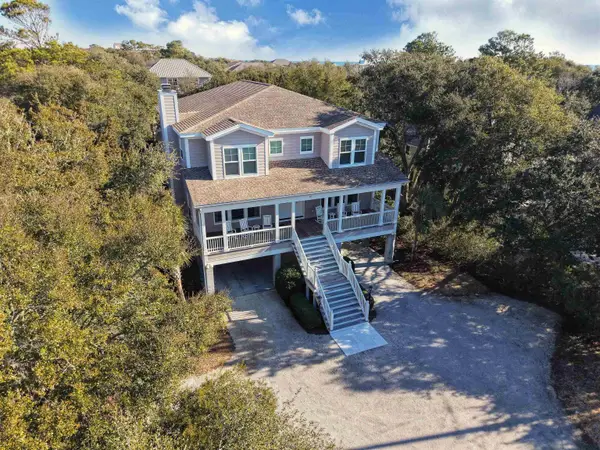179 Golden Bear Dr. #C4, Pawleys Island, SC 29585
Local realty services provided by:ERA Real Estate Modo
179 Golden Bear Dr. #C4,Pawleys Island, SC 29585
$379,500
- 2 Beds
- 3 Baths
- 1,550 sq. ft.
- Condominium
- Active
Office: the litchfield company real estate
MLS#:2513005
Source:SC_CCAR
Price summary
- Price:$379,500
- Price per sq. ft.:$244.84
- Monthly HOA dues:$671
About this home
Enjoy the exclusivity of low-country coastal living at its finest within the secured gates of Pawleys Plantation Golf and Country Club. Tastefully incorporated in a four-villa building, this 2 bedroom, two and a half bathroom Pawleys Glen condo overlooks the maritime tree lined fairway of hole #9 on Jack Nicklaus' Signature Design Golf Course in Pawleys Island, South Carolina. This tranquil setting can be enjoyed from the spacious screened porch, as well as the 2 separate private decks accessible from the great room and each master bedroom. Both of these master bedrooms have walk in closets adjoining en-suite bathrooms with double sinks, walk-in showers and whirlpool tubs. Enjoy entertaining friends and family in the upgraded kitchen centrally located next to the formal dining room, great room and powder room. Many of the upgrades included with the beautiful hardwood flooring are Calacatta Quartz countertops, Kohler Artifacts sink faucet and accent lighting in the kitchen. Wainscoting, crown molding and double French doors in the formal dining room. Custom design wallpaper and Calacatta Quartz countertop in powder room. Wood burning fireplace with built-in book ends on each side, crown molding, wet bar and built-in flooring electrical outlets for furniture placement purposes in the great room. Pawleys Glen development is within walking distance to Pawleys Plantation’s newly renovated golf course, practice facility, golf school, clubhouse, member’s pool and the popular Palmetto Jack’s Restaurant with breathtaking views of the salt marsh, lake and hole #18. Enjoy all these amenities and so many more that Pawleys Island has to offer.....Pawleys Island beaches, Hammock Shops, Brookgreen Gardens, Huntington Beach State Park, Upscale and Casual Dining within minutes of Pawleys Plantation.
Contact an agent
Home facts
- Year built:1989
- Listing ID #:2513005
- Added:265 day(s) ago
- Updated:February 11, 2026 at 03:01 PM
Rooms and interior
- Bedrooms:2
- Total bathrooms:3
- Full bathrooms:2
- Half bathrooms:1
- Living area:1,550 sq. ft.
Heating and cooling
- Cooling:Central Air
- Heating:Central, Electric
Structure and exterior
- Year built:1989
- Building area:1,550 sq. ft.
Schools
- High school:Waccamaw High School
- Middle school:Waccamaw Middle School
- Elementary school:Waccamaw Elementary School
Utilities
- Water:Public, Water Available
- Sewer:Sewer Available
Finances and disclosures
- Price:$379,500
- Price per sq. ft.:$244.84
New listings near 179 Golden Bear Dr. #C4
- New
 $215,000Active1 beds 1 baths540 sq. ft.
$215,000Active1 beds 1 baths540 sq. ft.14290 Ocean Hwy. #404, Pawleys Island, SC 29585
MLS# 2603695Listed by: RE/MAX SOUTHERN SHORES GC - New
 $549,900Active4 beds 3 baths2,000 sq. ft.
$549,900Active4 beds 3 baths2,000 sq. ft.123 Avian Dr. #102, Pawleys Island, SC 29585
MLS# 2603648Listed by: RE/MAX EXECUTIVE - New
 $1,795,000Active4 beds 5 baths3,314 sq. ft.
$1,795,000Active4 beds 5 baths3,314 sq. ft.168 Breakers Reef Dr. #5C, Pawleys Island, SC 29585
MLS# 2603630Listed by: THE LITCHFIELD COMPANY REAL ESTATE - New
 $810,000Active4 beds 4 baths3,500 sq. ft.
$810,000Active4 beds 4 baths3,500 sq. ft.8 Sandlapper Way, Pawleys Island, SC 29585
MLS# 2603526Listed by: BLUEFIELD REALTY GROUP - New
 $2,249,000Active6 beds 7 baths7,172 sq. ft.
$2,249,000Active6 beds 7 baths7,172 sq. ft.87 Summertime Ln., Pawleys Island, SC 29585
MLS# 2603507Listed by: THE DIETER COMPANY - Open Sat, 11am to 2pmNew
 $424,900Active3 beds 2 baths1,453 sq. ft.
$424,900Active3 beds 2 baths1,453 sq. ft.314 Tall Pines Way #6-32, Pawleys Island, SC 29585
MLS# 2603502Listed by: BHHS COASTAL REAL ESTATE - New
 $299,500Active3 beds 2 baths1,008 sq. ft.
$299,500Active3 beds 2 baths1,008 sq. ft.11619 Ocean Hwy., Pawleys Island, SC 29585
MLS# 2603479Listed by: CENTURY 21 BAREFOOT REALTY - New
 $539,900Active2 beds 3 baths2,247 sq. ft.
$539,900Active2 beds 3 baths2,247 sq. ft.162 Moss Dale Ln., Pawleys Island, SC 29585
MLS# 2603450Listed by: COASTAL TIDES REALTY - New
 $185,000Active2 beds 2 baths901 sq. ft.
$185,000Active2 beds 2 baths901 sq. ft.88 Salt Marsh Circle #22-L, Pawleys Island, SC 29585
MLS# 2603423Listed by: PEACE SOTHEBY'S INTL REALTY PI - New
 $387,000Active0.12 Acres
$387,000Active0.12 Acres134 Enclave Pl., Pawleys Island, SC 29585
MLS# 2603389Listed by: THE LITCHFIELD COMPANY REAL ESTATE

