226 Red Tail Hawk Loop, Pawleys Island, SC 29585
Local realty services provided by:ERA Wilder Realty
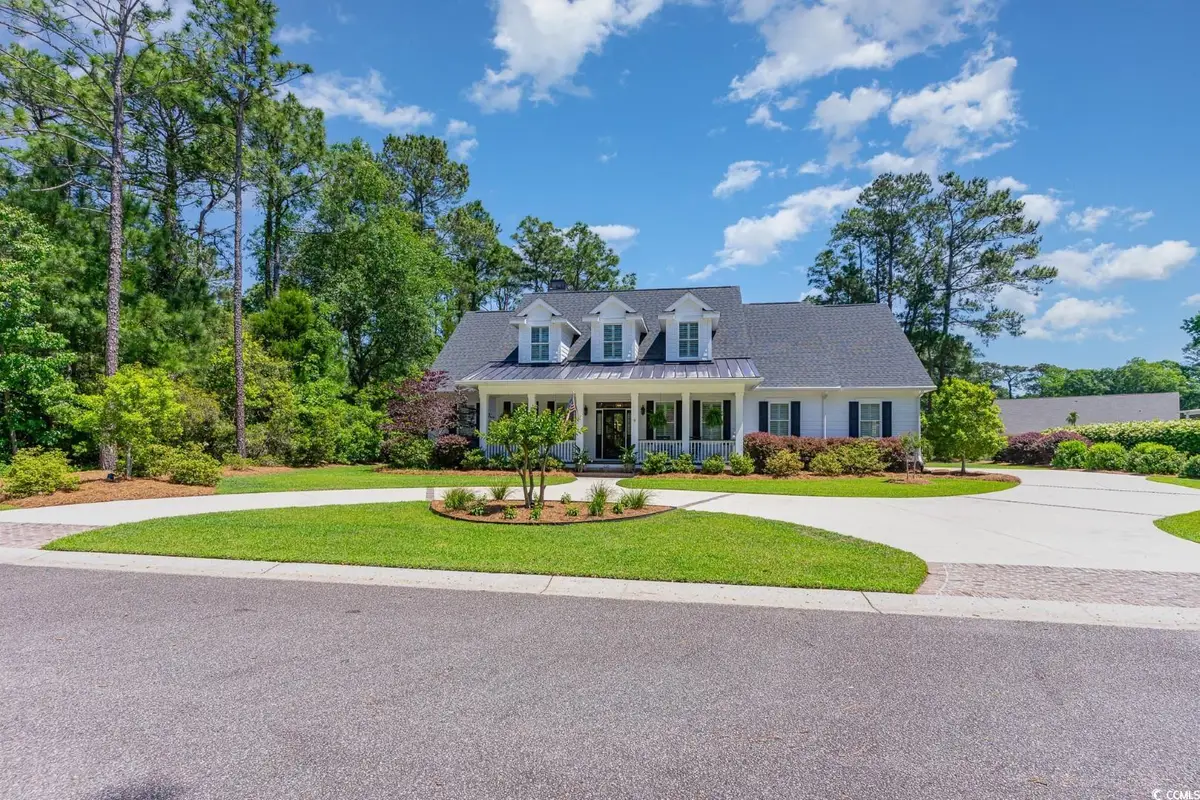
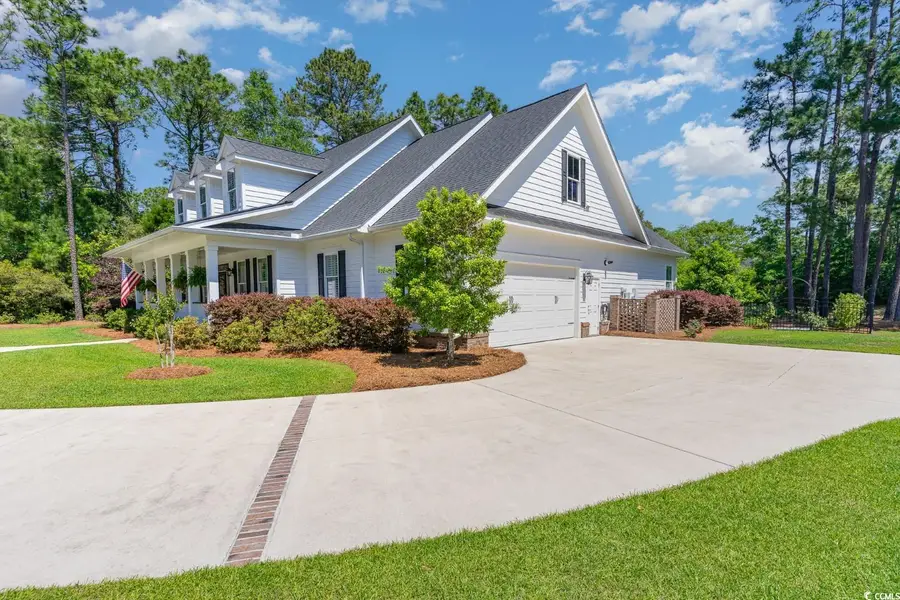

226 Red Tail Hawk Loop,Pawleys Island, SC 29585
$895,000
- 4 Beds
- 4 Baths
- 3,972 sq. ft.
- Single family
- Active
Listed by:
Office:century 21 the harrelson group
MLS#:2516226
Source:SC_CCAR
Price summary
- Price:$895,000
- Price per sq. ft.:$225.33
- Monthly HOA dues:$136
About this home
Step into the lap of luxury in this stunning 4-bedroom, 4-bathroom abode nestled within the prestigious enclave of Pawley's Plantation. Illuminated by abundant natural light, the airy open living room boasts a soaring vaulted ceiling and a welcoming gas fireplace for cozy gatherings. Calling all culinary enthusiasts! The heart of this home is the gourmet kitchen, complete with ample cabinet and counterspace, sleek quartz countertops, a stylish tile backsplash, a convenient pantry, and a central island with a breakfast bar for casual dining. Adjacent is the formal dining area, perfect for hosting family and friends in style. Downstairs there are three bedrooms. One is currently being used as an office but could easily be used as a bedroom as it has a closet and ensuite bath. Unwind in the lavish first-floor master suite featuring a spacious walk-in closet and a spa-like ensuite bath complete with a luxurious vanity, indulgent corner tub, and a generously sized walk-in shower. Upstairs, an additional bedroom and bath offer ample space and privacy. If you love to spend time outdoors, you have multiple options. Relax in the sprawling screen room to admire the lush, meticulously landscaped surroundings, or take in the salty breezes under the large shade cloth covering your professionally installed turf centerpiece or the extended patio for dining al fresco. With so many upgrades like built in cabinetry, stainless hood range, butler's pantry with coffee/drink bar, beautiful floors throughout the downstairs, and incredible landscaping this home must be seen in person to appreciate. Pawleys Island's prime location means easy access to pristine beaches, public boat landings, scenic waterways, and renowned attractions like Brookgreen Gardens and Huntington State Park. Explore charming local boutiques and savor culinary delights at fine dining establishments or laid-back eateries. With historic Charleston just a day trip away and Myrtle Beach airport a mere 30-minute drive, convenience and adventure await at every turn. Don't miss out on the perfect blend of luxury and location schedule your showing today and make this dream home yours!
Contact an agent
Home facts
- Year built:2018
- Listing Id #:2516226
- Added:44 day(s) ago
- Updated:August 02, 2025 at 09:24 PM
Rooms and interior
- Bedrooms:4
- Total bathrooms:4
- Full bathrooms:4
- Living area:3,972 sq. ft.
Heating and cooling
- Cooling:Central Air
- Heating:Central, Electric
Structure and exterior
- Year built:2018
- Building area:3,972 sq. ft.
- Lot area:0.49 Acres
Schools
- High school:Waccamaw High School
- Middle school:Waccamaw Middle School
- Elementary school:Waccamaw Elementary School
Utilities
- Water:Public, Water Available
- Sewer:Sewer Available
Finances and disclosures
- Price:$895,000
- Price per sq. ft.:$225.33
New listings near 226 Red Tail Hawk Loop
- New
 $1,595,000Active0.31 Acres
$1,595,000Active0.31 Acres216 Parker Dr., Pawleys Island, SC 29585
MLS# 2519794Listed by: THE LITCHFIELD COMPANY RE - New
 $928,900Active4 beds 4 baths3,602 sq. ft.
$928,900Active4 beds 4 baths3,602 sq. ft.115 Coleman Ct., Pawleys Island, SC 29585
MLS# 2519714Listed by: THE LITCHFIELD COMPANY RE - New
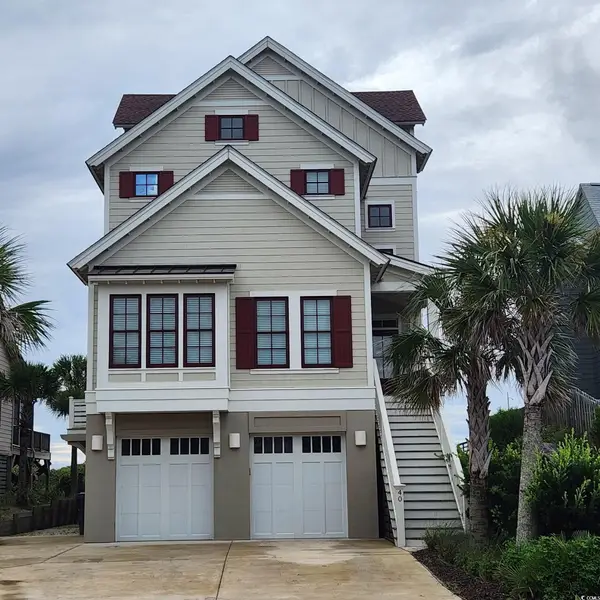 $4,950,000Active5 beds 6 baths7,608 sq. ft.
$4,950,000Active5 beds 6 baths7,608 sq. ft.40 Seaview Loop, Pawleys Island, SC 29585
MLS# 2519711Listed by: THE LITCHFIELD COMPANY RE GTWN - New
 $450,000Active1.13 Acres
$450,000Active1.13 Acres2364 Petigru Dr., Pawleys Island, SC 29585
MLS# 2519697Listed by: SALT REALTY - New
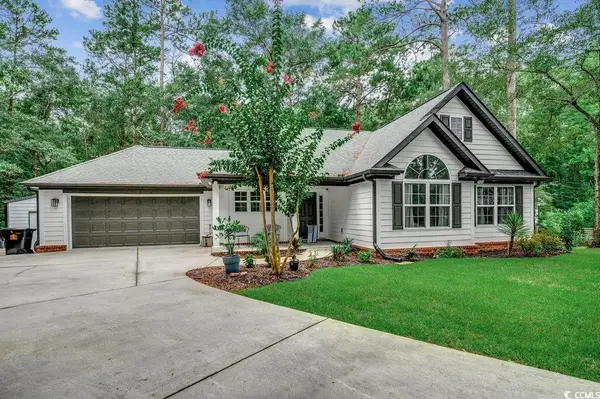 $550,000Active3 beds 2 baths2,170 sq. ft.
$550,000Active3 beds 2 baths2,170 sq. ft.96 Citadel Pl., Pawleys Island, SC 29585
MLS# 2519689Listed by: SALT REALTY - New
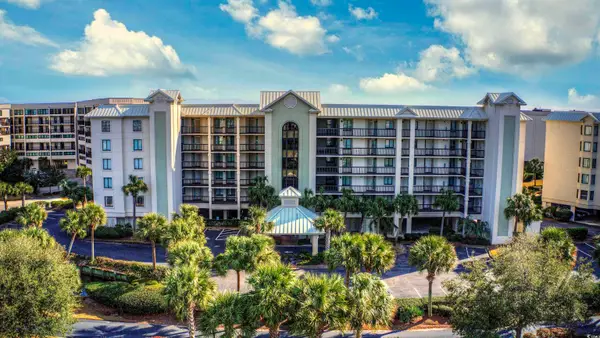 $135,000Active4 beds 3 baths1,900 sq. ft.
$135,000Active4 beds 3 baths1,900 sq. ft.669 Retreat Beach Circle, Pawleys Island, SC 29585
MLS# 2519692Listed by: THE DIETER COMPANY - New
 $650,000Active4 beds 4 baths5,971 sq. ft.
$650,000Active4 beds 4 baths5,971 sq. ft.1120 Crooked Oak Dr., Pawleys Island, SC 29585
MLS# 2519661Listed by: REALTY ONE GROUP DOCKSIDESOUTH - New
 $1,500,000Active3 beds 3 baths2,200 sq. ft.
$1,500,000Active3 beds 3 baths2,200 sq. ft.145 South Dunes Dr. #507, Pawleys Island, SC 29585
MLS# 2519510Listed by: THE DIETER COMPANY - New
 $415,000Active3 beds 2 baths2,043 sq. ft.
$415,000Active3 beds 2 baths2,043 sq. ft.108 Silver Hill Ln., Pawleys Island, SC 29585
MLS# 2519474Listed by: JAMES W SMITH REAL ESTATE CO - New
 $425,000Active3 beds 2 baths1,300 sq. ft.
$425,000Active3 beds 2 baths1,300 sq. ft.189 South Cove Pl. #B, Pawleys Island, SC 29585
MLS# 2519436Listed by: BEYCOME BROKERAGE REALTY LLC
