26 Chapel Creek Rd., Pawleys Island, SC 29585
Local realty services provided by:ERA Real Estate Modo
26 Chapel Creek Rd.,Pawleys Island, SC 29585
$864,900
- 4 Beds
- 3 Baths
- 3,800 sq. ft.
- Single family
- Active
Listed by:carolyn robertson
Office:century 21 palms realty
MLS#:2521658
Source:SC_CCAR
Price summary
- Price:$864,900
- Price per sq. ft.:$227.61
- Monthly HOA dues:$200
About this home
Welcome to Litchfield Plantation, a gated Lowcountry community where a brick and wrought-iron entrance opens onto a live oak-lined avenue. Tucked on a quiet cul-de-sac and surrounded by mature, garden-like landscaping, this home radiates timeless Southern charm.
The main floor blends living, dining, and kitchen areas into a warm, open space anchored by a cozy fireplace and rich hardwood floors. From the kitchen, step onto a large wraparound porch with a sitting area, perfect for morning coffee, alfresco dining, or evenings enjoying coastal breezes. A serene primary suite with a spa-like bath, a half bath, large laundry, and an oversized two-car garage complete the main level.
Upstairs, three bedrooms?or two plus a flexible bonus room?share a full bath with a large tile shower, and each bedroom opens to the wraparound porch, offering peaceful retreats. Residents enjoy a pool tucked among historic rice fields and a private Pawleys Island beach house, blending Lowcountry serenity with coastal living.
Embrace Lowcountry living and make this beautiful home your own.
Contact an agent
Home facts
- Year built:2016
- Listing ID #:2521658
- Added:53 day(s) ago
- Updated:October 21, 2025 at 02:11 PM
Rooms and interior
- Bedrooms:4
- Total bathrooms:3
- Full bathrooms:2
- Half bathrooms:1
- Living area:3,800 sq. ft.
Heating and cooling
- Cooling:Central Air
- Heating:Central
Structure and exterior
- Year built:2016
- Building area:3,800 sq. ft.
- Lot area:0.29 Acres
Schools
- High school:Waccamaw High School
- Middle school:Waccamaw Middle School
- Elementary school:Waccamaw Elementary School
Utilities
- Water:Public, Water Available
- Sewer:Sewer Available
Finances and disclosures
- Price:$864,900
- Price per sq. ft.:$227.61
New listings near 26 Chapel Creek Rd.
- New
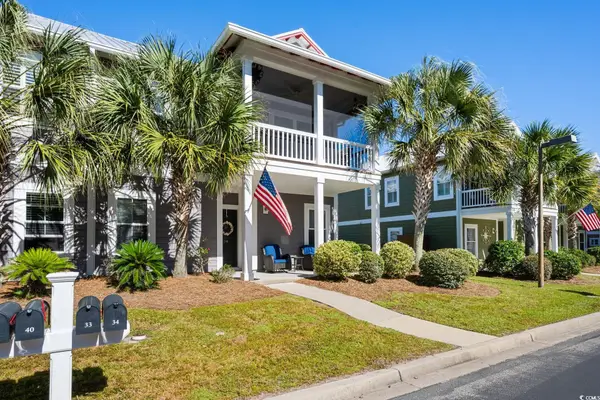 $519,900Active3 beds 3 baths2,417 sq. ft.
$519,900Active3 beds 3 baths2,417 sq. ft.220 Lumbee Circle #34, Pawleys Island, SC 29585
MLS# 2526032Listed by: PEACE SOTHEBY'S INTL REALTY PI - New
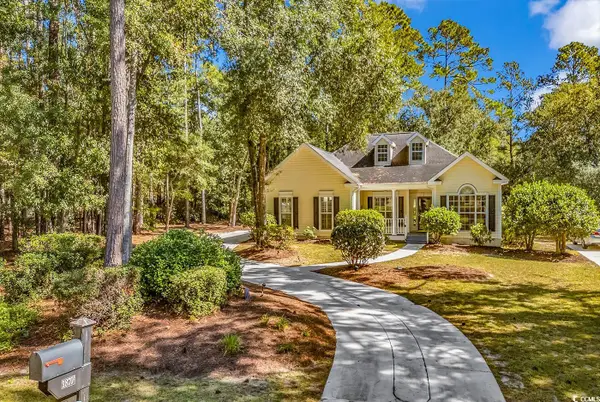 $539,000Active3 beds 2 baths2,652 sq. ft.
$539,000Active3 beds 2 baths2,652 sq. ft.1870 Club Circle, Pawleys Island, SC 29585
MLS# 2525961Listed by: OCEAN FRONT GURU REAL ESTATE - Open Sun, 11:30am to 1:30pmNew
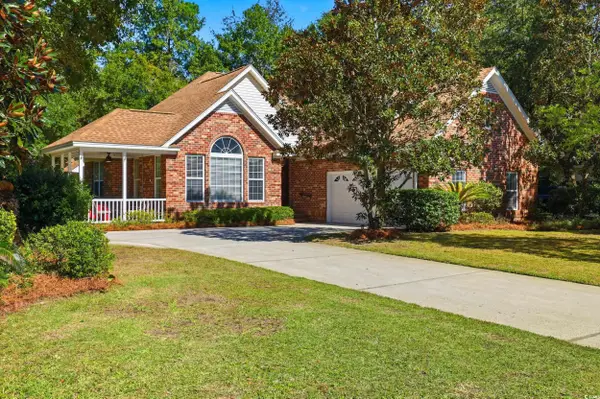 $539,000Active3 beds 2 baths2,467 sq. ft.
$539,000Active3 beds 2 baths2,467 sq. ft.340 Fieldgate Circle, Pawleys Island, SC 29585
MLS# 2525882Listed by: CB SEA COAST ADVANTAGE PI - Open Sun, 11:30am to 1:30pmNew
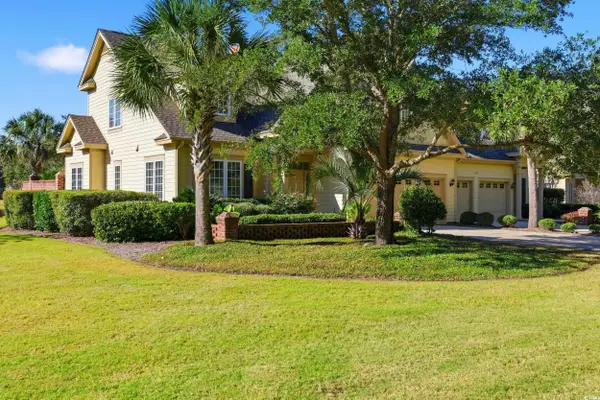 $835,000Active3 beds 4 baths3,024 sq. ft.
$835,000Active3 beds 4 baths3,024 sq. ft.253 Huntington Lake Circle #106, Pawleys Island, SC 29585
MLS# 2525877Listed by: CB SEA COAST ADVANTAGE PI - New
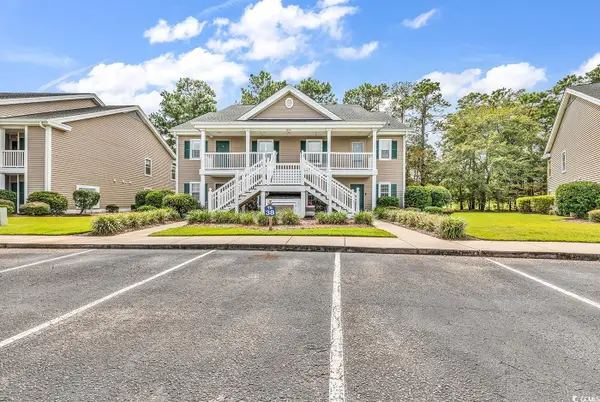 $289,500Active2 beds 2 baths1,125 sq. ft.
$289,500Active2 beds 2 baths1,125 sq. ft.1015 Blue Stem Dr. #38B, Pawleys Island, SC 29585
MLS# 2525854Listed by: ISAVE REALTY - New
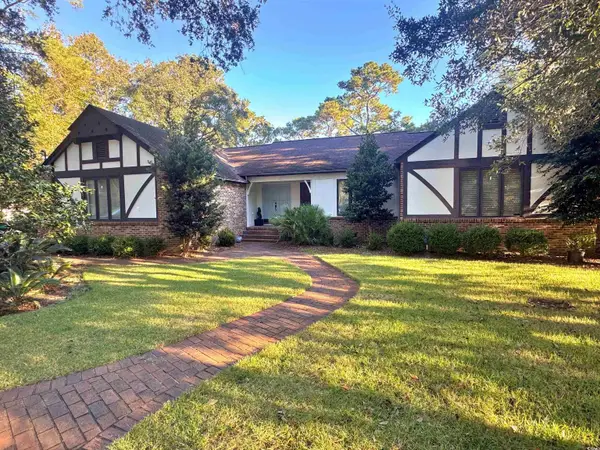 $535,000Active3 beds 3 baths2,540 sq. ft.
$535,000Active3 beds 3 baths2,540 sq. ft.133 Goodson Loop, Pawleys Island, SC 29585
MLS# 2525825Listed by: KELLER WILLIAMS PAWLEYS ISLAND - New
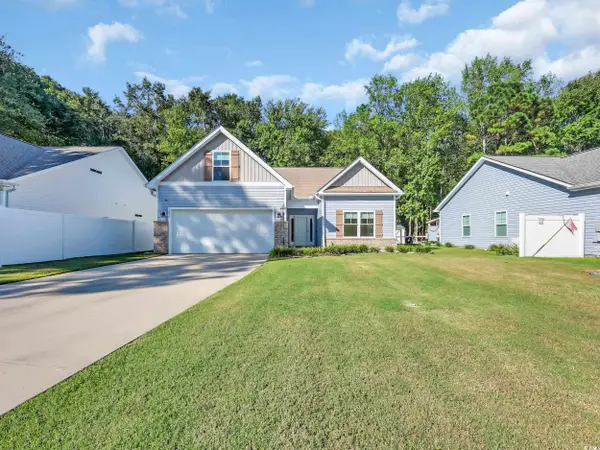 $434,000Active4 beds 3 baths2,373 sq. ft.
$434,000Active4 beds 3 baths2,373 sq. ft.370 Clearwater Dr., Pawleys Island, SC 29585
MLS# 2525764Listed by: RE/MAX EXECUTIVE - New
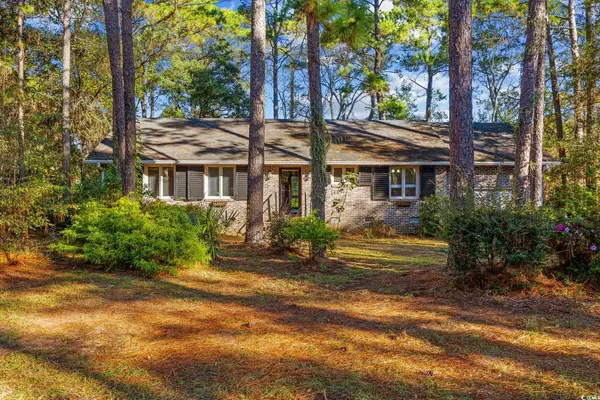 $415,000Active3 beds 2 baths2,696 sq. ft.
$415,000Active3 beds 2 baths2,696 sq. ft.142 Blackwood Trail, Pawleys Island, SC 29585
MLS# 2525656Listed by: KELLER WILLIAMS THE FORTURRO G - New
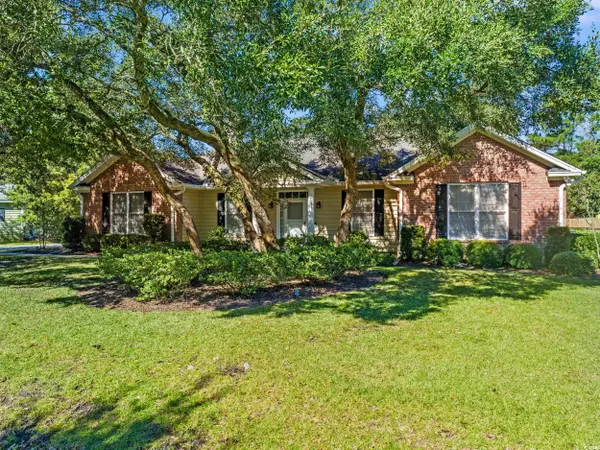 $525,000Active3 beds 2 baths2,684 sq. ft.
$525,000Active3 beds 2 baths2,684 sq. ft.155 Hill Dr., Pawleys Island, SC 29585
MLS# 2525596Listed by: SALT REALTY - New
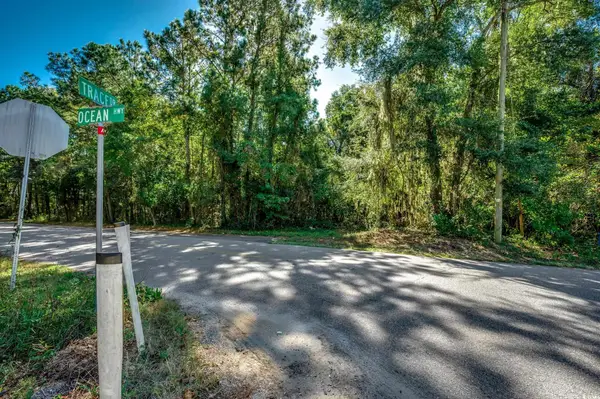 $3,700,000Active6.51 Acres
$3,700,000Active6.51 AcresOcean Hwy., Pawleys Island, SC 29585
MLS# 2525514Listed by: INNOVATE REAL ESTATE
