272 Chapman Loop, Pawleys Island, SC 29585
Local realty services provided by:ERA Wilder Realty
272 Chapman Loop,Pawleys Island, SC 29585
$1,290,000
- 5 Beds
- 6 Baths
- 5,596 sq. ft.
- Single family
- Active
Listed by: diane labaughCell: 843-325-3924
Office: re/max executive
MLS#:2526667
Source:SC_CCAR
Price summary
- Price:$1,290,000
- Price per sq. ft.:$230.52
- Monthly HOA dues:$317
About this home
Coastal elegance meets Lowcountry charm in this exceptional all-brick home, gracefully positioned along the scenic fairways of the Dan Maples designed Willbrook Plantation Golf Course. Framed by mature landscaping and overlooking serene pond views, this 5-bedroom, 4.5-bath estate offers nearly 5,000 square feet of beautifully curated living space designed for relaxed luxury and effortless entertaining. From the moment you step into the soaring two-story foyer, light and space come together in perfect harmony. Sunlight filters through the generous windows, highlighting the home’s fine craftsmanship—detailed crown moldings, custom finishes, and thoughtful architectural touches throughout. The expansive Great Room invites gatherings by the gas fireplace, while the gourmet kitchen, a true centerpiece of the home, is both functional and stunning. Granite countertops, stainless steel appliances, a gas range, dual ovens, and custom cabinetry make it a dream for the home chef. Enjoy casual mornings at the breakfast nook, elegant dinners in the formal dining room, or relax in the Carolina Room where floor-to-ceiling windows frame spectacular views of the golf course. The primary suite on the main level is a peaceful retreat—featuring a double-tray ceiling, his-and-her walk-in closets, and a spa-inspired bath with dual vanities, granite counters, a whirlpool tub, and a beautifully tiled shower. Two additional guest bedrooms are privately tucked away, each with ample closet space and access to a well-appointed guest bath. Upstairs, you’ll find the perfect blend of versatility and comfort - a spacious bonus/game room with a wet bar, a guest bedroom, a full bath, and an additional private bedroom suite with large walk-in closet with a pull-down to more storage above. A separate flex room provides endless possibilities for a home office, fitness space, or additional sleeping area. For those who love to blend indoor comfort with outdoor living, the 3-season room is sure to be a favorite. Sliding glass panels open to create a breezy screened porch, perfect for morning coffee or a favorite beverage later in the day while taking in peaceful views of the pond and fairway. An oversized three-car side-load garage with tall ceilings, a half bath, and abundant storage completes this exceptional home. Willbrook Plantation is a gated golf course community that offers exceptional amenities to residents including a community pool and clubhouse. Residents can also enjoy a short golf cart ride to the private ocean beach access at Litchfield by the Sea providing abundant parking, tennis courts, beach clubhouse, showers, restroom conveniences, sundecks, fishing/crabbing docks as well as miles of gorgeous ocean beach to explore and enjoy! The home’s location provides easy access to some of the very best features the area has to offer including an abundance of incredible restaurants, unique shops, the renowned Brookgreen Gardens, Huntington Beach State Park and a short drive to Historic Charleston. 272 Chapman Loop embodies the perfect blend of sophistication, comfort, and the relaxed coastal lifestyle the South Carolina Lowcountry is known for.
Contact an agent
Home facts
- Year built:2006
- Listing ID #:2526667
- Added:8 day(s) ago
- Updated:November 13, 2025 at 03:01 PM
Rooms and interior
- Bedrooms:5
- Total bathrooms:6
- Full bathrooms:4
- Half bathrooms:2
- Living area:5,596 sq. ft.
Heating and cooling
- Cooling:Central Air
- Heating:Central, Electric
Structure and exterior
- Year built:2006
- Building area:5,596 sq. ft.
- Lot area:0.56 Acres
Schools
- High school:Waccamaw High School
- Middle school:Waccamaw Middle School
- Elementary school:Waccamaw Elementary School
Utilities
- Water:Public, Water Available
- Sewer:Sewer Available
Finances and disclosures
- Price:$1,290,000
- Price per sq. ft.:$230.52
New listings near 272 Chapman Loop
- Open Sat, 11am to 1pmNew
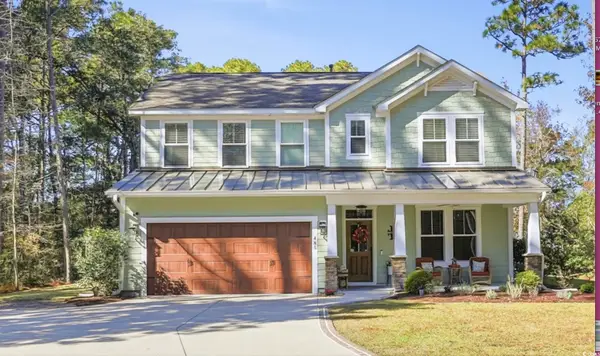 $899,900Active5 beds 4 baths3,743 sq. ft.
$899,900Active5 beds 4 baths3,743 sq. ft.485 Kings River Rd., Pawleys Island, SC 29585
MLS# 2527297Listed by: CAROLINA BAYS REAL ESTATE - New
 $179,000Active2 beds 2 baths1,140 sq. ft.
$179,000Active2 beds 2 baths1,140 sq. ft.108 Beaver Pond Loop #42, Pawleys Island, SC 29585
MLS# 2527190Listed by: HAWKEYE REALTY INC - New
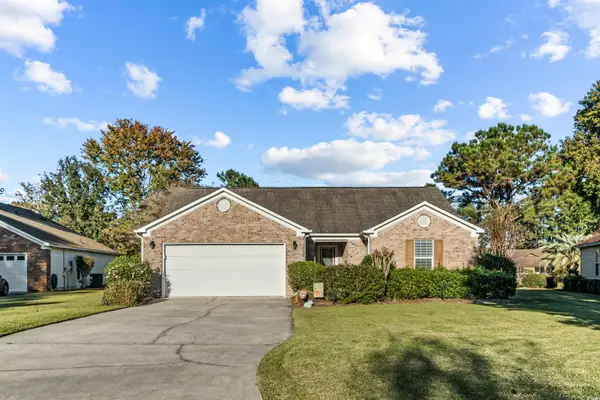 $549,000Active4 beds 2 baths2,280 sq. ft.
$549,000Active4 beds 2 baths2,280 sq. ft.118 Wildflower Trail, Pawleys Island, SC 29585
MLS# 2527192Listed by: HOME FINDER REALTY - New
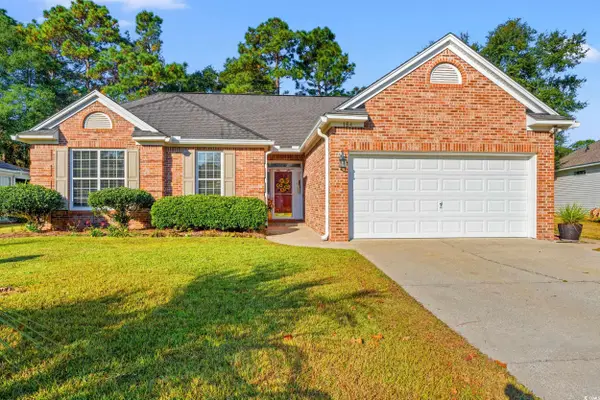 Listed by ERA$530,000Active3 beds 2 baths1,725 sq. ft.
Listed by ERA$530,000Active3 beds 2 baths1,725 sq. ft.164 Boatmen Dr., Pawleys Island, SC 29585
MLS# 2527039Listed by: ERA WILDER REALTY INC PI - New
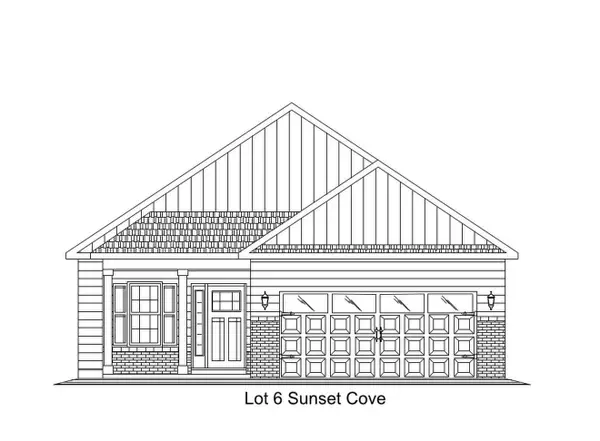 $414,990Active3 beds 2 baths2,104 sq. ft.
$414,990Active3 beds 2 baths2,104 sq. ft.108 Henderson Way, Pawleys Island, SC 29585
MLS# 2526982Listed by: THE BEVERLY GROUP - New
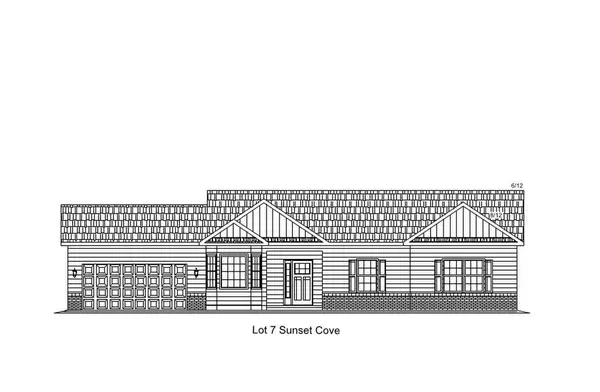 $399,990Active3 beds 2 baths1,954 sq. ft.
$399,990Active3 beds 2 baths1,954 sq. ft.128 Henderson Way, Pawleys Island, SC 29585
MLS# 2526984Listed by: THE BEVERLY GROUP - New
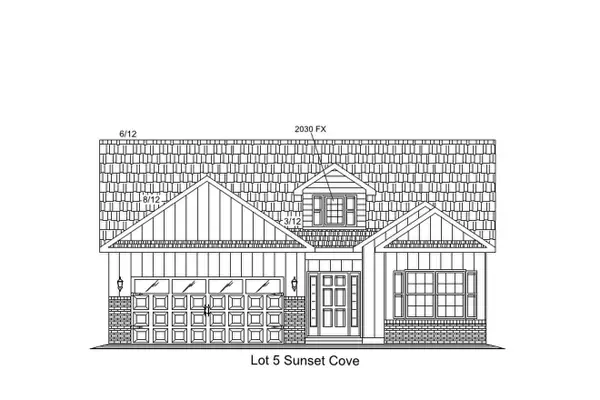 $409,990Active3 beds 2 baths2,062 sq. ft.
$409,990Active3 beds 2 baths2,062 sq. ft.98 Henderson Way, Pawleys Island, SC 29585
MLS# 2526985Listed by: THE BEVERLY GROUP - New
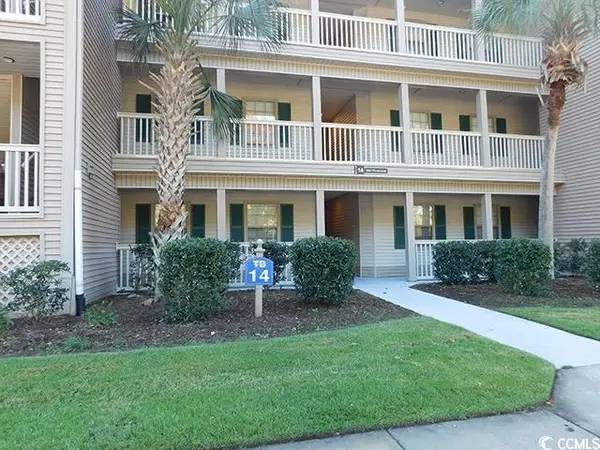 $310,000Active3 beds 2 baths1,300 sq. ft.
$310,000Active3 beds 2 baths1,300 sq. ft.390 Pinehurst Ln. #14B, Pawleys Island, SC 29585
MLS# 2526939Listed by: OCEAN FRONT GURU REAL ESTATE - Open Sun, 12:30 to 3:30pmNew
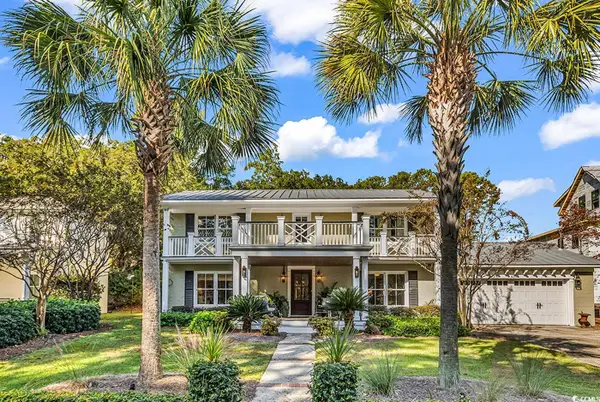 $1,195,000Active4 beds 4 baths3,658 sq. ft.
$1,195,000Active4 beds 4 baths3,658 sq. ft.435 Lakeshore Dr., Pawleys Island, SC 29585
MLS# 2526936Listed by: KELLER WILLIAMS PAWLEYS ISLAND - New
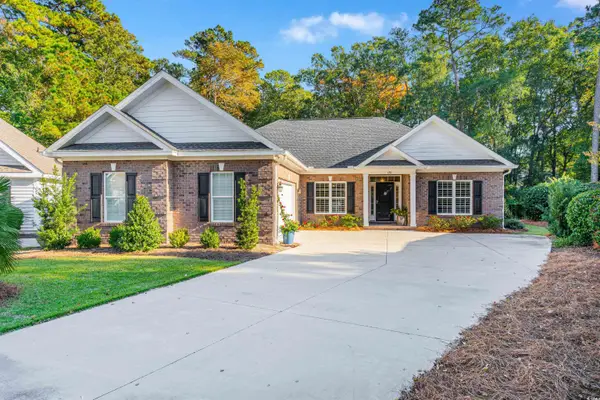 $698,000Active3 beds 2 baths2,986 sq. ft.
$698,000Active3 beds 2 baths2,986 sq. ft.120 Pintail Ct., Pawleys Island, SC 29585
MLS# 2526932Listed by: THE LITCHFIELD COMPANY REAL ESTATE
