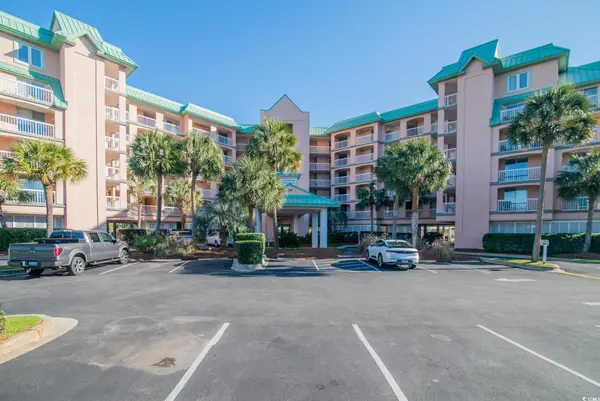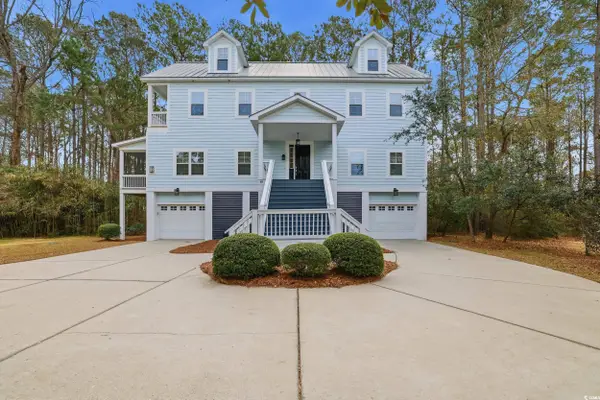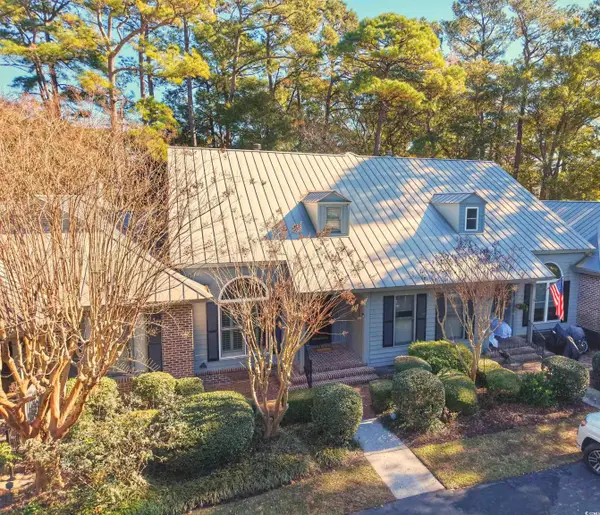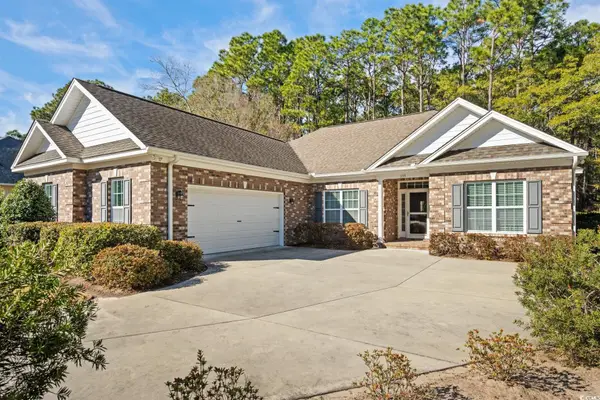285 Huntington Lake Circle #A, Pawleys Island, SC 29585
Local realty services provided by:ERA Real Estate Modo
285 Huntington Lake Circle #A,Pawleys Island, SC 29585
$835,000
- 3 Beds
- 4 Baths
- 2,950 sq. ft.
- Townhouse
- Active
Office: the litchfield company real estate
MLS#:2527729
Source:SC_CCAR
Price summary
- Price:$835,000
- Price per sq. ft.:$283.05
- Monthly HOA dues:$898
About this home
Welcome to 285 Huntington Lake Villa - the most sought-after address in The Reserve. This home offers one of the community's most desirable settings, with beautiful lake views and the peaceful backdrop of Brookgreen Gardens just beyond your front yard. Enjoy Lowcountry living at its finest with an enclosed sunroom and a charming courtyard perfect for grilling, both overlooking the lake. The first-floor master suite features a stunning walk-in shower, while the main living area showcases a gas fireplace, custom built-ins and hardwood floors throughout. A dedicated study/den provides the perfect flexible space on the main level. Upstairs includes a cozy sitting area and two conditioned storage rooms, one of which has been used as a sewing or craft room. Both upstairs bedrooms offer the convenience of en-suite bathrooms and wonderful natural light. This community also has its own dedicated pool and owners clubhouse with a work out room. It is a favorite place for gathering for the Huntington Lake's residents. If they choose, residents of The Reserve may join amenities which include a private Greg Norman-designed golf course, a marina with Intracoastal Waterway access. The tranquility of The Reserve makes this community so special. This home offers privacy, peaceful surroundings, and the perfect blend of comfort and Lowcountry charm - right in the heart of Pawleys Island.
Contact an agent
Home facts
- Year built:2008
- Listing ID #:2527729
- Added:50 day(s) ago
- Updated:January 08, 2026 at 03:13 PM
Rooms and interior
- Bedrooms:3
- Total bathrooms:4
- Full bathrooms:3
- Half bathrooms:1
- Living area:2,950 sq. ft.
Heating and cooling
- Heating:Central, Forced Air
Structure and exterior
- Year built:2008
- Building area:2,950 sq. ft.
Schools
- High school:Waccamaw High School
- Middle school:Waccamaw Middle School
- Elementary school:Waccamaw Elementary School
Utilities
- Water:Public, Water Available
- Sewer:Sewer Available
Finances and disclosures
- Price:$835,000
- Price per sq. ft.:$283.05
New listings near 285 Huntington Lake Circle #A
- New
 $650,000Active4 beds 3 baths4,262 sq. ft.
$650,000Active4 beds 3 baths4,262 sq. ft.153 Watson Way, Pawleys Island, SC 29585
MLS# 2600578Listed by: KELLER WILLIAMS THE FORTURRO G - New
 $1,150,000Active3 beds 3 baths2,153 sq. ft.
$1,150,000Active3 beds 3 baths2,153 sq. ft.145 South Dunes Dr. #210, Pawleys Island, SC 29585
MLS# 2600502Listed by: KELLER WILLIAMS PAWLEYS ISLAND - Open Sat, 12 to 2pmNew
 $1,484,000Active4 beds 5 baths5,860 sq. ft.
$1,484,000Active4 beds 5 baths5,860 sq. ft.49 Schooner Ct., Pawleys Island, SC 29585
MLS# 2600445Listed by: KELLER WILLIAMS INNOVATE SOUTH - New
 $450,000Active2 beds 3 baths1,900 sq. ft.
$450,000Active2 beds 3 baths1,900 sq. ft.117-2 Whitetail Way #2, Pawleys Island, SC 29585
MLS# 2600350Listed by: THE DIETER COMPANY - New
 $185,000Active2 beds 2 baths1,101 sq. ft.
$185,000Active2 beds 2 baths1,101 sq. ft.168 Egret Run #612, Pawleys Island, SC 29585
MLS# 2600319Listed by: REALTY ONE GROUP DOCKSIDESOUTH - New
 $680,000Active3 beds 2 baths2,954 sq. ft.
$680,000Active3 beds 2 baths2,954 sq. ft.155 Prestwick Dr., Pawleys Island, SC 29585
MLS# 2600198Listed by: PEACE SOTHEBY'S INTL REALTY PI - New
 $319,000Active3 beds 2 baths1,300 sq. ft.
$319,000Active3 beds 2 baths1,300 sq. ft.573 Bluestem Dr. #77-B, Pawleys Island, SC 29585
MLS# 2600169Listed by: RE/MAX EXECUTIVE - New
 $439,000Active3 beds 4 baths2,400 sq. ft.
$439,000Active3 beds 4 baths2,400 sq. ft.379 Golden Bear Dr. #2, Pawleys Island, SC 29585
MLS# 2600171Listed by: RE/MAX EXECUTIVE - New
 $214,900Active1 beds 1 baths525 sq. ft.
$214,900Active1 beds 1 baths525 sq. ft.14290 Ocean Highway #303, Pawleys Island, SC 29585
MLS# 2600059Listed by: NORTHGROUP REAL ESTATE LLC - New
 $729,990Active4 beds 4 baths3,334 sq. ft.
$729,990Active4 beds 4 baths3,334 sq. ft.83 Seapine Dr., Pawleys Island, SC 29585
MLS# 2530178Listed by: THE BEVERLY GROUP
