42 Enclave Place, Pawleys Island, SC 29585
Local realty services provided by:ERA Greater North Properties
42 Enclave Place,Pawleys Island, SC 29585
$1,395,000
- 4 Beds
- 5 Baths
- 2,928 sq. ft.
- Single family
- Active
Listed by: james beard jr
Office: the litchfield company real estate
MLS#:25022910
Source:MI_NGLRMLS
Price summary
- Price:$1,395,000
- Price per sq. ft.:$476.43
About this home
Experience coastal living at its finest in this new construction home at 42 Enclave Place, ideally located in the heart of Pawleys Island, just minutes from shops, restaurants, and beaches. Expansive balconies on both floors showcase sweeping views of the marsh and Atlantic Ocean, ideally positioned between Pawleys Island and Litchfield Beach. This raised, two-story modern residence offers 4 bedrooms, 3.5 bathrooms, and a thoughtfully designed open-concept layout that blends contemporary style with everyday comfort. The main level features all four bedrooms--including a stunning owner's suite with a private balcony and breathtaking sunrise views across the marsh and Atlantic Ocean.The upper level is dedicated to living and entertaining, with a spacious open living room, gourmet kitchen, wet bar, and dining area that flow seamlessly together. Plenty of space to entertain family and friends! Enjoy the convenience of a private elevator, a generous two-car garage, and ample storage throughout. The Enclave is a private gated community where residents also have access to a swimming pool and a scenic boardwalk that leads to a private dock on the marshideal for kayaking, crabbing, or simply relaxing. Whether you're seeking a full-time residence or a luxurious coastal retreat, this home delivers unmatched location, design, and lifestyle. Pawleys Island is just 70 miles to historic Charleston, SC or 25 miles to the attractions of Myrtle Beach
Contact an agent
Home facts
- Year built:2025
- Listing ID #:25022910
- Updated:January 08, 2026 at 05:23 PM
Rooms and interior
- Bedrooms:4
- Total bathrooms:5
- Full bathrooms:3
- Half bathrooms:2
- Living area:2,928 sq. ft.
Structure and exterior
- Year built:2025
- Building area:2,928 sq. ft.
- Lot area:0.12 Acres
Schools
- High school:Waccamaw
- Middle school:Waccamaw Middle
- Elementary school:Waccamaw Elementary
Finances and disclosures
- Price:$1,395,000
- Price per sq. ft.:$476.43
New listings near 42 Enclave Place
- New
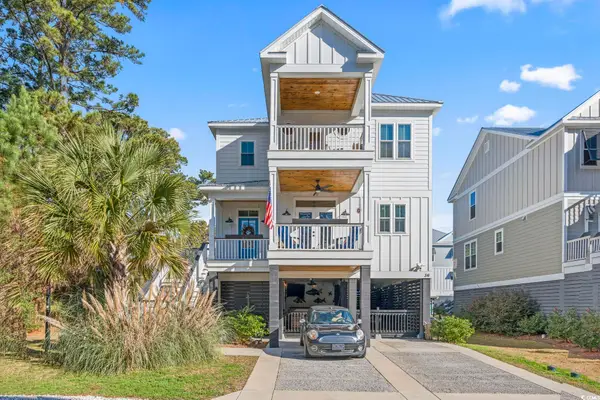 $649,000Active3 beds 3 baths3,492 sq. ft.
$649,000Active3 beds 3 baths3,492 sq. ft.34 Lazy Hammock Trail, Pawleys Island, SC 29585
MLS# 2600606Listed by: CB SEA COAST ADVANTAGE MI - Open Sun, 11am to 1pmNew
 $650,000Active4 beds 3 baths4,262 sq. ft.
$650,000Active4 beds 3 baths4,262 sq. ft.153 Watson Way, Pawleys Island, SC 29585
MLS# 2600578Listed by: KELLER WILLIAMS THE FORTURRO G - New
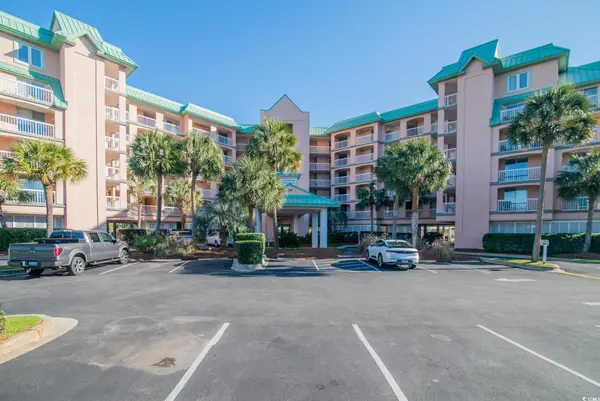 $1,150,000Active3 beds 3 baths2,153 sq. ft.
$1,150,000Active3 beds 3 baths2,153 sq. ft.145 South Dunes Dr. #210, Pawleys Island, SC 29585
MLS# 2600502Listed by: KELLER WILLIAMS PAWLEYS ISLAND - Open Sat, 12 to 2pmNew
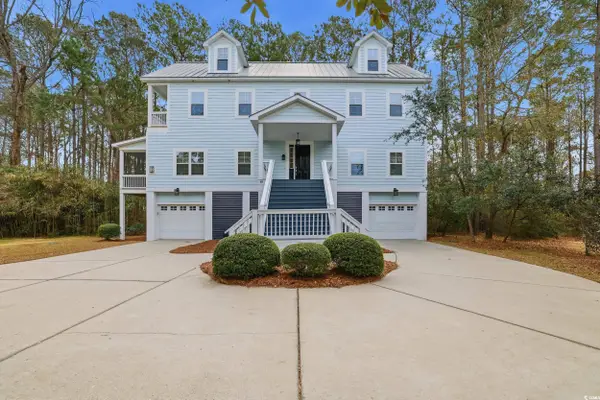 $1,484,000Active4 beds 5 baths5,860 sq. ft.
$1,484,000Active4 beds 5 baths5,860 sq. ft.49 Schooner Ct., Pawleys Island, SC 29585
MLS# 2600445Listed by: KELLER WILLIAMS INNOVATE SOUTH - New
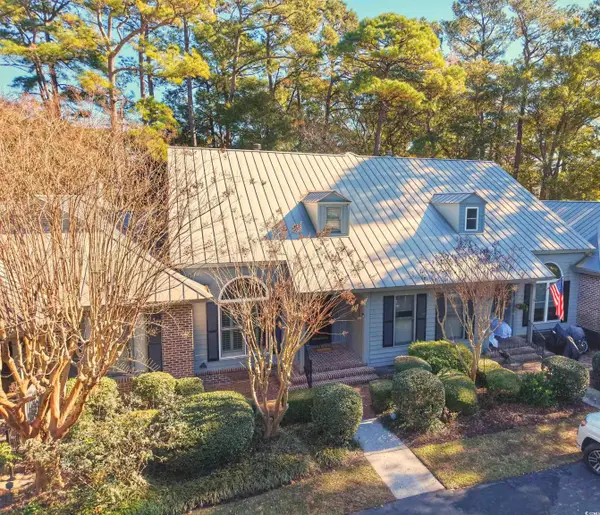 $450,000Active2 beds 3 baths1,900 sq. ft.
$450,000Active2 beds 3 baths1,900 sq. ft.117-2 Whitetail Way #2, Pawleys Island, SC 29585
MLS# 2600350Listed by: THE DIETER COMPANY - New
 $185,000Active2 beds 2 baths1,101 sq. ft.
$185,000Active2 beds 2 baths1,101 sq. ft.168 Egret Run #612, Pawleys Island, SC 29585
MLS# 2600319Listed by: REALTY ONE GROUP DOCKSIDESOUTH - New
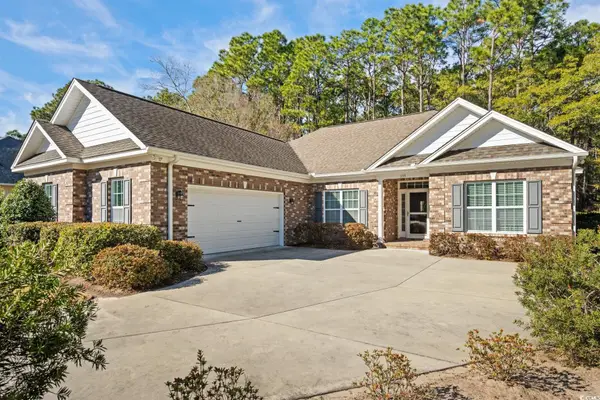 $680,000Active3 beds 2 baths2,954 sq. ft.
$680,000Active3 beds 2 baths2,954 sq. ft.155 Prestwick Dr., Pawleys Island, SC 29585
MLS# 2600198Listed by: PEACE SOTHEBY'S INTL REALTY PI - New
 $319,000Active3 beds 2 baths1,300 sq. ft.
$319,000Active3 beds 2 baths1,300 sq. ft.573 Bluestem Dr. #77-B, Pawleys Island, SC 29585
MLS# 2600169Listed by: RE/MAX EXECUTIVE - New
 $439,000Active3 beds 4 baths2,400 sq. ft.
$439,000Active3 beds 4 baths2,400 sq. ft.379 Golden Bear Dr. #2, Pawleys Island, SC 29585
MLS# 2600171Listed by: RE/MAX EXECUTIVE - New
 $214,900Active1 beds 1 baths525 sq. ft.
$214,900Active1 beds 1 baths525 sq. ft.14290 Ocean Highway #303, Pawleys Island, SC 29585
MLS# 2600059Listed by: NORTHGROUP REAL ESTATE LLC
