4218 Vanderbilt Blvd., Pawleys Island, SC 29585
Local realty services provided by:ERA Wilder Realty
4218 Vanderbilt Blvd.,Pawleys Island, SC 29585
$2,100,000
- 4 Beds
- 4 Baths
- 5,214 sq. ft.
- Single family
- Active
Listed by:
Office:peace sotheby's intl realty pi
MLS#:2509004
Source:SC_CCAR
Price summary
- Price:$2,100,000
- Price per sq. ft.:$402.76
- Monthly HOA dues:$503
About this home
Nestled in the prestigious Prince George community, this lakeside haven epitomizes luxury and meticulous craftsmanship, offering a seamless blend of comfort, convenience, and natural beauty. Set on a sprawling estate lot with mature trees, the main level boasts an open-concept layout adorned with rich hardwood floors and custom finishes. The gourmet kitchen features ample bar and counter seating, dedicated wine storage, a butler’s pantry, and opens into a cozy den with a wood-burning fireplace. A separate dining area further enhances the space. The primary suite, located on the main level, is highlighted by a cathedral ceiling and a luxurious travertine ensuite bathroom. Complementing the main level are a second den with a gas fireplace, a library or office space, and a unique dining room adorned with antique mirrors by a local artist. Upstairs, you’ll find three additional bedrooms, two bathrooms, and a versatile recreation room that can be transformed into a guest room, workout space, or playroom. Additional features include a walk-in attic and bonus storage or office space adjacent to one of the bedrooms. Outdoors, the rear covered porch offers breathtaking lake views, a spacious seating area in front of a masonry fireplace, and a vaulted ceiling accentuating the property’s mature oaks. An adjacent dining area and brick tabby patio, complete with a fire pit, create the perfect atmosphere for gatherings under the oaks. This custom masterpiece presents a rare opportunity to enjoy lakeside living in Prince George at its finest. A one-of-a-kind offering that combines elegance, functionality, and the serenity of nature.
Contact an agent
Home facts
- Year built:2000
- Listing ID #:2509004
- Added:168 day(s) ago
- Updated:September 05, 2025 at 01:54 PM
Rooms and interior
- Bedrooms:4
- Total bathrooms:4
- Full bathrooms:3
- Half bathrooms:1
- Living area:5,214 sq. ft.
Heating and cooling
- Cooling:Central Air
- Heating:Central, Propane
Structure and exterior
- Year built:2000
- Building area:5,214 sq. ft.
- Lot area:1.74 Acres
Schools
- High school:Waccamaw High School
- Middle school:Waccamaw Middle School
- Elementary school:Waccamaw Elementary School
Utilities
- Water:Public, Water Available
- Sewer:Sewer Available
Finances and disclosures
- Price:$2,100,000
- Price per sq. ft.:$402.76
New listings near 4218 Vanderbilt Blvd.
- New
 $1,675,000Active4 beds 5 baths5,701 sq. ft.
$1,675,000Active4 beds 5 baths5,701 sq. ft.43 Susannah Ln., Pawleys Island, SC 29585
MLS# 2523476Listed by: THE LITCHFIELD COMPANY RE - New
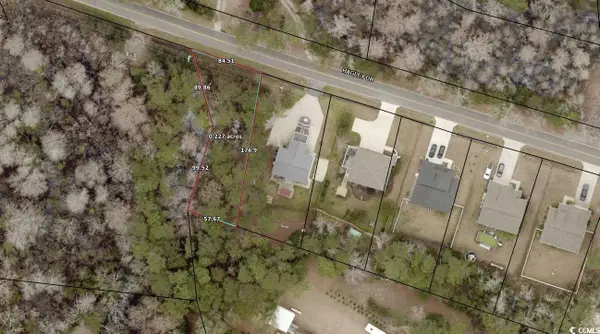 $79,000Active0.22 Acres
$79,000Active0.22 Acres1016 Hagley Dr., Pawleys Island, SC 29585
MLS# 2523477Listed by: GRIMES & ASSOCIATES, INC. - New
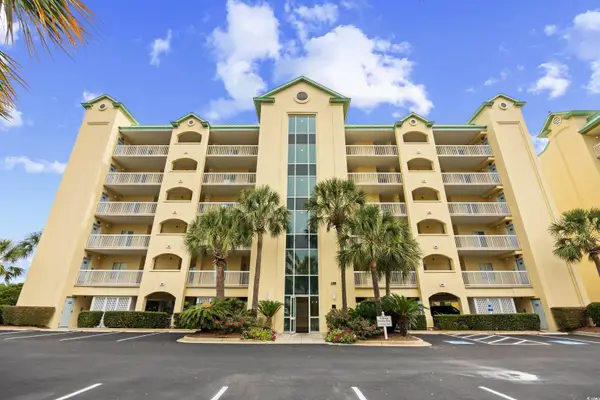 $950,000Active3 beds 3 baths1,731 sq. ft.
$950,000Active3 beds 3 baths1,731 sq. ft.139 South Dunes Dr. #303, Pawleys Island, SC 29585
MLS# 2523464Listed by: THE LITCHFIELD COMPANY RE - New
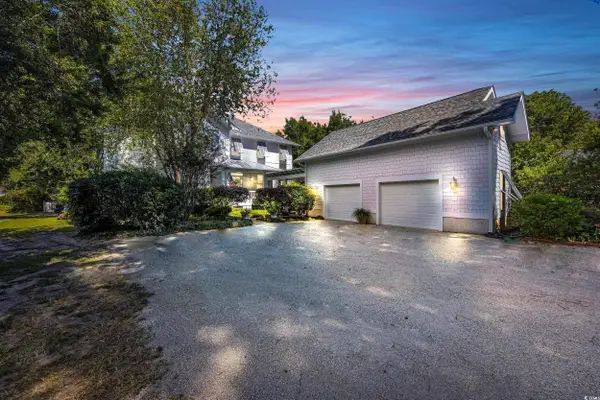 $1,800,000Active4 beds 4 baths4,406 sq. ft.
$1,800,000Active4 beds 4 baths4,406 sq. ft.151 Angel Oak Dr., Pawleys Island, SC 29585
MLS# 2523446Listed by: THE DIETER COMPANY - New
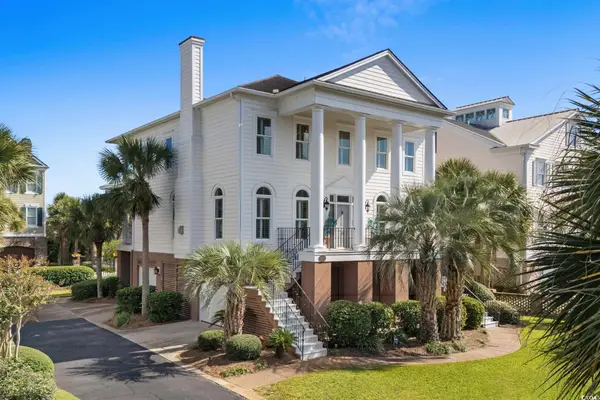 $2,380,000Active4 beds 4 baths5,232 sq. ft.
$2,380,000Active4 beds 4 baths5,232 sq. ft.537 S Dunes Dr., Pawleys Island, SC 29585
MLS# 2523451Listed by: RE/MAX EXECUTIVE - New
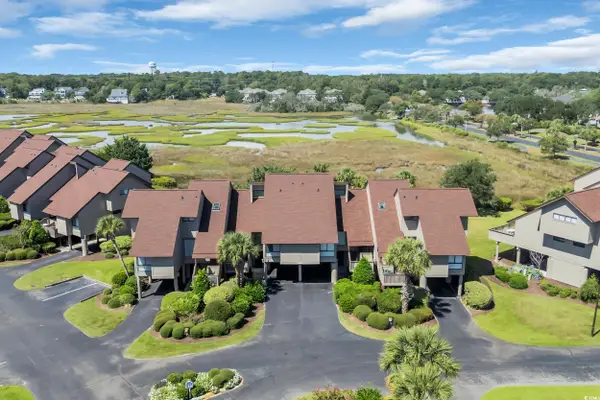 $629,000Active2 beds 2 baths2,316 sq. ft.
$629,000Active2 beds 2 baths2,316 sq. ft.30 Spartina Ct. #7, Pawleys Island, SC 29585
MLS# 2523404Listed by: CB SEA COAST ADVANTAGE PI - New
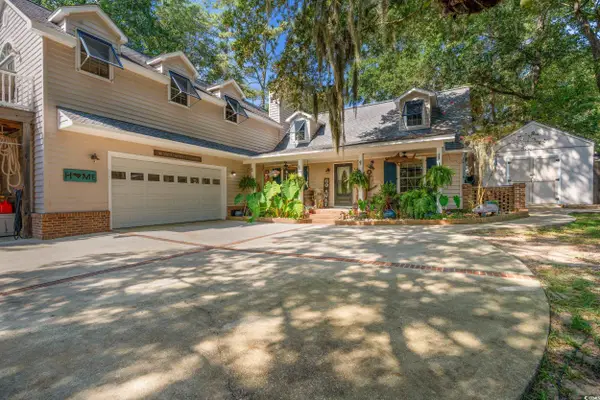 $725,000Active4 beds 3 baths4,000 sq. ft.
$725,000Active4 beds 3 baths4,000 sq. ft.153 Watson Way, Pawleys Island, SC 29585
MLS# 2523304Listed by: INNOVATE REAL ESTATE - New
 $475,000Active3 beds 3 baths2,341 sq. ft.
$475,000Active3 beds 3 baths2,341 sq. ft.48 Twelve Oaks Dr. #48-1, Pawleys Island, SC 29585
MLS# 2523245Listed by: THE DIETER COMPANY - New
 $245,900Active2 beds 3 baths1,400 sq. ft.
$245,900Active2 beds 3 baths1,400 sq. ft.44 Pawleys Place Dr. #44, Pawleys Island, SC 29585
MLS# 2523249Listed by: STEEL REALTY - New
 $764,999Active4 beds 4 baths3,262 sq. ft.
$764,999Active4 beds 4 baths3,262 sq. ft.607 Hawthorn Dr., Pawleys Island, SC 29585
MLS# 2523185Listed by: THE BEVERLY GROUP
