444 Dornoch Dr., Pawleys Island, SC 29585
Local realty services provided by:ERA Real Estate Modo
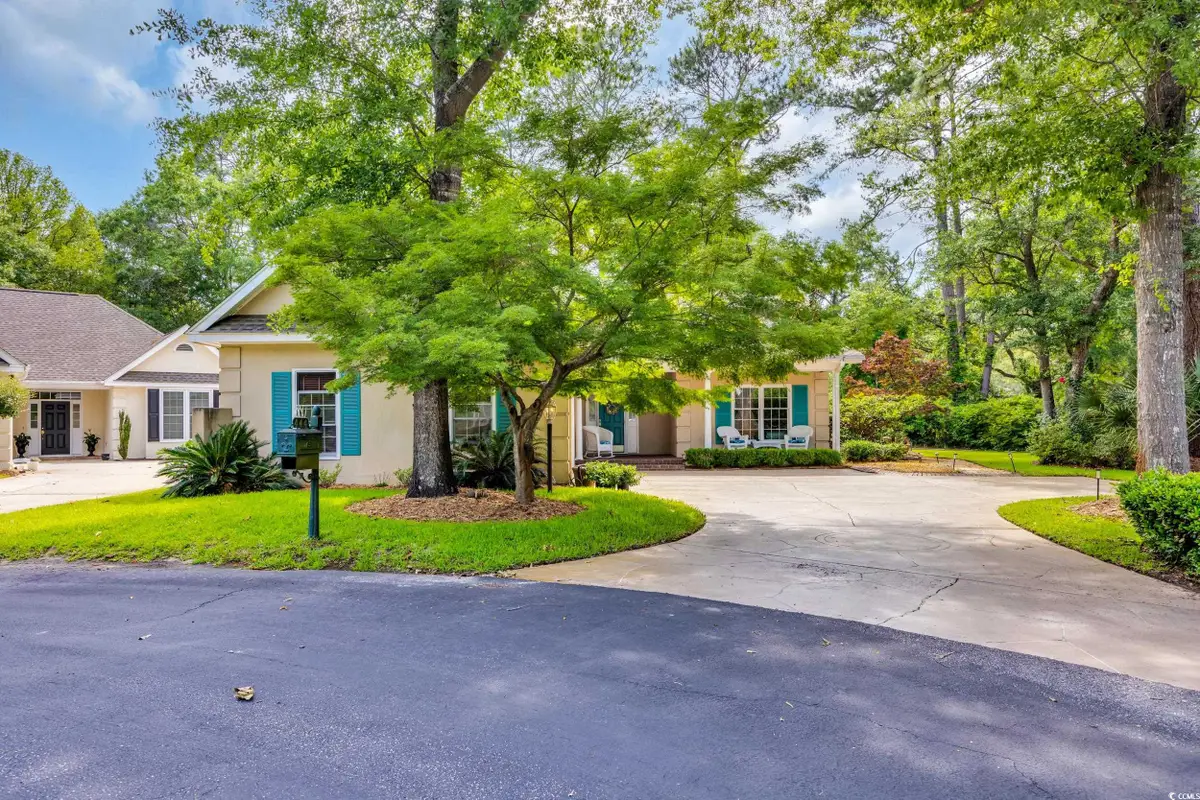

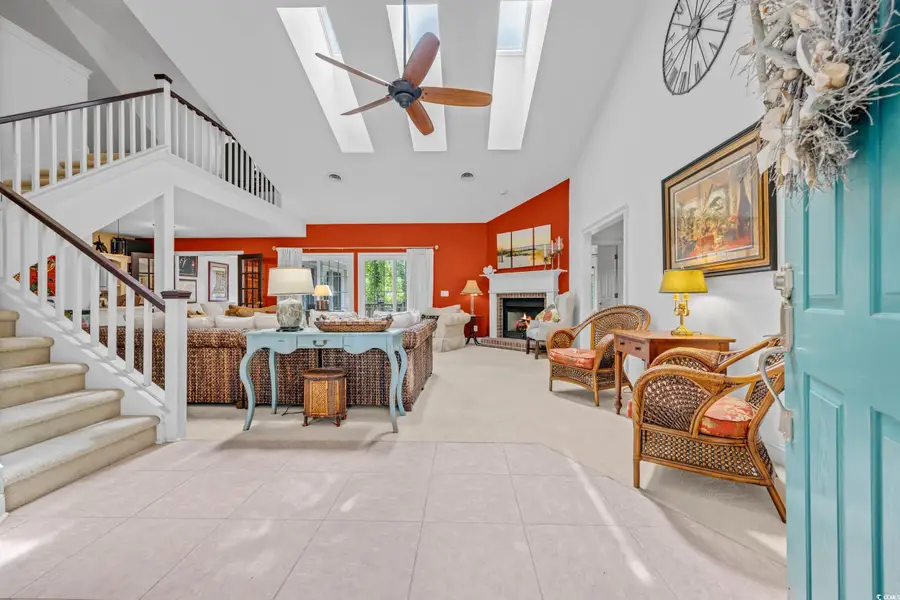
444 Dornoch Dr.,Pawleys Island, SC 29585
$650,000
- 3 Beds
- 2 Baths
- 3,050 sq. ft.
- Single family
- Active
Listed by:Cell: 843-907-3137
Office:re/max executive
MLS#:2512530
Source:SC_CCAR
Price summary
- Price:$650,000
- Price per sq. ft.:$213.11
- Monthly HOA dues:$340
About this home
Seeking Location and Lifestyle? You have arrived! This home features an impressive floor plan that incorporates both style and comfort. It's generously proportioned interior accommodates entertaining and everyday living. Located on a quiet cul-de-sac with lush landscaping and mature trees. The main suite features a large walk-in closet with motioned sensor lighting, completely remodeled bath and a sitting area. The recently updated kitchen boasts all new cabinets, stainless steel appliances, coffee and wine bar, under cabinet lighting and Vetrostone quartz and glass counters. Laundry area has pantry closet and motion sensor lighting. Exterior features include Leaf Guard on gutters, Iron filtration on the irrigation system, 50 year transferable warranty on the roof, a Zen-like fountain and a retractable awning over the deck . Extra interior features include outlets with USB ports, Pocket doors, pull down stairs for attic storage, and a separate water line to the coffee station. Owners in Heritage Plantation enjoy the new Pickleball Courts, an Owners Clubhouse, Fitness Center, Marina, Tennis Courts
Contact an agent
Home facts
- Year built:1990
- Listing Id #:2512530
- Added:87 day(s) ago
- Updated:July 31, 2025 at 01:55 PM
Rooms and interior
- Bedrooms:3
- Total bathrooms:2
- Full bathrooms:2
- Living area:3,050 sq. ft.
Heating and cooling
- Cooling:Central Air
- Heating:Central, Electric
Structure and exterior
- Year built:1990
- Building area:3,050 sq. ft.
- Lot area:0.21 Acres
Schools
- High school:Waccamaw High School
- Middle school:Waccamaw Middle School
- Elementary school:Waccamaw Elementary School
Utilities
- Water:Public, Water Available
- Sewer:Sewer Available
Finances and disclosures
- Price:$650,000
- Price per sq. ft.:$213.11
New listings near 444 Dornoch Dr.
- New
 $1,595,000Active0.31 Acres
$1,595,000Active0.31 Acres216 Parker Dr., Pawleys Island, SC 29585
MLS# 2519794Listed by: THE LITCHFIELD COMPANY RE - New
 $928,900Active4 beds 4 baths3,602 sq. ft.
$928,900Active4 beds 4 baths3,602 sq. ft.115 Coleman Ct., Pawleys Island, SC 29585
MLS# 2519714Listed by: THE LITCHFIELD COMPANY RE - New
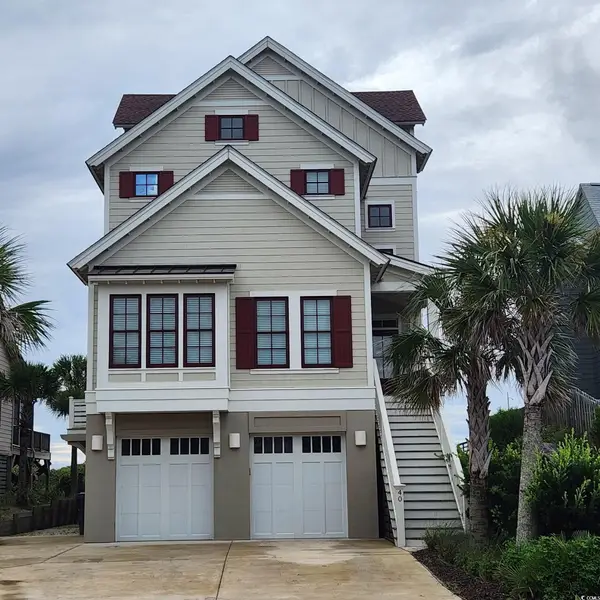 $4,950,000Active5 beds 6 baths7,608 sq. ft.
$4,950,000Active5 beds 6 baths7,608 sq. ft.40 Seaview Loop, Pawleys Island, SC 29585
MLS# 2519711Listed by: THE LITCHFIELD COMPANY RE GTWN - New
 $450,000Active1.13 Acres
$450,000Active1.13 Acres2364 Petigru Dr., Pawleys Island, SC 29585
MLS# 2519697Listed by: SALT REALTY - New
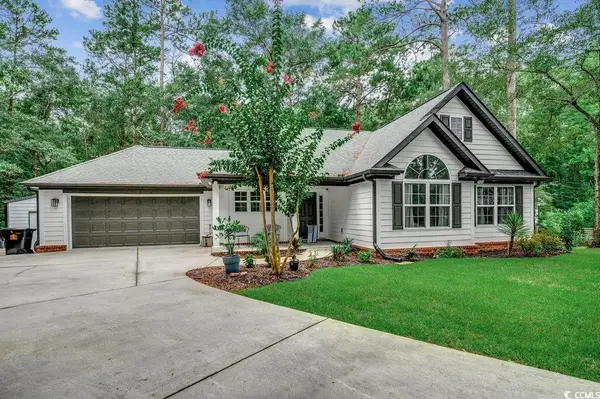 $550,000Active3 beds 2 baths2,170 sq. ft.
$550,000Active3 beds 2 baths2,170 sq. ft.96 Citadel Pl., Pawleys Island, SC 29585
MLS# 2519689Listed by: SALT REALTY - New
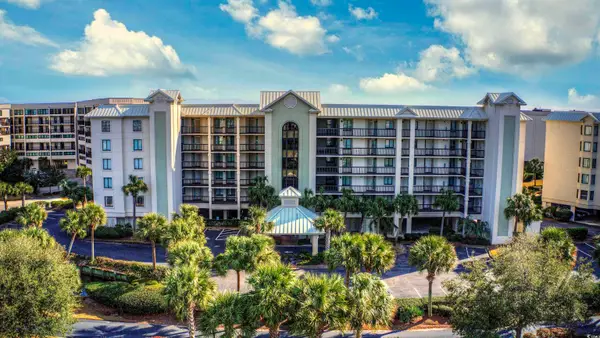 $135,000Active4 beds 3 baths1,900 sq. ft.
$135,000Active4 beds 3 baths1,900 sq. ft.669 Retreat Beach Circle, Pawleys Island, SC 29585
MLS# 2519692Listed by: THE DIETER COMPANY - New
 $650,000Active4 beds 4 baths5,971 sq. ft.
$650,000Active4 beds 4 baths5,971 sq. ft.1120 Crooked Oak Dr., Pawleys Island, SC 29585
MLS# 2519661Listed by: REALTY ONE GROUP DOCKSIDESOUTH - New
 $1,500,000Active3 beds 3 baths2,200 sq. ft.
$1,500,000Active3 beds 3 baths2,200 sq. ft.145 South Dunes Dr. #507, Pawleys Island, SC 29585
MLS# 2519510Listed by: THE DIETER COMPANY - New
 $415,000Active3 beds 2 baths2,043 sq. ft.
$415,000Active3 beds 2 baths2,043 sq. ft.108 Silver Hill Ln., Pawleys Island, SC 29585
MLS# 2519474Listed by: JAMES W SMITH REAL ESTATE CO - New
 $425,000Active3 beds 2 baths1,300 sq. ft.
$425,000Active3 beds 2 baths1,300 sq. ft.189 South Cove Pl. #B, Pawleys Island, SC 29585
MLS# 2519436Listed by: BEYCOME BROKERAGE REALTY LLC
