613-A Golden Bear Dr. #A, Pawleys Island, SC 29585
Local realty services provided by:ERA Real Estate Modo
613-A Golden Bear Dr. #A,Pawleys Island, SC 29585
$499,900
- 4 Beds
- 4 Baths
- 2,500 sq. ft.
- Townhouse
- Active
Listed by:
Office:peace sotheby's intl realty pi
MLS#:2518655
Source:SC_CCAR
Price summary
- Price:$499,900
- Price per sq. ft.:$199.96
- Monthly HOA dues:$650
About this home
Welcome to easy Lowcountry living in the heart of Pawleys Plantation! This spacious 4-bedroom, 3.5-bath end-unit townhome is perfectly positioned along the 15th fairway of the Jack Nicklaus Signature Course, offering peaceful golf course views from both a screened porch and an upper-level sun deck. Inside, you’ll find a flexible layout with two primary suites - one on each floor - making it ideal for guests or multigenerational living. The main-level primary offers direct porch access, dual closets (including a walk-in), and a beautifully updated bathroom with a tiled walk-in shower and quartzite double vanity. The kitchen is designed for both function and style, featuring granite countertops, stainless appliances, tiled backsplash, and plenty of cabinet space. There's also a roomy dining area and an open-concept living room with custom built-ins and access to outdoor entertaining space. Upstairs, you’ll find another renovated primary suite with vaulted ceilings, a tiled shower, and double sinks, plus two more guest rooms - perfect for visitors, a home office, or hobby space. Thoughtful extras include a powder room, added storage in multiple closets, laundry closet, private one-car garage, and a grill-ready paver patio just off the porch. All of this is tucked within the private, gated community of Pawleys Plantation - just minutes from the beach, shopping, dining, and more. Optional membership provides access to the golf course, a pool, and putting and chipping greens. Don’t miss your chance to own a move-in-ready home in one of Pawleys’ most desirable neighborhoods!
Contact an agent
Home facts
- Year built:2004
- Listing ID #:2518655
- Added:55 day(s) ago
- Updated:September 05, 2025 at 01:54 PM
Rooms and interior
- Bedrooms:4
- Total bathrooms:4
- Full bathrooms:3
- Half bathrooms:1
- Living area:2,500 sq. ft.
Heating and cooling
- Cooling:Central Air
- Heating:Central, Electric
Structure and exterior
- Year built:2004
- Building area:2,500 sq. ft.
Schools
- High school:Waccamaw High School
- Middle school:Waccamaw Middle School
- Elementary school:Waccamaw Elementary School
Utilities
- Water:Public, Water Available
- Sewer:Sewer Available
Finances and disclosures
- Price:$499,900
- Price per sq. ft.:$199.96
New listings near 613-A Golden Bear Dr. #A
- New
 $1,675,000Active4 beds 5 baths5,701 sq. ft.
$1,675,000Active4 beds 5 baths5,701 sq. ft.43 Susannah Ln., Pawleys Island, SC 29585
MLS# 2523476Listed by: THE LITCHFIELD COMPANY RE - New
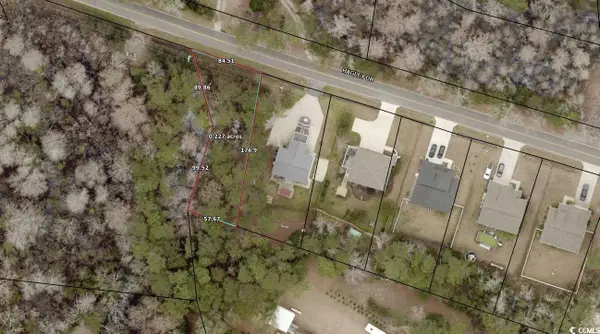 $79,000Active0.22 Acres
$79,000Active0.22 Acres1016 Hagley Dr., Pawleys Island, SC 29585
MLS# 2523477Listed by: GRIMES & ASSOCIATES, INC. - New
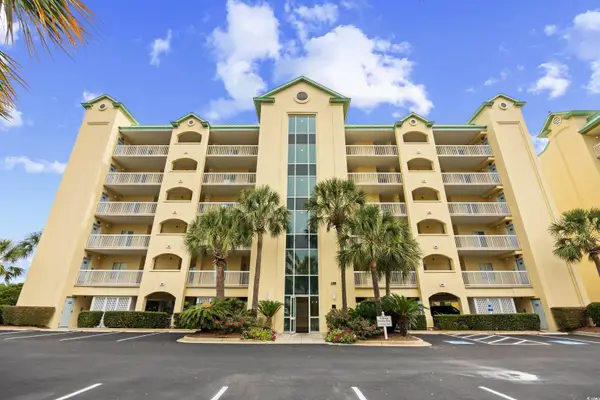 $950,000Active3 beds 3 baths1,731 sq. ft.
$950,000Active3 beds 3 baths1,731 sq. ft.139 South Dunes Dr. #303, Pawleys Island, SC 29585
MLS# 2523464Listed by: THE LITCHFIELD COMPANY RE - New
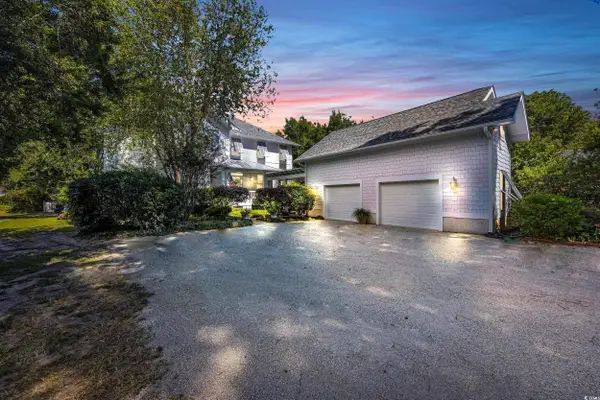 $1,800,000Active4 beds 4 baths4,406 sq. ft.
$1,800,000Active4 beds 4 baths4,406 sq. ft.151 Angel Oak Dr., Pawleys Island, SC 29585
MLS# 2523446Listed by: THE DIETER COMPANY - New
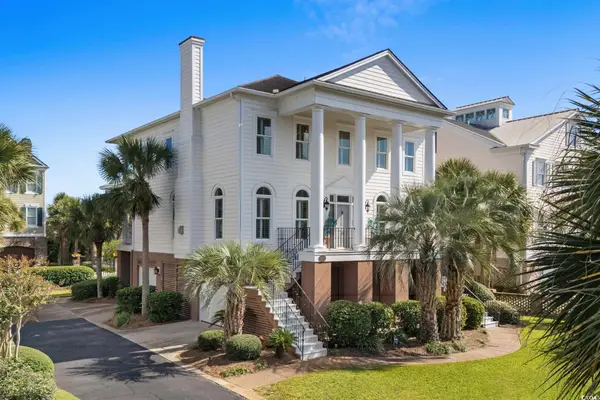 $2,380,000Active4 beds 4 baths5,232 sq. ft.
$2,380,000Active4 beds 4 baths5,232 sq. ft.537 S Dunes Dr., Pawleys Island, SC 29585
MLS# 2523451Listed by: RE/MAX EXECUTIVE - New
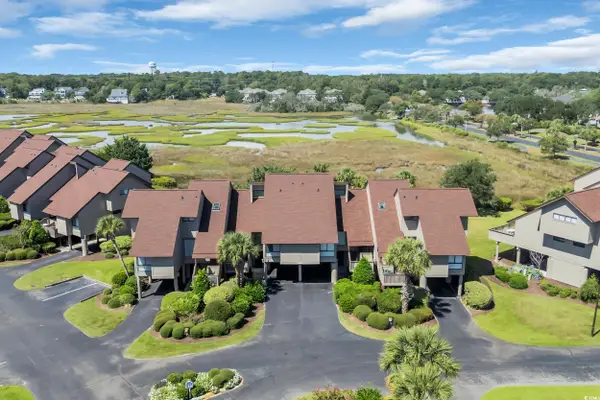 $629,000Active2 beds 2 baths2,316 sq. ft.
$629,000Active2 beds 2 baths2,316 sq. ft.30 Spartina Ct. #7, Pawleys Island, SC 29585
MLS# 2523404Listed by: CB SEA COAST ADVANTAGE PI - New
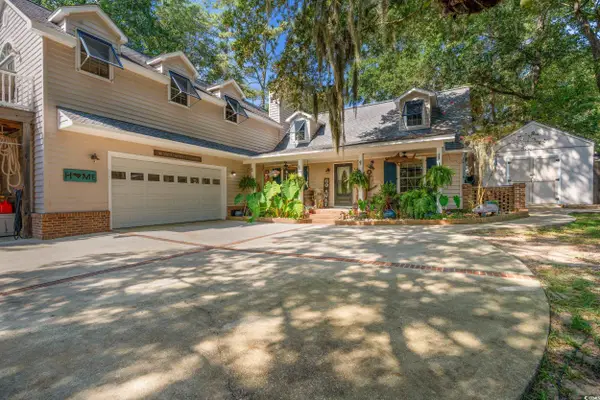 $725,000Active4 beds 3 baths4,000 sq. ft.
$725,000Active4 beds 3 baths4,000 sq. ft.153 Watson Way, Pawleys Island, SC 29585
MLS# 2523304Listed by: INNOVATE REAL ESTATE - New
 $475,000Active3 beds 3 baths2,341 sq. ft.
$475,000Active3 beds 3 baths2,341 sq. ft.48 Twelve Oaks Dr. #48-1, Pawleys Island, SC 29585
MLS# 2523245Listed by: THE DIETER COMPANY - New
 $245,900Active2 beds 3 baths1,400 sq. ft.
$245,900Active2 beds 3 baths1,400 sq. ft.44 Pawleys Place Dr. #44, Pawleys Island, SC 29585
MLS# 2523249Listed by: STEEL REALTY - New
 $764,999Active4 beds 4 baths3,262 sq. ft.
$764,999Active4 beds 4 baths3,262 sq. ft.607 Hawthorn Dr., Pawleys Island, SC 29585
MLS# 2523185Listed by: THE BEVERLY GROUP
